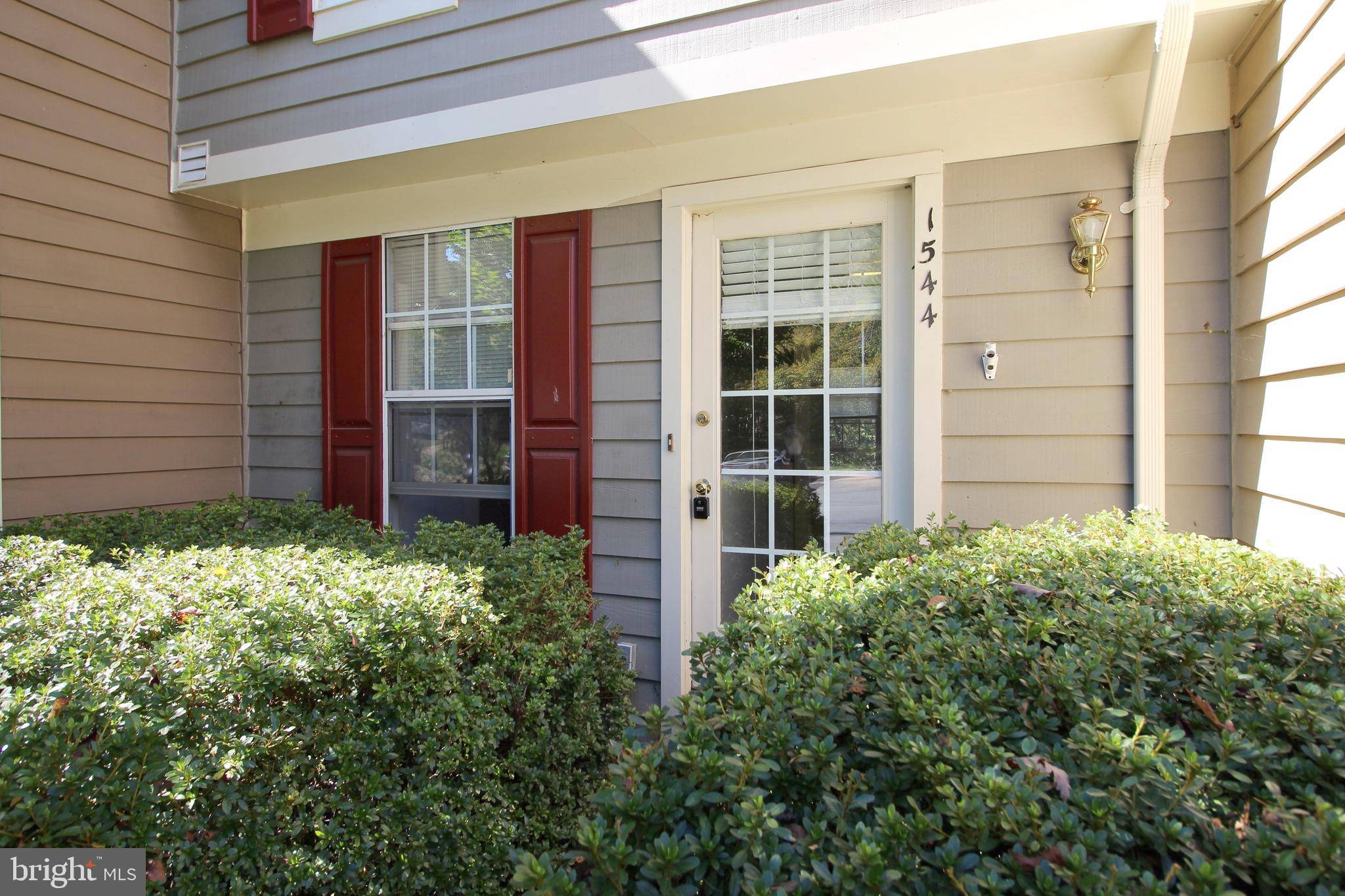1544 WOODCREST DR Reston, VA 20194
2 Beds
2 Baths
915 SqFt
UPDATED:
Key Details
Property Type Townhouse
Sub Type Interior Row/Townhouse
Listing Status Active
Purchase Type For Rent
Square Footage 915 sqft
Subdivision Reston
MLS Listing ID VAFX2253396
Style Colonial
Bedrooms 2
Full Baths 1
Half Baths 1
HOA Y/N Y
Abv Grd Liv Area 915
Year Built 1987
Lot Size 933 Sqft
Acres 0.02
Property Sub-Type Interior Row/Townhouse
Source BRIGHT
Property Description
During the application process, any additional fees and disclosures will be provided before application submission to help ensure transparency. Credit reporting is part of your lease and may increase your credit score up to 40 points over 12-24 months if rent is paid on time.
Location
State VA
County Fairfax
Zoning 372
Rooms
Other Rooms Living Room, Dining Room, Bedroom 2, Kitchen, Foyer, Bedroom 1, Laundry, Recreation Room, Bathroom 1, Half Bath
Basement Full, Improved, Rear Entrance, Walkout Level
Interior
Interior Features Combination Kitchen/Living, Kitchen - Eat-In, Primary Bath(s), Upgraded Countertops, Window Treatments, Wood Floors
Hot Water Electric
Heating Heat Pump(s)
Cooling Central A/C, Heat Pump(s)
Flooring Carpet, Ceramic Tile, Hardwood
Fireplaces Number 1
Equipment Built-In Microwave, Dishwasher, Disposal, Dryer, Oven/Range - Electric, Range Hood, Refrigerator, Washer, Water Heater
Furnishings No
Fireplace Y
Appliance Built-In Microwave, Dishwasher, Disposal, Dryer, Oven/Range - Electric, Range Hood, Refrigerator, Washer, Water Heater
Heat Source Electric
Laundry Has Laundry, Lower Floor, Dryer In Unit, Washer In Unit
Exterior
Exterior Feature Deck(s)
Parking On Site 1
Amenities Available Basketball Courts, Bike Trail, Common Grounds, Community Center, Jog/Walk Path, Lake, Picnic Area, Pool - Indoor, Pool - Outdoor, Soccer Field, Tennis Courts, Tot Lots/Playground, Water/Lake Privileges
Water Access N
Roof Type Composite
Accessibility None
Porch Deck(s)
Garage N
Building
Story 3
Foundation Other
Sewer Public Sewer
Water Public
Architectural Style Colonial
Level or Stories 3
Additional Building Above Grade, Below Grade
New Construction N
Schools
Elementary Schools Armstrong
Middle Schools Herndon
High Schools Herndon
School District Fairfax County Public Schools
Others
Pets Allowed Y
HOA Fee Include Common Area Maintenance,Lawn Maintenance,Parking Fee,Pool(s),Road Maintenance,Trash
Senior Community No
Tax ID 0113 13060028
Ownership Other
SqFt Source Assessor
Miscellaneous HOA/Condo Fee,HVAC Maint,Taxes
Security Features Smoke Detector
Horse Property N
Pets Allowed Case by Case Basis, Dogs OK, Number Limit

GET MORE INFORMATION





