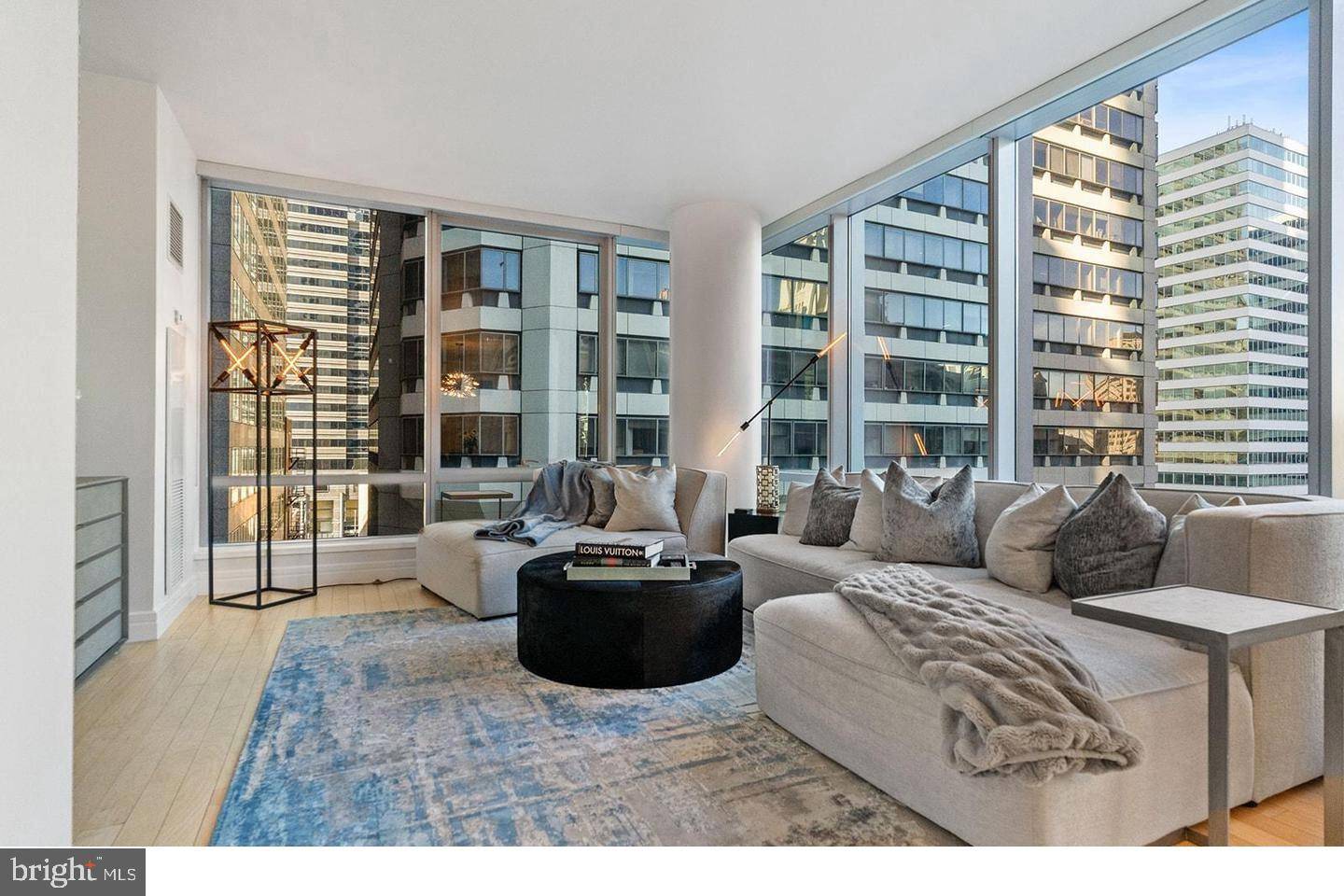1414 S PENN SQ #7F Philadelphia, PA 19102
2 Beds
3 Baths
1,655 SqFt
UPDATED:
Key Details
Property Type Condo
Sub Type Condo/Co-op
Listing Status Active
Purchase Type For Sale
Square Footage 1,655 sqft
Price per Sqft $664
Subdivision Center City
MLS Listing ID PAPH2514896
Style Contemporary
Bedrooms 2
Full Baths 2
Half Baths 1
Condo Fees $2,537/mo
HOA Y/N N
Abv Grd Liv Area 1,655
Year Built 2009
Annual Tax Amount $15,025
Tax Year 2024
Lot Dimensions 0.00 x 0.00
Property Sub-Type Condo/Co-op
Source BRIGHT
Property Description
The renovated gourmet kitchen is a chef's dream, featuring a waterfall-edge quartz island, marble flooring and backsplash, Sub-Zero refrigerator, Viking range and microwave, Miele dishwasher, U-Line wine cooler, and a Franke undermount sink. The spacious primary suite offers two custom closets and stunning skyline views, while the luxurious en-suite bath boasts Calacatta marble floors and counters, dual vanities, a Bain ultra-soaking tub, Duravit commode, and a frameless glass steam shower. The guest suite includes its own custom closet and a stylish bath with Calacatta Gold marble, pedestal sink, and frameless shower door. A marble-appointed powder room completes the home's refined layout.
Living at The Ritz-Carlton Residences means enjoying an unmatched level of service and amenities, including a 24-hour concierge and doorman, chauffeur-driven Mercedes and covered resident access to the Ritz-Carlton Hotel, where you can enjoy in-room dining and discounted rates at luxury Marriott properties worldwide. The building's recently reimagined common spaces include a 7,000-square-foot state-of-the-art fitness center with an indoor lap pool, hot tub, and yoga/Pilates room; a newly updated residents' lounge with a balcony, caterer's kitchen, and media room; and a serene private outdoor park with a waterfall and gated dog area. Additional services such as pet walking, babysitting, dry cleaning, and storage units are available for an additional fee.
Perfectly situated in the Rittenhouse Square and Avenue of the Arts neighborhood, this unparalleled home places you steps from Philadelphia's finest dining, shopping, arts, culture, hospitals, and public transportation. Experience elevated urban living in a residence that reflects the world-class luxury and legendary service of The Ritz-Carlton.
Location
State PA
County Philadelphia
Area 19102 (19102)
Zoning CMX5
Rooms
Main Level Bedrooms 2
Interior
Interior Features Kitchen - Island, Kitchen - Gourmet, Kitchen - Eat-In, Sprinkler System, Upgraded Countertops, Window Treatments, Bathroom - Soaking Tub, Bathroom - Walk-In Shower, Elevator, Flat
Hot Water Electric
Cooling Central A/C
Inclusions All appliances including washer/dryer
Equipment Built-In Microwave, Cooktop, Dishwasher, Oven - Double, Refrigerator, Stainless Steel Appliances, Washer, Dryer - Electric
Furnishings No
Fireplace N
Appliance Built-In Microwave, Cooktop, Dishwasher, Oven - Double, Refrigerator, Stainless Steel Appliances, Washer, Dryer - Electric
Heat Source Natural Gas
Laundry Washer In Unit, Dryer In Unit
Exterior
Parking Features Underground
Garage Spaces 1.0
Utilities Available Electric Available, Cable TV Available
Amenities Available Bar/Lounge, Common Grounds, Dog Park, Elevator, Exercise Room, Fitness Center, Hot tub, Meeting Room, Party Room, Pool - Indoor, Reserved/Assigned Parking, Security, Transportation Service
Water Access N
View City
Accessibility None
Total Parking Spaces 1
Garage Y
Building
Story 1
Unit Features Hi-Rise 9+ Floors
Sewer Public Sewer
Water Public
Architectural Style Contemporary
Level or Stories 1
Additional Building Above Grade, Below Grade
New Construction N
Schools
School District Philadelphia City
Others
Pets Allowed Y
HOA Fee Include Common Area Maintenance,All Ground Fee,Ext Bldg Maint,Gas,Heat,Insurance,Management,Pool(s),Recreation Facility,Reserve Funds,Sewer,Snow Removal,Trash
Senior Community No
Tax ID 888094940
Ownership Condominium
Security Features 24 hour security,Desk in Lobby,Doorman,Fire Detection System,Sprinkler System - Indoor
Acceptable Financing Cash, Conventional
Listing Terms Cash, Conventional
Financing Cash,Conventional
Special Listing Condition Standard
Pets Allowed Number Limit, Breed Restrictions, Size/Weight Restriction

GET MORE INFORMATION





