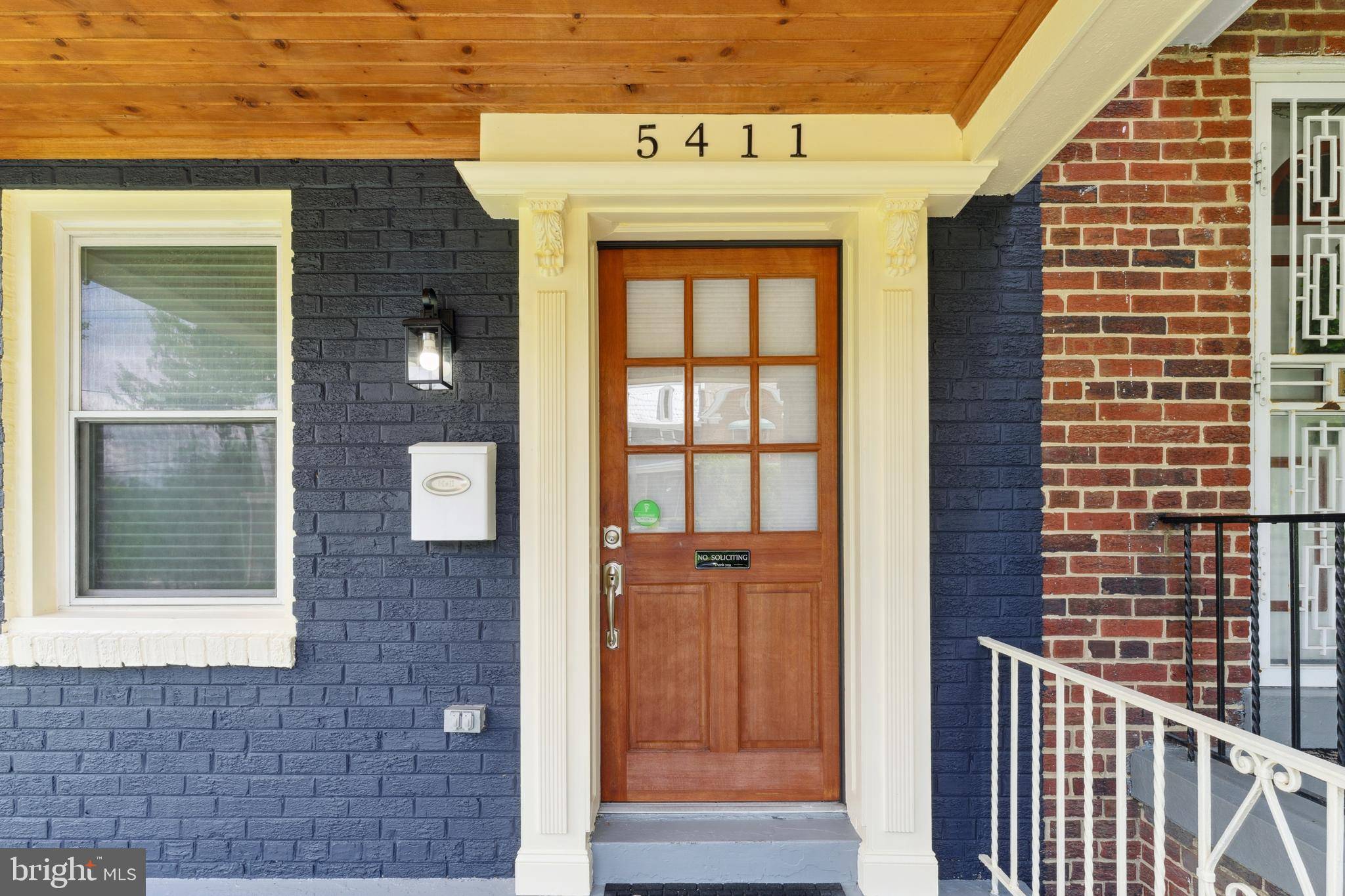5411 2ND ST NW Washington, DC 20011
3 Beds
4 Baths
1,218 SqFt
OPEN HOUSE
Sun Jul 20, 2:00pm - 4:00pm
UPDATED:
Key Details
Property Type Townhouse
Sub Type End of Row/Townhouse
Listing Status Active
Purchase Type For Sale
Square Footage 1,218 sqft
Price per Sqft $614
Subdivision Petworth
MLS Listing ID DCDC2209534
Style Other
Bedrooms 3
Full Baths 3
Half Baths 1
HOA Y/N N
Abv Grd Liv Area 1,218
Year Built 1936
Available Date 2025-07-18
Annual Tax Amount $5,420
Tax Year 2024
Lot Size 1,416 Sqft
Acres 0.03
Property Sub-Type End of Row/Townhouse
Source BRIGHT
Property Description
Welcome to this beautifully renovated 3BR/3.5BA end-unit townhome offering the perfect blend of modern updates and classic charm. Situated on a generous, fully fenced lot with a picturesque picket fence and a welcoming front porch, this home is move-in ready and packed with features!
Main Level Highlights:
Sun-drenched, open floor plan with windows on three sides
Gourmet kitchen with granite countertops, stainless steel appliances, island, and French doors leading to a private side deck — perfect for outdoor dining and entertaining
Convenient powder room
Upstairs Retreat:
Two spacious primary suites, each with large walk-in closets and updated en-suite baths
Hardwood floors throughout
Upper-level laundry
Legal English Basement Apartment:
Separate entrance, 1BR/1BA, kitchenette, second laundry area — ideal for in-laws, guests, or rental income. Brand new carpet installed July 2025
Bonus Features:
2+ car driveway parking, plenty off-street parking
Huge yard for gardening, play, or pets
Steps to Metro, shopping, dining, and parks
Don't miss this rare opportunity to own a move-in ready, light-filled end-unit with income potential in an unbeatable location!
Location
State DC
County Washington
Zoning R-3
Rooms
Basement Fully Finished, Outside Entrance, Walkout Stairs, Walkout Level
Main Level Bedrooms 3
Interior
Hot Water Electric
Heating Forced Air
Cooling Central A/C
Fireplaces Number 1
Fireplace Y
Heat Source None
Exterior
Garage Spaces 2.0
Water Access N
Accessibility None
Total Parking Spaces 2
Garage N
Building
Story 2
Foundation Slab
Sewer Public Sewer
Water Public
Architectural Style Other
Level or Stories 2
Additional Building Above Grade, Below Grade
New Construction N
Schools
School District District Of Columbia Public Schools
Others
Pets Allowed Y
Senior Community No
Tax ID 3392//0006
Ownership Fee Simple
SqFt Source Assessor
Acceptable Financing FHA, Cash, Conventional, VA
Listing Terms FHA, Cash, Conventional, VA
Financing FHA,Cash,Conventional,VA
Special Listing Condition Standard
Pets Allowed No Pet Restrictions

GET MORE INFORMATION





