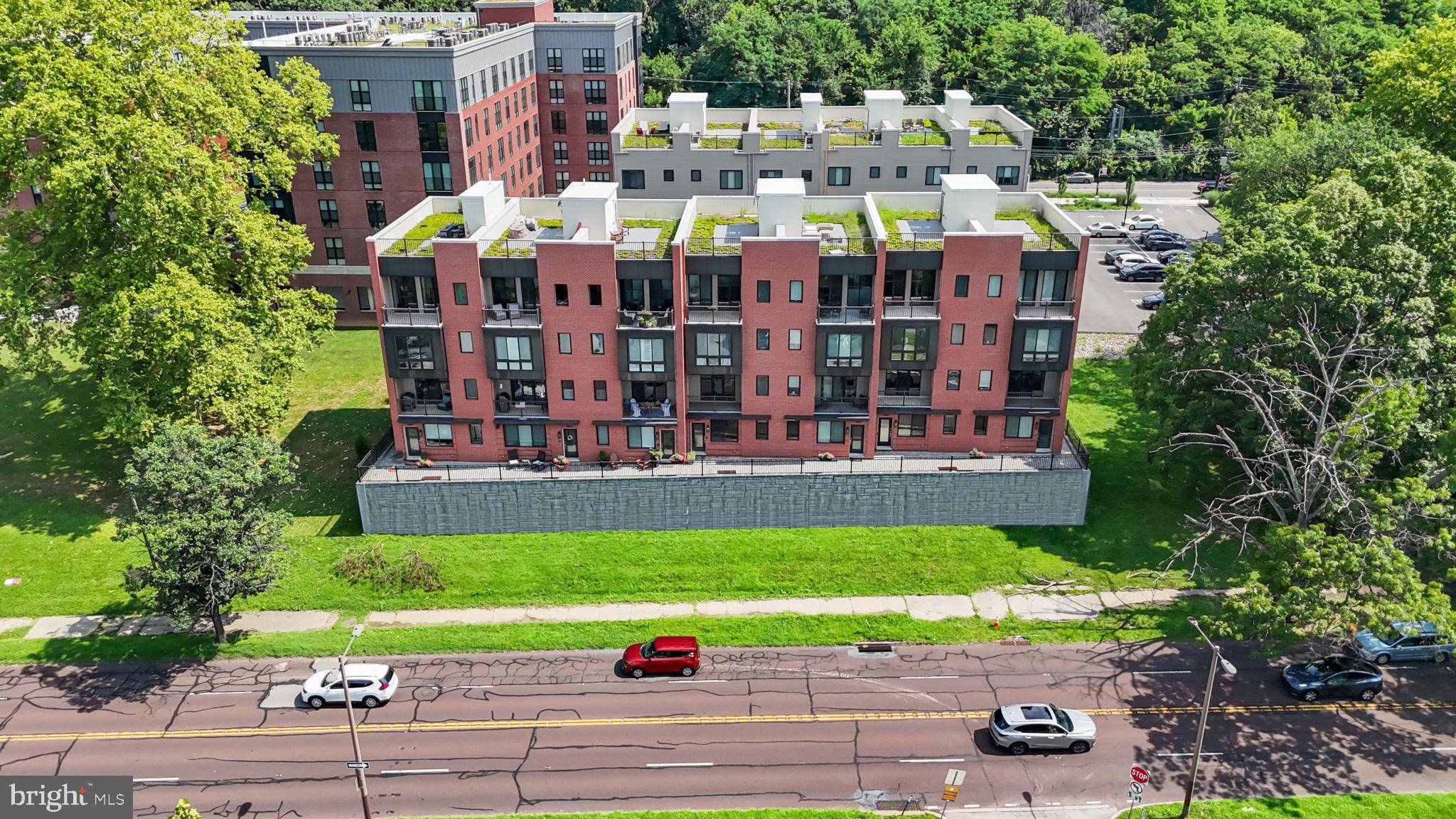4449 RIVER RIDGE CT Philadelphia, PA 19129
3 Beds
4 Baths
2,160 SqFt
UPDATED:
Key Details
Property Type Townhouse
Sub Type Interior Row/Townhouse
Listing Status Active
Purchase Type For Sale
Square Footage 2,160 sqft
Price per Sqft $425
Subdivision East Falls
MLS Listing ID PAPH2512232
Style Other
Bedrooms 3
Full Baths 3
Half Baths 1
HOA Fees $13/mo
HOA Y/N Y
Abv Grd Liv Area 2,160
Year Built 2018
Annual Tax Amount $1,862
Tax Year 2024
Lot Size 796 Sqft
Acres 0.02
Lot Dimensions 20.00 x 40.00
Property Sub-Type Interior Row/Townhouse
Source BRIGHT
Property Description
Welcome to your dream home—an exquisite 3-bedroom, 3.5-bathroom townhome just off Kelly Drive, offering unparalleled views of the Schuylkill River and direct access to the scenic Schuylkill River Trail. Perfectly located near premier dining and recreation, this residence combines modern elegance with the convenience of low-maintenance living.
Step inside to find soaring ceilings and an open, light-filled floor plan anchored by a chef-inspired kitchen. The expansive marble top island, sleek stainless steel appliances (including a wine fridge), upgraded cabinetry, marble backsplash, recessed lighting and under cabinet lighting make this space as functional as it is beautiful. Double sliding glass doors lead to a private balcony off the living room—just one of three incredible outdoor spaces, all offering river views.
The crown jewel is the private rooftop deck, where you'll find a retractable awning, mounted TV, built-in grassy area, with space to garden. Whether you're enjoying your morning coffee or entertaining under the stars, the panoramic views are simply unmatched.
Additional highlights include:
A full laundry room for added convenience
A rear-entry 2-car garage
Elevator access to all four levels, featuring a rear window to take in the view as you move through the home
The "café room" with access to one of the balconies with custom cabinetry, sink, and beverage cooler—ideal for casual hosting or morning routines
The luxurious primary suite offers a spacious sitting area, custom closet system, and a spa-like en-suite bath with double sinks and a glass-enclosed shower. Each bedroom features its own private bathroom, with Bedroom 2 boasting double closets for ample storage.
Beyond your private oasis, enjoy exclusive access to a neighboring amenities building just steps away. Relax in the stylish common lounge with fireplaces, stay active in the state-of-the-art fitness center or yoga studio, or gather with friends on the community rooftop deck or ground-floor patio. There's even a pet salon to pamper your furry friends.
With four years remaining on the tax abatement, this is a rare opportunity to own a truly exceptional townhome in one of the most desirable areas of Philadelphia.
Luxury, lifestyle, and location—don't miss your chance. Schedule your private tour today!
Location
State PA
County Philadelphia
Area 19129 (19129)
Zoning CMX3
Interior
Interior Features Elevator, Kitchen - Galley, Kitchen - Island, Combination Kitchen/Dining
Hot Water Natural Gas
Heating Forced Air
Cooling Central A/C
Flooring Laminate Plank
Inclusions Refrigerator, washer & dryer
Equipment Washer, Dishwasher, Dryer, Built-In Microwave, Disposal, Oven/Range - Gas, Refrigerator, Range Hood
Furnishings No
Fireplace N
Appliance Washer, Dishwasher, Dryer, Built-In Microwave, Disposal, Oven/Range - Gas, Refrigerator, Range Hood
Heat Source Natural Gas
Laundry Washer In Unit, Dryer In Unit
Exterior
Exterior Feature Deck(s), Balcony, Roof
Parking Features Garage Door Opener, Inside Access
Garage Spaces 2.0
Utilities Available Electric Available, Natural Gas Available, Phone Available
Amenities Available Fitness Center, Exercise Room, Gated Community, Meeting Room, Bar/Lounge
Water Access N
View River, Panoramic, Water
Roof Type Flat,Vegetated
Accessibility Elevator, Doors - Swing In
Porch Deck(s), Balcony, Roof
Attached Garage 2
Total Parking Spaces 2
Garage Y
Building
Story 4
Foundation Concrete Perimeter
Sewer Public Sewer
Water Public
Architectural Style Other
Level or Stories 4
Additional Building Above Grade, Below Grade
Structure Type 9'+ Ceilings
New Construction N
Schools
School District Philadelphia City
Others
HOA Fee Include Common Area Maintenance,Lawn Maintenance,Snow Removal,Security Gate
Senior Community No
Tax ID 383114320
Ownership Fee Simple
SqFt Source Assessor
Security Features Security Gate
Acceptable Financing Cash, Conventional
Listing Terms Cash, Conventional
Financing Cash,Conventional
Special Listing Condition Standard

GET MORE INFORMATION





