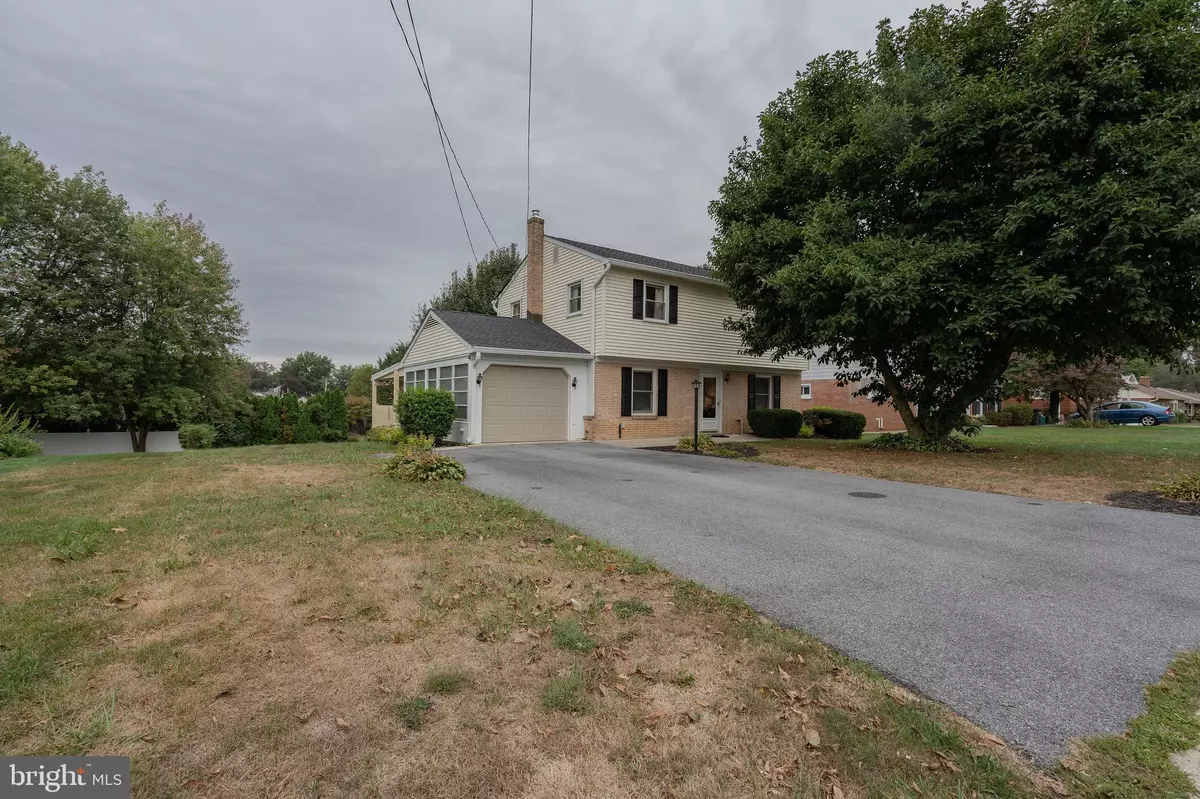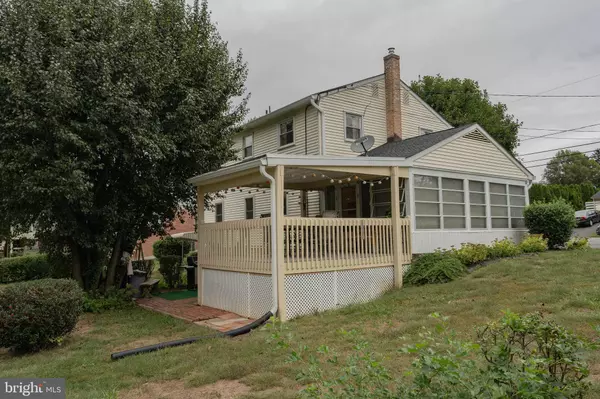$232,500
$235,000
1.1%For more information regarding the value of a property, please contact us for a free consultation.
268 TENNYSON DR Lancaster, PA 17602
4 Beds
2 Baths
2,240 SqFt
Key Details
Sold Price $232,500
Property Type Single Family Home
Sub Type Detached
Listing Status Sold
Purchase Type For Sale
Square Footage 2,240 sqft
Price per Sqft $103
Subdivision Lancaster City Annex
MLS Listing ID PALA141762
Sold Date 12/02/19
Style Traditional
Bedrooms 4
Full Baths 1
Half Baths 1
HOA Y/N N
Abv Grd Liv Area 1,504
Originating Board BRIGHT
Year Built 1966
Annual Tax Amount $5,087
Tax Year 2020
Lot Size 0.280 Acres
Acres 0.28
Property Description
Welcome to this 2-story home with 4 bedrooms and 1.5 baths that has been cared for tremendously by the current owners! So many of the major items have been updated during their ownership including, but not limited to new windows, roof, gutters, spouting, furnace, electric panel, water heater and more! All appliances stay as well. The basement is finished for additional square footage into a family room, laundry room, bonus room that could be an additional bedroom or office, plus a utility room. Outside you will see a large covered deck for entertaining overlooking a lovely backyard with plenty of room for activities. There is a special 1-car garage that doubles as a Sunroom in the warmer months lined with lots of windows that can be opened as well as access to the deck. Come check this one out in person to see if this may just be your next home!
Location
State PA
County Lancaster
Area Lancaster City (10533)
Zoning RESIDENTIAL
Rooms
Other Rooms Living Room, Dining Room, Bedroom 2, Bedroom 3, Bedroom 4, Kitchen, Family Room, Bedroom 1, Laundry, Office, Utility Room, Full Bath, Half Bath
Basement Full, Heated, Interior Access, Outside Entrance, Partially Finished, Poured Concrete, Walkout Stairs, Windows
Interior
Interior Features Attic, Attic/House Fan, Carpet, Ceiling Fan(s), Formal/Separate Dining Room, Kitchen - Eat-In, Tub Shower, Window Treatments
Hot Water Natural Gas
Heating Baseboard - Hot Water, Hot Water, Wall Unit
Cooling Attic Fan, Ceiling Fan(s), Window Unit(s), Other
Flooring Carpet
Equipment Built-In Microwave, Disposal, Dryer - Electric, Oven/Range - Gas, Washer
Fireplace N
Window Features Replacement
Appliance Built-In Microwave, Disposal, Dryer - Electric, Oven/Range - Gas, Washer
Heat Source Natural Gas
Laundry Basement
Exterior
Exterior Feature Deck(s), Patio(s)
Parking Features Garage - Front Entry
Garage Spaces 5.0
Water Access N
Roof Type Architectural Shingle
Accessibility None
Porch Deck(s), Patio(s)
Attached Garage 1
Total Parking Spaces 5
Garage Y
Building
Story 2
Sewer Public Sewer
Water Public
Architectural Style Traditional
Level or Stories 2
Additional Building Above Grade, Below Grade
New Construction N
Schools
Elementary Schools Lampeter
Middle Schools Martin Meylin
High Schools Lampeter-Strasburg
School District Lampeter-Strasburg
Others
Senior Community No
Tax ID 790-66615-0-0000
Ownership Fee Simple
SqFt Source Estimated
Acceptable Financing Cash, Conventional, FHA, VA
Listing Terms Cash, Conventional, FHA, VA
Financing Cash,Conventional,FHA,VA
Special Listing Condition Standard
Read Less
Want to know what your home might be worth? Contact us for a FREE valuation!

Our team is ready to help you sell your home for the highest possible price ASAP

Bought with Richard Boas III III • Berkshire Hathaway HomeServices Homesale Realty
GET MORE INFORMATION





