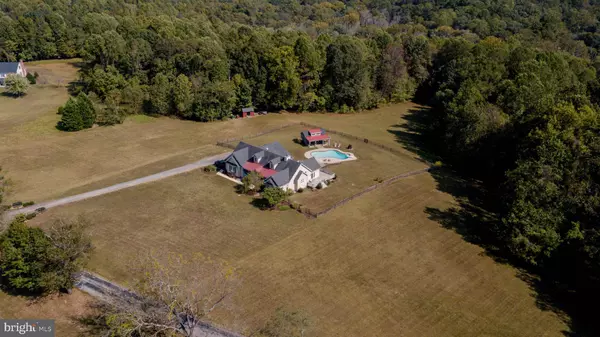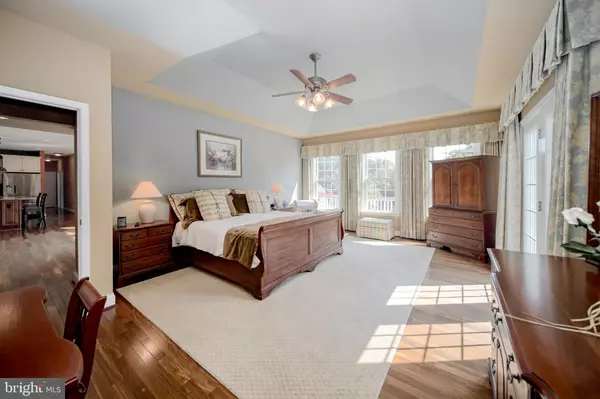$720,000
$725,000
0.7%For more information regarding the value of a property, please contact us for a free consultation.
7295 S FLINT HILL RD Owings, MD 20736
6 Beds
4 Baths
5,226 SqFt
Key Details
Sold Price $720,000
Property Type Single Family Home
Sub Type Detached
Listing Status Sold
Purchase Type For Sale
Square Footage 5,226 sqft
Price per Sqft $137
Subdivision None Available
MLS Listing ID MDCA172806
Sold Date 11/29/19
Style Raised Ranch/Rambler
Bedrooms 6
Full Baths 3
Half Baths 1
HOA Y/N N
Abv Grd Liv Area 2,613
Originating Board BRIGHT
Year Built 2005
Annual Tax Amount $5,299
Tax Year 2018
Lot Size 19.200 Acres
Acres 19.2
Property Sub-Type Detached
Property Description
Over 19 acres of peace and quiet await you with our coming soon listing. Wake up and sip your coffee from the deck and listen to the bird's chirp with the sunrise. Then spend the afternoon relaxing by the pool with your mixed drink in hand. Even take a walk to the wooded creek, the community pier for fishing and boating, or grab a glass of wine at the nearby Friday's Creek winery. Do not forget about the award-winning schools, pool house for plenty of additional storage, the updated kitchen with granite and gas stove! Plus the finished basement with plenty of rooms to make your own - bedrooms, office, exercise room, movie room, the possibilities are endless for you. (And yes that is a warming drawer in the kitchen). There is so much to love about this house, so make your appointment soon!
Location
State MD
County Calvert
Zoning RUR
Rooms
Basement Other
Main Level Bedrooms 4
Interior
Interior Features Combination Kitchen/Dining, Floor Plan - Traditional, Kitchen - Eat-In, Kitchen - Island, Kitchen - Table Space, Primary Bath(s)
Hot Water Electric
Heating Heat Pump(s)
Cooling Heat Pump(s)
Fireplaces Number 1
Fireplaces Type Screen, Wood
Equipment Commercial Range, Dishwasher, Exhaust Fan, Microwave, Water Heater, Refrigerator, Range Hood
Fireplace Y
Appliance Commercial Range, Dishwasher, Exhaust Fan, Microwave, Water Heater, Refrigerator, Range Hood
Heat Source Electric
Laundry Main Floor
Exterior
Exterior Feature Deck(s), Patio(s), Wrap Around
Parking Features Garage - Side Entry, Garage Door Opener, Inside Access
Garage Spaces 7.0
Pool In Ground
Utilities Available Cable TV Available, Propane
Water Access N
View Trees/Woods
Accessibility None
Porch Deck(s), Patio(s), Wrap Around
Attached Garage 2
Total Parking Spaces 7
Garage Y
Building
Lot Description Backs to Trees, No Thru Street, Secluded, SideYard(s), Stream/Creek, Trees/Wooded
Story 2
Sewer Community Septic Tank, Private Septic Tank
Water Well
Architectural Style Raised Ranch/Rambler
Level or Stories 2
Additional Building Above Grade, Below Grade
New Construction N
Schools
Middle Schools Northern
High Schools Northern
School District Calvert County Public Schools
Others
Senior Community No
Tax ID 0502129264
Ownership Fee Simple
SqFt Source Assessor
Acceptable Financing Conventional, FHA, VA
Horse Property N
Listing Terms Conventional, FHA, VA
Financing Conventional,FHA,VA
Special Listing Condition Standard
Read Less
Want to know what your home might be worth? Contact us for a FREE valuation!

Our team is ready to help you sell your home for the highest possible price ASAP

Bought with Rose A Taylor • Realty Executives Annapolis
GET MORE INFORMATION





