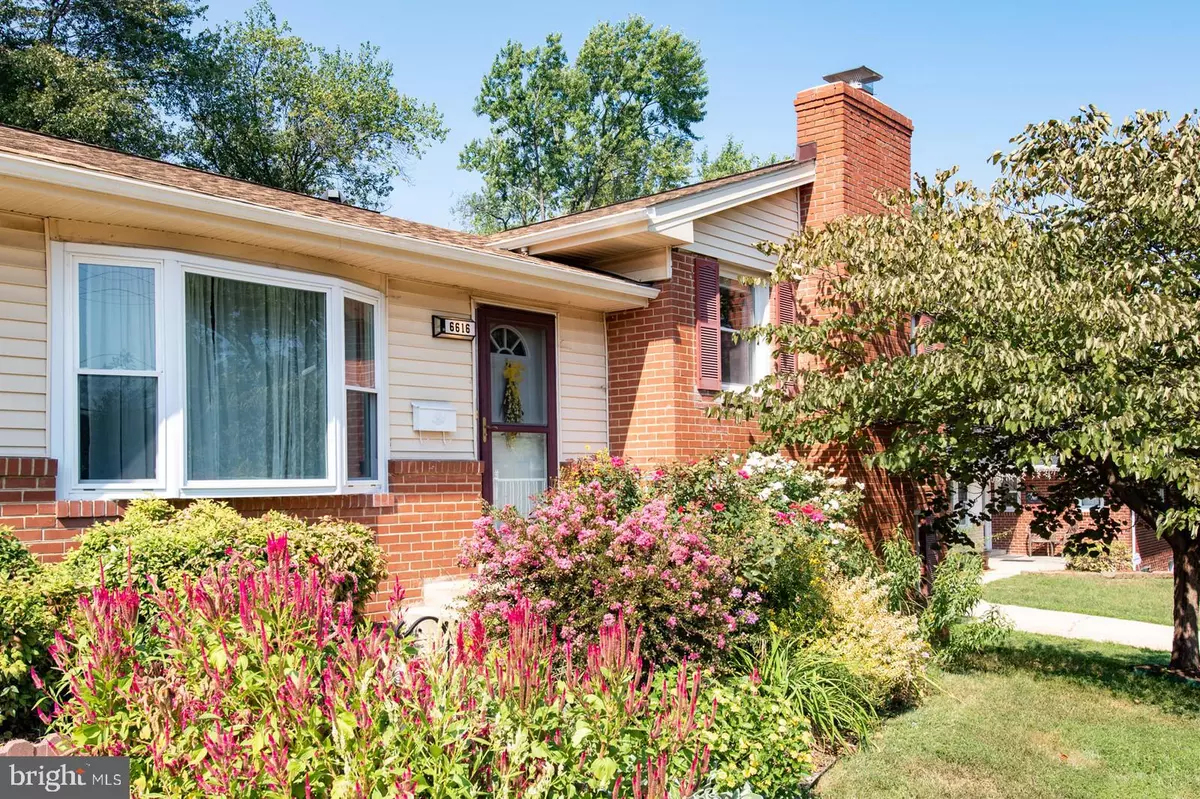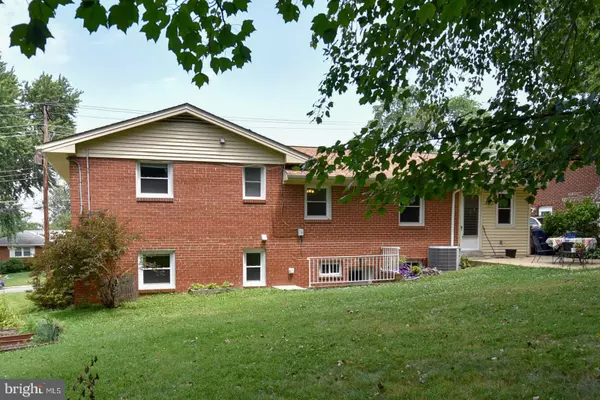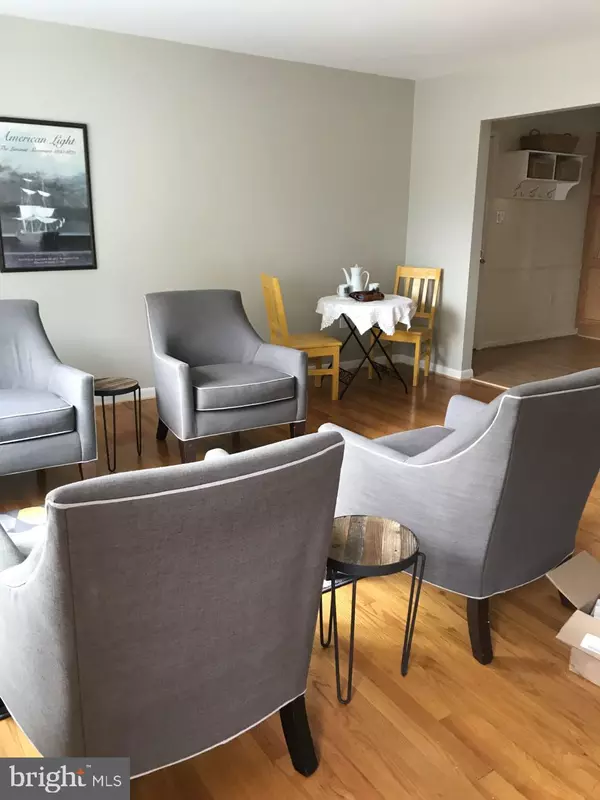$482,500
$498,000
3.1%For more information regarding the value of a property, please contact us for a free consultation.
6616 BEDDOO ST Alexandria, VA 22306
4 Beds
2 Baths
1,544 SqFt
Key Details
Sold Price $482,500
Property Type Single Family Home
Sub Type Detached
Listing Status Sold
Purchase Type For Sale
Square Footage 1,544 sqft
Price per Sqft $312
Subdivision Beddoo Heights
MLS Listing ID VAFX1093970
Sold Date 12/13/19
Style Split Level
Bedrooms 4
Full Baths 2
HOA Y/N N
Abv Grd Liv Area 1,044
Originating Board BRIGHT
Year Built 1960
Annual Tax Amount $5,608
Tax Year 2019
Lot Size 10,150 Sqft
Acres 0.23
Property Description
Great family home nestled into a quiet neighborhood close to everything! All this 4BR 2b home needs is your special touch . Large eat-in kitchen with solid wood cabinets, hardwood floors on entrance and upper floor, family room w/wood burning fireplace for those cold winter nights. Lower level office/exercise room for when you just need a little privacy, large storage area for all your treasures and lower level Br/b perfect for in-law suite or guests or possibly your master suite. The attached garage is perfect for when you need to get your groceries into the house and not go through the rain to get there, roof-3 yrs old, updated windows with honeycomb blinds. When we say close to everything we mean it: 5 min walk to bus stop, 5 min Costco, 5 min Metro, 10 min Whole Foods, 20 min Wegmans, 20 min Greendale Golf Course. If you like history it's just 20 minutes down the GW Parkway to the Mt. Vernon Estate and Woodlawn Plantation as well as 10 minutes south on Rt. 1 to the heart of Old Town Alexandria.
Location
State VA
County Fairfax
Zoning 140
Direction Northeast
Rooms
Other Rooms Living Room, Primary Bedroom, Bedroom 2, Bedroom 3, Bedroom 4, Kitchen, Family Room, Laundry, Office, Storage Room, Bathroom 1, Bathroom 2
Basement Improved, Walkout Level, Walkout Stairs, Windows, Workshop
Interior
Interior Features Attic, Breakfast Area, Carpet, Ceiling Fan(s), Chair Railings, Combination Dining/Living, Family Room Off Kitchen, Kitchen - Eat-In, Store/Office, Tub Shower, Window Treatments, Wood Floors
Hot Water Natural Gas
Heating Forced Air
Cooling Central A/C
Flooring Carpet, Hardwood
Fireplaces Number 1
Fireplaces Type Brick
Equipment Built-In Microwave, Cooktop, Dishwasher, Disposal, Dryer, Washer
Furnishings No
Fireplace Y
Window Features Bay/Bow,Double Pane,Screens,Storm
Appliance Built-In Microwave, Cooktop, Dishwasher, Disposal, Dryer, Washer
Heat Source Natural Gas
Laundry Basement
Exterior
Exterior Feature Patio(s)
Parking Features Garage Door Opener, Garage - Front Entry
Garage Spaces 2.0
Utilities Available Cable TV Available, Natural Gas Available, Phone, Phone Connected, Water Available, Sewer Available, Electric Available
Water Access N
View Street, Trees/Woods
Roof Type Shingle
Street Surface Paved
Accessibility None
Porch Patio(s)
Road Frontage State
Attached Garage 1
Total Parking Spaces 2
Garage Y
Building
Story 3+
Foundation Slab
Sewer Public Sewer
Water Public
Architectural Style Split Level
Level or Stories 3+
Additional Building Above Grade, Below Grade
Structure Type Dry Wall
New Construction N
Schools
High Schools West Potomac
School District Fairfax County Public Schools
Others
Pets Allowed Y
Senior Community No
Tax ID 0931 30 0013
Ownership Fee Simple
SqFt Source Estimated
Acceptable Financing Cash, Conventional, FHA, VA
Horse Property N
Listing Terms Cash, Conventional, FHA, VA
Financing Cash,Conventional,FHA,VA
Special Listing Condition Standard
Pets Allowed No Pet Restrictions
Read Less
Want to know what your home might be worth? Contact us for a FREE valuation!

Our team is ready to help you sell your home for the highest possible price ASAP

Bought with Heather Carlson • RE/MAX Allegiance
GET MORE INFORMATION





