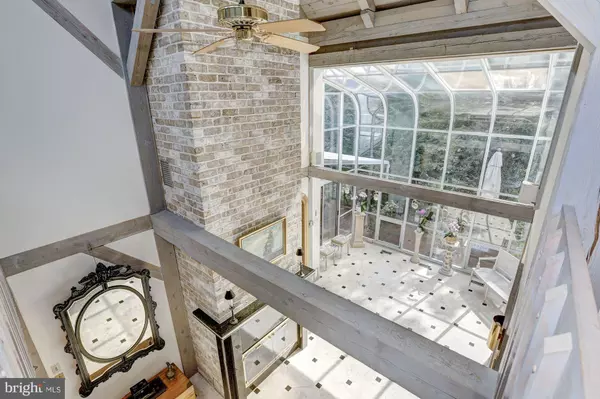$800,000
$849,000
5.8%For more information regarding the value of a property, please contact us for a free consultation.
837 COACHWAY Annapolis, MD 21401
4 Beds
5 Baths
2,956 SqFt
Key Details
Sold Price $800,000
Property Type Single Family Home
Sub Type Detached
Listing Status Sold
Purchase Type For Sale
Square Footage 2,956 sqft
Price per Sqft $270
Subdivision The Downs
MLS Listing ID MDAA374130
Sold Date 12/19/19
Style Post & Beam
Bedrooms 4
Full Baths 5
HOA Fees $58/ann
HOA Y/N Y
Abv Grd Liv Area 2,956
Originating Board BRIGHT
Year Built 1987
Annual Tax Amount $7,510
Tax Year 2016
Lot Size 1.054 Acres
Acres 1.05
Property Description
Custom post & beam residence located in the famous waterfront community "The Downs" This unique home features: au pair/in-law suite, 4 bedrooms, 5 full baths, 3 fireplaces, floor-to-ceiling windows, a beautiful gunite swimming pool surrounded by decking with retractable awnings making a a private garden setting, 4 car garage. Community Amenities include: 2 marinas, clubhouse, tennis courts, swimming pool, tot lot, etc. *The exterior front door and 3 interior doors on main level do not convey. Sellers will replace front door & one interior door.
Location
State MD
County Anne Arundel
Zoning RESIDENTIAL
Rooms
Other Rooms Living Room, Dining Room, Primary Bedroom, Bedroom 2, Bedroom 3, Kitchen, Family Room, Foyer, Study, In-Law/auPair/Suite, Laundry, Other, Solarium
Interior
Interior Features Attic, Family Room Off Kitchen, Kitchen - Island, Kitchen - Table Space, Dining Area, Kitchen - Eat-In, Upgraded Countertops, Window Treatments, Primary Bath(s), Wood Floors, Floor Plan - Open
Hot Water Electric
Heating Heat Pump(s)
Cooling Central A/C, Heat Pump(s), Zoned
Fireplaces Number 2
Fireplaces Type Screen
Equipment Cooktop, Dishwasher, Dryer, Exhaust Fan, Humidifier, Icemaker, Microwave, Oven - Wall, Refrigerator, Washer, Water Heater, Water Conditioner - Owned, Water Dispenser
Fireplace Y
Window Features Screens,Skylights
Appliance Cooktop, Dishwasher, Dryer, Exhaust Fan, Humidifier, Icemaker, Microwave, Oven - Wall, Refrigerator, Washer, Water Heater, Water Conditioner - Owned, Water Dispenser
Heat Source Electric
Exterior
Exterior Feature Balcony, Deck(s)
Parking Features Garage Door Opener, Garage - Front Entry, Garage - Rear Entry
Garage Spaces 10.0
Pool In Ground
Utilities Available Cable TV Available
Amenities Available Boat Ramp, Boat Dock/Slip, Club House, Marina/Marina Club, Meeting Room, Party Room, Picnic Area, Pier/Dock, Pool - Outdoor, Tot Lots/Playground, Tennis Courts, Water/Lake Privileges, Community Center
Water Access Y
Water Access Desc Boat - Powered,Canoe/Kayak,Fishing Allowed,Private Access
View Garden/Lawn, Trees/Woods
Roof Type Shake
Accessibility None
Porch Balcony, Deck(s)
Attached Garage 2
Total Parking Spaces 10
Garage Y
Building
Lot Description Backs to Trees, Landscaping, Premium, Trees/Wooded
Story 2
Sewer Community Septic Tank, Private Septic Tank
Water Well
Architectural Style Post & Beam
Level or Stories 2
Additional Building Above Grade, Below Grade
Structure Type 9'+ Ceilings,2 Story Ceilings,Beamed Ceilings,Cathedral Ceilings,High,Vaulted Ceilings,Tray Ceilings,Wood Ceilings,Wood Walls
New Construction N
Schools
Elementary Schools Rolling Knolls
Middle Schools Wiley H. Bates
High Schools Annapolis
School District Anne Arundel County Public Schools
Others
HOA Fee Include Insurance,Pool(s),Reserve Funds
Senior Community No
Tax ID 020221990027082
Ownership Fee Simple
SqFt Source Assessor
Security Features Security System
Special Listing Condition Standard
Read Less
Want to know what your home might be worth? Contact us for a FREE valuation!

Our team is ready to help you sell your home for the highest possible price ASAP

Bought with Kristi C Neidhardt • Northrop Realty
GET MORE INFORMATION





