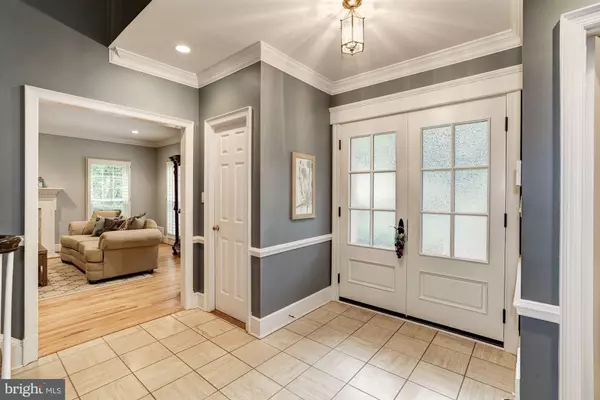$1,080,000
$1,249,000
13.5%For more information regarding the value of a property, please contact us for a free consultation.
740 POTOMAC RIVER RD Mclean, VA 22102
4 Beds
4 Baths
4,572 SqFt
Key Details
Sold Price $1,080,000
Property Type Single Family Home
Sub Type Detached
Listing Status Sold
Purchase Type For Sale
Square Footage 4,572 sqft
Price per Sqft $236
Subdivision Potomac Overlook
MLS Listing ID VAFX1091950
Sold Date 12/27/19
Style Colonial,Dutch
Bedrooms 4
Full Baths 3
Half Baths 1
HOA Fees $100/mo
HOA Y/N Y
Abv Grd Liv Area 4,472
Originating Board BRIGHT
Year Built 1977
Annual Tax Amount $15,533
Tax Year 2019
Lot Size 1.085 Acres
Acres 1.08
Property Description
Exquisitely built home offering privacy and peaceful wooded views on over an acre! Sunny Windows to enjoy nature at your doorstep. Gorgeous updated kitchen with Viking and Wolf appliances. Updated Master Bath. Two complete levels of stunning hardwood flooring, Upper level wing with separate staircase to spacious bedroom and full bath. Adjacent to Scott's Run Nature Preserve and walking paths to the Scenic Potomac River. Langley HS district. Just 3 miles to Tysons Corner, 4 miles to GW Pkwy and minutes to the beltway. Consider making an offer on this home! Seller wants it sold!
Location
State VA
County Fairfax
Zoning RESIDENTIAL
Rooms
Basement Full, Walkout Level, Unfinished, Side Entrance, Rear Entrance, Partially Finished, Daylight, Full
Interior
Interior Features Built-Ins, Bar, Breakfast Area, Cedar Closet(s), Chair Railings, Crown Moldings, Dining Area, Double/Dual Staircase, Family Room Off Kitchen, Floor Plan - Open, Formal/Separate Dining Room, Kitchen - Eat-In, Kitchen - Island, Kitchen - Table Space, Primary Bath(s), Recessed Lighting, Skylight(s), Upgraded Countertops, Walk-in Closet(s), Wet/Dry Bar, WhirlPool/HotTub, Wood Floors, Attic
Hot Water Natural Gas, 60+ Gallon Tank
Heating Forced Air, Zoned
Cooling Central A/C, Zoned
Flooring Hardwood, Ceramic Tile, Carpet
Fireplaces Number 2
Fireplaces Type Mantel(s), Brick, Gas/Propane
Equipment Built-In Microwave, Cooktop, Dishwasher, Disposal, Dryer, Exhaust Fan, Microwave, Oven/Range - Gas, Washer, Cooktop - Down Draft, Extra Refrigerator/Freezer, Humidifier, Icemaker, Oven - Wall, Refrigerator, Stainless Steel Appliances, Water Heater
Furnishings No
Fireplace Y
Window Features Skylights
Appliance Built-In Microwave, Cooktop, Dishwasher, Disposal, Dryer, Exhaust Fan, Microwave, Oven/Range - Gas, Washer, Cooktop - Down Draft, Extra Refrigerator/Freezer, Humidifier, Icemaker, Oven - Wall, Refrigerator, Stainless Steel Appliances, Water Heater
Heat Source Natural Gas
Laundry Main Floor
Exterior
Exterior Feature Deck(s), Patio(s)
Parking Features Garage - Front Entry
Garage Spaces 2.0
Water Access N
View Scenic Vista, Trees/Woods
Roof Type Shake
Accessibility None
Porch Deck(s), Patio(s)
Attached Garage 2
Total Parking Spaces 2
Garage Y
Building
Lot Description Backs to Trees, Cul-de-sac, Landscaping, No Thru Street, Private, Stream/Creek, Trees/Wooded
Story 3+
Sewer Public Sewer
Water Public
Architectural Style Colonial, Dutch
Level or Stories 3+
Additional Building Above Grade, Below Grade
Structure Type 9'+ Ceilings
New Construction N
Schools
Elementary Schools Spring Hill
Middle Schools Cooper
High Schools Langley
School District Fairfax County Public Schools
Others
Senior Community No
Tax ID 0202 09 0006
Ownership Fee Simple
SqFt Source Assessor
Security Features Security System
Horse Property N
Special Listing Condition Standard
Read Less
Want to know what your home might be worth? Contact us for a FREE valuation!

Our team is ready to help you sell your home for the highest possible price ASAP

Bought with Tamer A. Eid • DC Premier Real Estate, LLC
GET MORE INFORMATION





