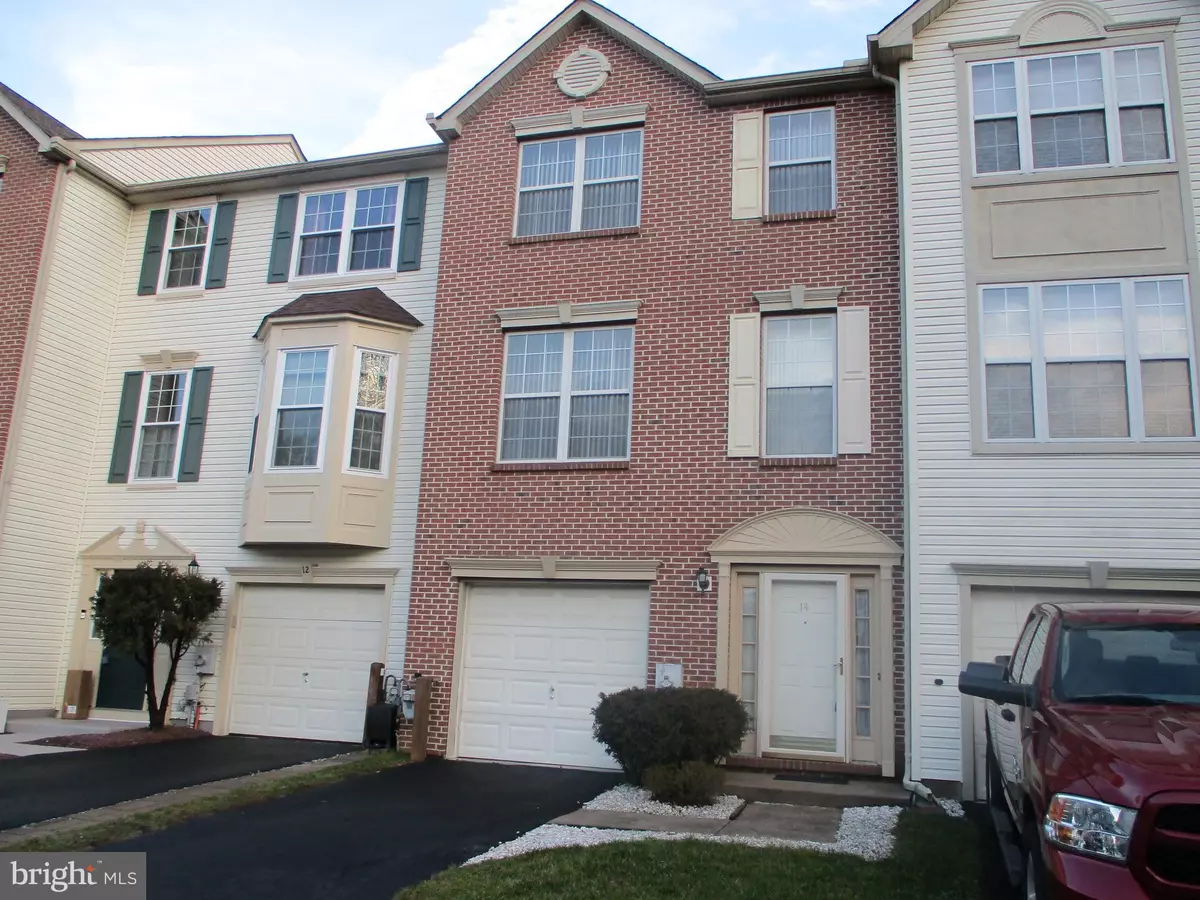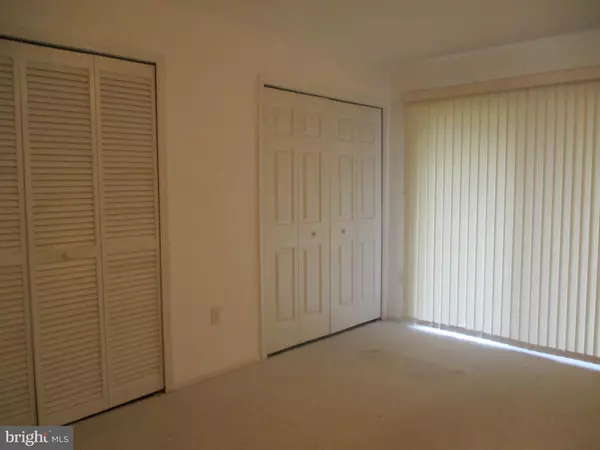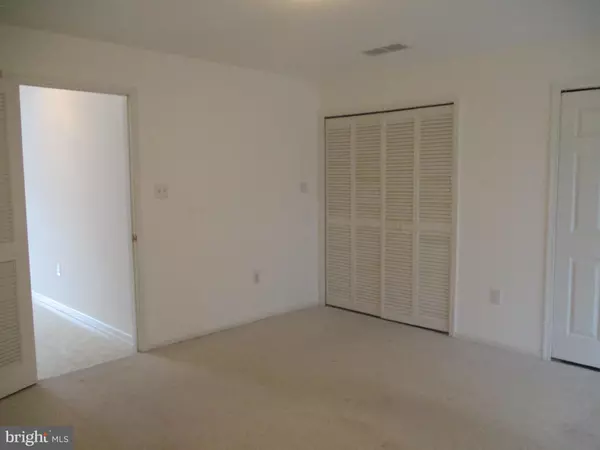$235,500
$239,900
1.8%For more information regarding the value of a property, please contact us for a free consultation.
14 SHANE CIR Bear, DE 19701
3 Beds
2 Baths
1,700 SqFt
Key Details
Sold Price $235,500
Property Type Townhouse
Sub Type Interior Row/Townhouse
Listing Status Sold
Purchase Type For Sale
Square Footage 1,700 sqft
Price per Sqft $138
Subdivision Brennan Estates
MLS Listing ID DENC495030
Sold Date 03/27/20
Style Colonial
Bedrooms 3
Full Baths 1
Half Baths 1
HOA Fees $27/ann
HOA Y/N Y
Abv Grd Liv Area 1,700
Originating Board BRIGHT
Year Built 1999
Annual Tax Amount $1,845
Tax Year 2020
Lot Size 2,178 Sqft
Acres 0.05
Property Description
Delightful Longford Model, on a premium, Cul-de-sac Lot Backing to dedicated Community Open Space in the Appoquinimink School District. Sought after Brennan Estates. Impeccably Maintained w/Updated, Plush Wall to Wall Carpet. Family Room off Kitchen w/Gas Fire Place. Kitchen is updated with Black Appliances and Sliders to rear deck. Master BR Suite w/continental Bath, Cathedral Ceiling and Walk-in Closet. Showing now as a 2 Bedroom w/loft or seller will restore loft to enclosed 3rd Bedroom at buyer's option, prior to settlement. Finished Lower Level Media Room w/Walk-out to rear yard & Laundry w/Washer and Dryer included. Solid Systems w/Updated High Efficiency Heating, Air Conditioning and Updated Water Heater. FHA, VA and USDA (100%) financing available.
Location
State DE
County New Castle
Area Newark/Glasgow (30905)
Zoning NCTH
Rooms
Other Rooms Living Room, Dining Room, Primary Bedroom, Bedroom 2, Kitchen, Family Room, Loft, Media Room
Interior
Hot Water Electric
Heating Forced Air
Cooling Central A/C
Flooring Carpet, Vinyl
Fireplaces Number 1
Fireplaces Type Corner, Gas/Propane
Fireplace Y
Heat Source Natural Gas
Exterior
Parking Features Built In, Garage - Front Entry, Garage Door Opener, Inside Access
Garage Spaces 1.0
Water Access N
Roof Type Asphalt
Accessibility None
Attached Garage 1
Total Parking Spaces 1
Garage Y
Building
Lot Description Backs - Parkland, Premium
Story 3+
Foundation Concrete Perimeter
Sewer Public Sewer
Water Public
Architectural Style Colonial
Level or Stories 3+
Additional Building Above Grade, Below Grade
New Construction N
Schools
School District Appoquinimink
Others
Senior Community No
Tax ID 11-046.40-035
Ownership Fee Simple
SqFt Source Assessor
Special Listing Condition Standard
Read Less
Want to know what your home might be worth? Contact us for a FREE valuation!

Our team is ready to help you sell your home for the highest possible price ASAP

Bought with Yuan Zong • Patterson-Schwartz-Brandywine
GET MORE INFORMATION





