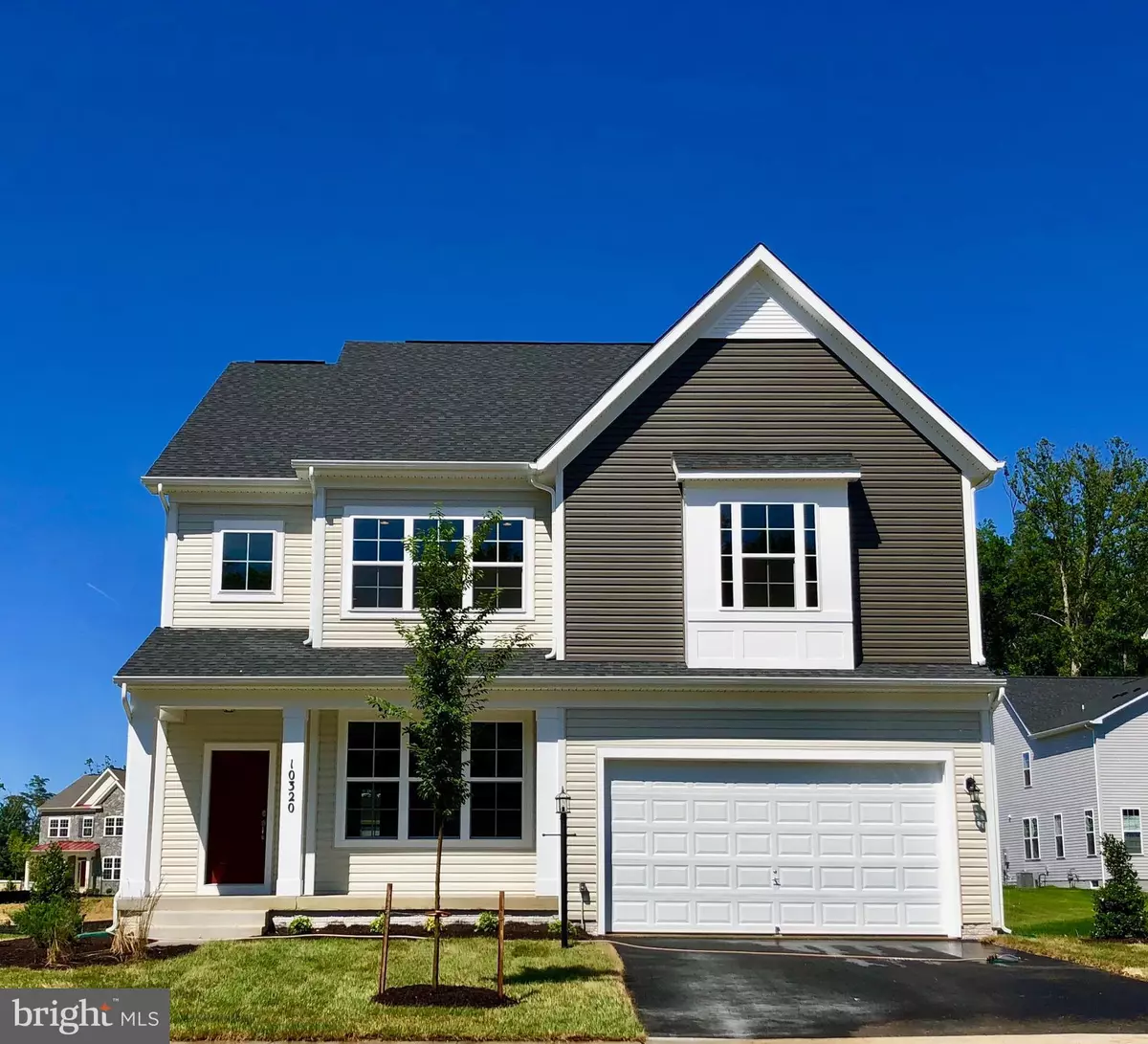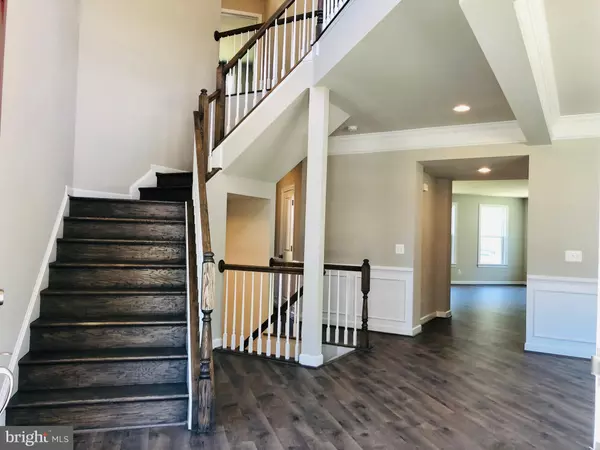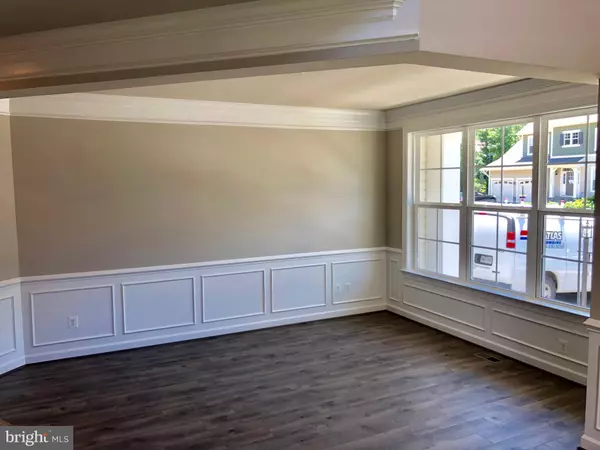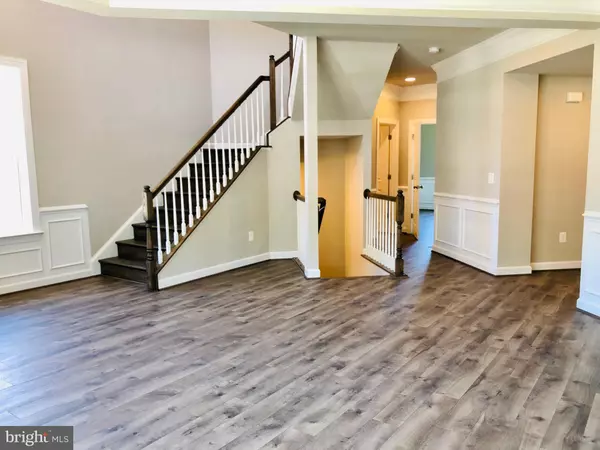$629,990
$629,990
For more information regarding the value of a property, please contact us for a free consultation.
10320 SPRING IRIS DR Bristow, VA 20136
4 Beds
4 Baths
4,382 SqFt
Key Details
Sold Price $629,990
Property Type Single Family Home
Sub Type Detached
Listing Status Sold
Purchase Type For Sale
Square Footage 4,382 sqft
Price per Sqft $143
Subdivision Avendale
MLS Listing ID VAPW436004
Sold Date 03/20/20
Style Craftsman
Bedrooms 4
Full Baths 2
Half Baths 2
HOA Fees $70/mo
HOA Y/N Y
Abv Grd Liv Area 3,500
Originating Board BRIGHT
Year Built 2019
Annual Tax Amount $7,181
Tax Year 2019
Lot Size 7,700 Sqft
Acres 0.18
Property Sub-Type Detached
Property Description
This New Beckner is Ready for you to call it home! This Award winning floorplan is enchanting from the moment you walk inside. The versatility is sure to suit every lifestyle. The Kitchen is perfect for conjuring and enjoying your favorite meals with Gourmet Stainless Steel Appliances, Granite Counters and Island. It opens to a spacious Family Room with a Gas Fireplace so you do not have to miss a moment while cooking. A main level study is tucked away for extra privacy. The Laundry Room is located conveniently on the bedroom level. Walk into the Master Suite to find over sized walk in closets and a master bathroom that screams relaxation. The Lower Level is Finished with Rec Room to maximize the living space this home provides and includes a Full Bath. Smart Home Package included allows the innovation to compliment the smart design. Located conveniently in a community with trails and walking distance to groceries and restaurants.
Location
State VA
County Prince William
Zoning RE
Rooms
Basement Full, Partially Finished
Interior
Interior Features Breakfast Area, Family Room Off Kitchen, Dining Area, Kitchen - Eat-In, Primary Bath(s), Chair Railings, Upgraded Countertops, Wood Floors
Hot Water Natural Gas
Heating Forced Air
Cooling Central A/C
Fireplaces Number 1
Equipment Washer/Dryer Hookups Only, Dishwasher, Freezer, Icemaker, Oven - Double, Oven - Wall, Range Hood, Refrigerator
Fireplace Y
Window Features Double Pane,Insulated,Low-E
Appliance Washer/Dryer Hookups Only, Dishwasher, Freezer, Icemaker, Oven - Double, Oven - Wall, Range Hood, Refrigerator
Heat Source Natural Gas
Exterior
Parking Features Garage - Front Entry
Garage Spaces 2.0
Amenities Available Basketball Courts, Bike Trail, Jog/Walk Path, Lake, Other, Picnic Area, Tot Lots/Playground
Water Access N
Roof Type Asphalt
Accessibility None
Attached Garage 2
Total Parking Spaces 2
Garage Y
Building
Story 3+
Sewer Public Septic, Public Sewer
Water Public
Architectural Style Craftsman
Level or Stories 3+
Additional Building Above Grade, Below Grade
Structure Type 9'+ Ceilings,Vaulted Ceilings
New Construction Y
Schools
School District Prince William County Public Schools
Others
Senior Community No
Tax ID TEMP
Ownership Fee Simple
SqFt Source Estimated
Security Features Smoke Detector
Special Listing Condition Standard
Read Less
Want to know what your home might be worth? Contact us for a FREE valuation!

Our team is ready to help you sell your home for the highest possible price ASAP

Bought with Gregg A Hughes • Brookfield Management Washington LLC
GET MORE INFORMATION





