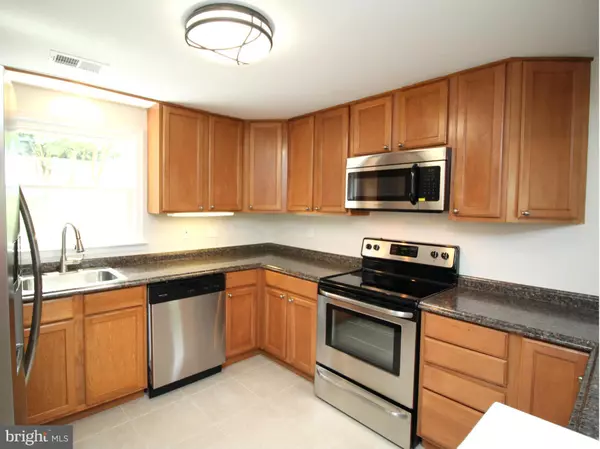$241,000
$246,400
2.2%For more information regarding the value of a property, please contact us for a free consultation.
1333 FARRARA DR Odenton, MD 21113
4 Beds
2 Baths
1,600 SqFt
Key Details
Sold Price $241,000
Property Type Single Family Home
Listing Status Sold
Purchase Type For Sale
Square Footage 1,600 sqft
Price per Sqft $150
Subdivision Maple Ridge
MLS Listing ID 1001282125
Sold Date 07/31/15
Style Split Foyer
Bedrooms 4
Full Baths 2
HOA Y/N N
Abv Grd Liv Area 1,600
Originating Board MRIS
Year Built 1971
Annual Tax Amount $2,260
Tax Year 2014
Lot Size 4,500 Sqft
Acres 0.1
Property Description
BEAUTIFUL RENOVATION includes (NEW IN 2015): gorgeous bath with tile, windows, stainless appliances, counter top, carpeting, 16" floor tile, trim, crown molding, interior/exterior/closet doors & hardware, furnace, hot water heater, interior lighting, gutters, shutters, soffits, & fresh paint inside & out. Large deck for entertaining. Carport too! Near Ft. Meade & NSA. No FHA fin. thru 8/21/2015.
Location
State MD
County Anne Arundel
Zoning R5
Rooms
Other Rooms Living Room, Dining Room, Primary Bedroom, Bedroom 2, Bedroom 3, Bedroom 4, Kitchen, Storage Room, Utility Room
Interior
Interior Features Breakfast Area, Dining Area, Crown Moldings, Floor Plan - Open
Hot Water Natural Gas
Heating Forced Air
Cooling Central A/C, Ceiling Fan(s)
Equipment Washer/Dryer Hookups Only, Refrigerator, Icemaker, Dishwasher, Oven - Self Cleaning, Oven - Single, Oven/Range - Electric, Surface Unit, Water Dispenser, Microwave, Disposal, Exhaust Fan
Fireplace N
Window Features Double Pane,Screens
Appliance Washer/Dryer Hookups Only, Refrigerator, Icemaker, Dishwasher, Oven - Self Cleaning, Oven - Single, Oven/Range - Electric, Surface Unit, Water Dispenser, Microwave, Disposal, Exhaust Fan
Heat Source Natural Gas
Exterior
Exterior Feature Deck(s)
Parking Features Covered Parking
Garage Spaces 1.0
Water Access N
Street Surface Black Top
Accessibility None
Porch Deck(s)
Total Parking Spaces 1
Garage N
Private Pool N
Building
Story 2
Foundation Slab
Sewer Public Sewer
Water Public
Architectural Style Split Foyer
Level or Stories 2
Additional Building Above Grade, Below Grade
New Construction N
Schools
Elementary Schools Waugh Chapel
Middle Schools Arundel
High Schools Arundel
School District Anne Arundel County Public Schools
Others
Senior Community No
Tax ID 020446500349510
Ownership Fee Simple
Acceptable Financing Conventional, VA, Other, Cash, Private
Listing Terms Conventional, VA, Other, Cash, Private
Financing Conventional,VA,Other,Cash,Private
Special Listing Condition Standard
Read Less
Want to know what your home might be worth? Contact us for a FREE valuation!

Our team is ready to help you sell your home for the highest possible price ASAP

Bought with Donald T Shankle • Coldwell Banker Realty
GET MORE INFORMATION





