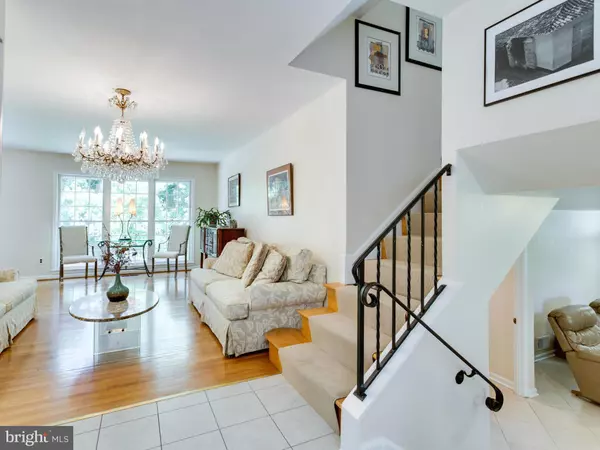$725,000
$719,000
0.8%For more information regarding the value of a property, please contact us for a free consultation.
10521 FARNHAM DR Bethesda, MD 20814
5 Beds
3 Baths
2,302 SqFt
Key Details
Sold Price $725,000
Property Type Single Family Home
Listing Status Sold
Purchase Type For Sale
Square Footage 2,302 sqft
Price per Sqft $314
Subdivision Wildwood Manor
MLS Listing ID 1002433199
Sold Date 08/02/16
Style Split Level
Bedrooms 5
Full Baths 3
HOA Y/N N
Abv Grd Liv Area 1,436
Originating Board MRIS
Year Built 1968
Annual Tax Amount $7,064
Tax Year 2016
Lot Size 8,958 Sqft
Acres 0.21
Property Description
Gorgeous turn key home in Bethesda's sought after Wildwood Manor w/over 2,200 sqft. Walk to shops & dining, min.to NIH&Suburban Hosp. & awarded schools.Upgrades galore.3 updated baths,updated kit.w/granite counters & new SS appl, gleaming hardwood floors, porcelanosa tiles in LL w sep quarters, own entr. w/ full bath.Upgraded roof &new HVAC and storm windows 2016, Bonus man cave room off carport.
Location
State MD
County Montgomery
Zoning R90
Rooms
Basement Outside Entrance, Rear Entrance, Side Entrance, Fully Finished, Heated, Improved, Walkout Level, Windows
Interior
Interior Features Breakfast Area, Dining Area, Kitchen - Table Space, Combination Dining/Living, Kitchen - Eat-In, Primary Bath(s), Chair Railings, Crown Moldings, Laundry Chute, Wood Floors, WhirlPool/HotTub, Upgraded Countertops, Recessed Lighting, Floor Plan - Open
Hot Water Natural Gas
Heating Central, Forced Air
Cooling Central A/C, Ceiling Fan(s), Programmable Thermostat
Fireplaces Number 1
Fireplaces Type Equipment
Equipment Washer/Dryer Hookups Only, Air Cleaner, Cooktop, Dishwasher, Disposal, Dryer - Front Loading, ENERGY STAR Clothes Washer, ENERGY STAR Dishwasher, ENERGY STAR Freezer, ENERGY STAR Refrigerator, Exhaust Fan, Freezer, Icemaker, Oven - Self Cleaning, Oven - Single, Oven - Wall, Oven/Range - Gas, Range Hood, Refrigerator, Stove, Washer
Fireplace Y
Window Features Bay/Bow,Double Pane
Appliance Washer/Dryer Hookups Only, Air Cleaner, Cooktop, Dishwasher, Disposal, Dryer - Front Loading, ENERGY STAR Clothes Washer, ENERGY STAR Dishwasher, ENERGY STAR Freezer, ENERGY STAR Refrigerator, Exhaust Fan, Freezer, Icemaker, Oven - Self Cleaning, Oven - Single, Oven - Wall, Oven/Range - Gas, Range Hood, Refrigerator, Stove, Washer
Heat Source Natural Gas
Exterior
Exterior Feature Patio(s), Porch(es)
Garage Spaces 1.0
Water Access N
Roof Type Composite
Accessibility 32\"+ wide Doors, 36\"+ wide Halls, Doors - Swing In, Level Entry - Main
Porch Patio(s), Porch(es)
Total Parking Spaces 1
Garage N
Private Pool N
Building
Lot Description Landscaping
Story 3+
Foundation Crawl Space
Sewer Public Sewer
Water Public
Architectural Style Split Level
Level or Stories 3+
Additional Building Above Grade, Below Grade, Shed
New Construction N
Schools
Elementary Schools Ashburton
Middle Schools North Bethesda
High Schools Walter Johnson
School District Montgomery County Public Schools
Others
Senior Community No
Tax ID 160700696776
Ownership Fee Simple
Security Features Carbon Monoxide Detector(s),Smoke Detector
Special Listing Condition Standard
Read Less
Want to know what your home might be worth? Contact us for a FREE valuation!

Our team is ready to help you sell your home for the highest possible price ASAP

Bought with Lise Courtney M Howe • Keller Williams Capital Properties
GET MORE INFORMATION





