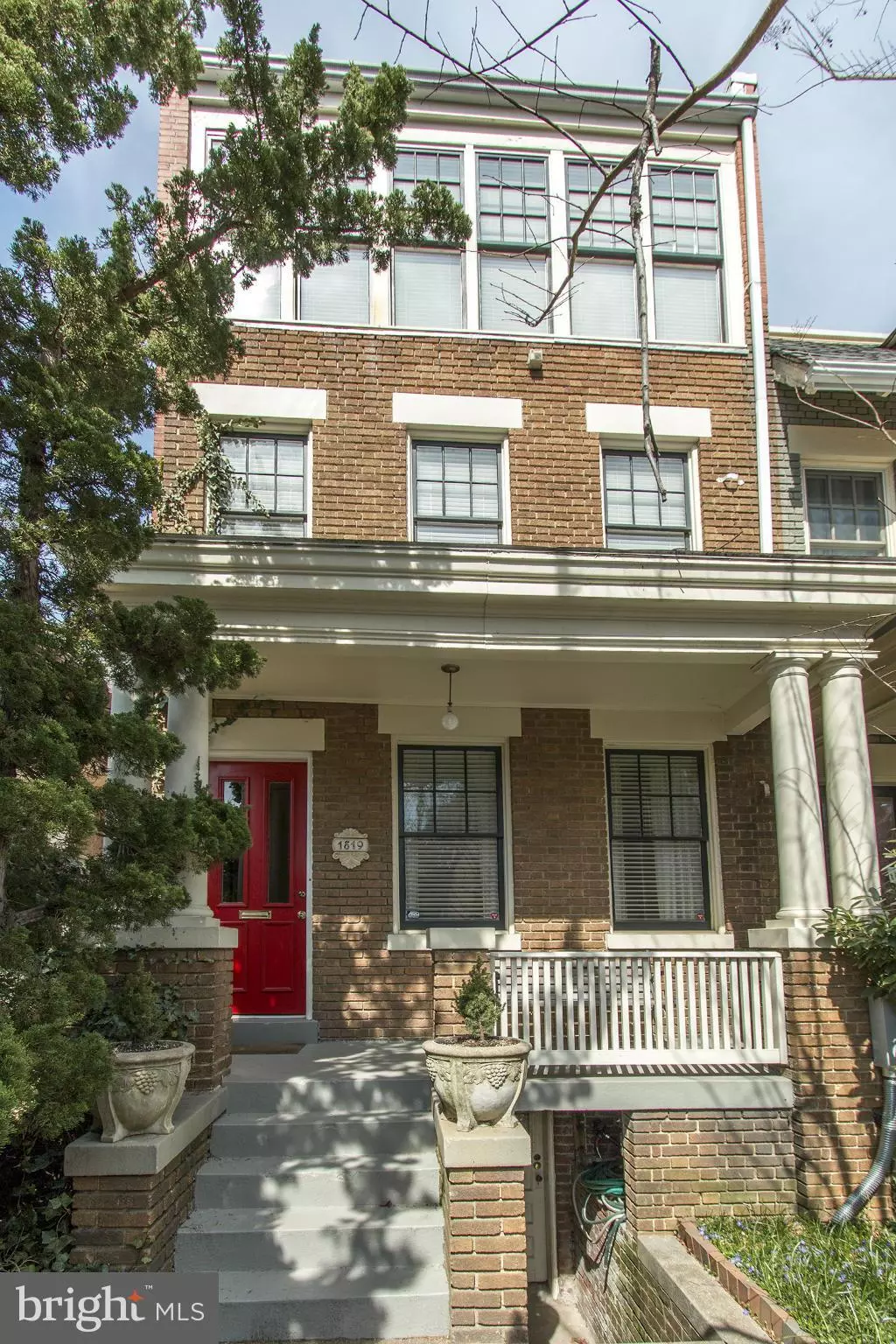$1,110,000
$1,100,000
0.9%For more information regarding the value of a property, please contact us for a free consultation.
1819 NEWTON ST NW Washington, DC 20010
5 Beds
3 Baths
2,723 SqFt
Key Details
Sold Price $1,110,000
Property Type Townhouse
Sub Type End of Row/Townhouse
Listing Status Sold
Purchase Type For Sale
Square Footage 2,723 sqft
Price per Sqft $407
Subdivision Mount Pleasant
MLS Listing ID 1001386195
Sold Date 04/20/17
Style Traditional
Bedrooms 5
Full Baths 3
HOA Y/N N
Abv Grd Liv Area 1,964
Originating Board MRIS
Year Built 1914
Annual Tax Amount $5,270
Tax Year 2016
Lot Size 2,167 Sqft
Acres 0.05
Property Sub-Type End of Row/Townhouse
Property Description
A bright red door & sheltering crepe myrtle welcome you to enchanting Mt. Pleasant row house, w/4 levels & original inlaid floors. Raised garden beds in backyard are gardeners dream. Kitchen designed for cooking, w/prep island & SS. Master suite opens to roof deck overlooking Rock Creek Park. In-law suite w/kitchen, bath & 2 entrances. Garage. <1 mile to Cleveland Pk, Col Heights, metro.
Location
State DC
County Washington
Rooms
Other Rooms In-Law/auPair/Suite
Basement Front Entrance, Rear Entrance, Outside Entrance, Improved
Interior
Interior Features Kitchen - Island, Dining Area, Wood Floors
Hot Water Natural Gas
Heating Radiator, Baseboard
Cooling Window Unit(s)
Fireplaces Type Mantel(s)
Equipment Disposal, Dishwasher, Oven/Range - Gas, Washer, Dryer, Extra Refrigerator/Freezer
Fireplace N
Appliance Disposal, Dishwasher, Oven/Range - Gas, Washer, Dryer, Extra Refrigerator/Freezer
Heat Source Oil
Exterior
Exterior Feature Deck(s), Patio(s), Porch(es)
Garage Spaces 1.0
Fence Rear
Water Access N
Accessibility None
Porch Deck(s), Patio(s), Porch(es)
Total Parking Spaces 1
Garage Y
Private Pool N
Building
Story 3+
Sewer Public Sewer
Water Public
Architectural Style Traditional
Level or Stories 3+
Additional Building Above Grade, Below Grade
New Construction N
Schools
Elementary Schools Bancroft
Middle Schools Deal
School District District Of Columbia Public Schools
Others
Senior Community No
Tax ID 2616//0111
Ownership Fee Simple
Security Features Security System
Special Listing Condition Standard
Read Less
Want to know what your home might be worth? Contact us for a FREE valuation!

Our team is ready to help you sell your home for the highest possible price ASAP

Bought with Andrew J Biggers • KW United
GET MORE INFORMATION





