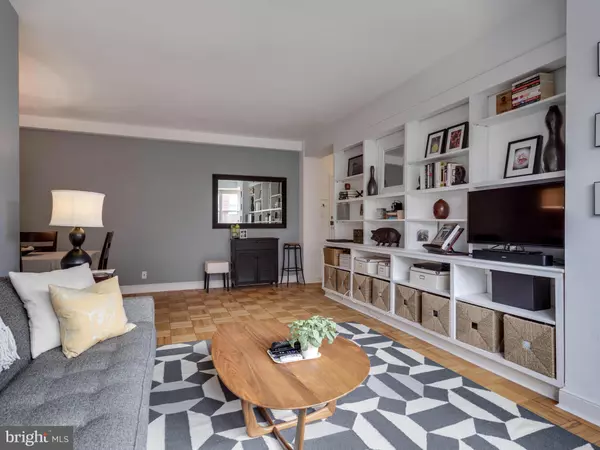$335,000
$315,000
6.3%For more information regarding the value of a property, please contact us for a free consultation.
3025 ONTARIO RD NW #303 Washington, DC 20009
1 Bed
1 Bath
750 SqFt
Key Details
Sold Price $335,000
Property Type Condo
Sub Type Condo/Co-op
Listing Status Sold
Purchase Type For Sale
Square Footage 750 sqft
Price per Sqft $446
Subdivision Mount Pleasant
MLS Listing ID 1001385265
Sold Date 04/20/17
Style Art Deco
Bedrooms 1
Full Baths 1
Condo Fees $464/mo
HOA Y/N N
Abv Grd Liv Area 750
Originating Board MRIS
Year Built 1949
Annual Tax Amount $48,725
Tax Year 2016
Property Sub-Type Condo/Co-op
Property Description
Spacious 1BR w/ lots of natural sunlight! Parquet HWF & built-in bookcases. Inviting living & dining area. Newly renovated bath w/ new quartz vanity, marble floor & subway tile. Building w/roof-top deck, grilling area, add. storage & laundry room. Low fee includes: gas heat, water & taxes. Pets allowed! Ideal location, mins to Adams Morgan, Nat'l Zoo & Woodley Park metro.
Location
State DC
County Washington
Rooms
Other Rooms Living Room, Dining Room, Primary Bedroom, Kitchen
Main Level Bedrooms 1
Interior
Interior Features Kitchen - Galley, Dining Area, Entry Level Bedroom, Built-Ins, Elevator, Window Treatments, Wood Floors, Floor Plan - Traditional
Hot Water Natural Gas
Heating Radiator
Cooling Window Unit(s)
Equipment Oven/Range - Gas, Refrigerator, Microwave
Fireplace N
Appliance Oven/Range - Gas, Refrigerator, Microwave
Heat Source Natural Gas
Laundry Common
Exterior
Exterior Feature Roof
Community Features Alterations/Architectural Changes, Credit/Board Approval, Moving In Times, Pets - Allowed
Utilities Available Cable TV Available
Amenities Available Common Grounds, Elevator, Security
Water Access N
Accessibility Elevator
Porch Roof
Garage N
Private Pool N
Building
Lot Description Backs - Parkland
Story 1
Unit Features Mid-Rise 5 - 8 Floors
Sewer Public Sewer
Water Public
Architectural Style Art Deco
Level or Stories 1
Additional Building Above Grade
Structure Type Plaster Walls
New Construction N
Schools
School District District Of Columbia Public Schools
Others
HOA Fee Include Common Area Maintenance,Custodial Services Maintenance,Ext Bldg Maint,Gas,Heat,Lawn Maintenance,Management,Insurance,Reserve Funds,Sewer,Snow Removal,Taxes,Trash,Water
Senior Community No
Tax ID 2586//0812
Ownership Cooperative
Security Features Main Entrance Lock,Smoke Detector
Special Listing Condition Standard
Read Less
Want to know what your home might be worth? Contact us for a FREE valuation!

Our team is ready to help you sell your home for the highest possible price ASAP

Bought with David A Sprindzunas • Evers & Co. Real Estate, A Long & Foster Company
GET MORE INFORMATION





