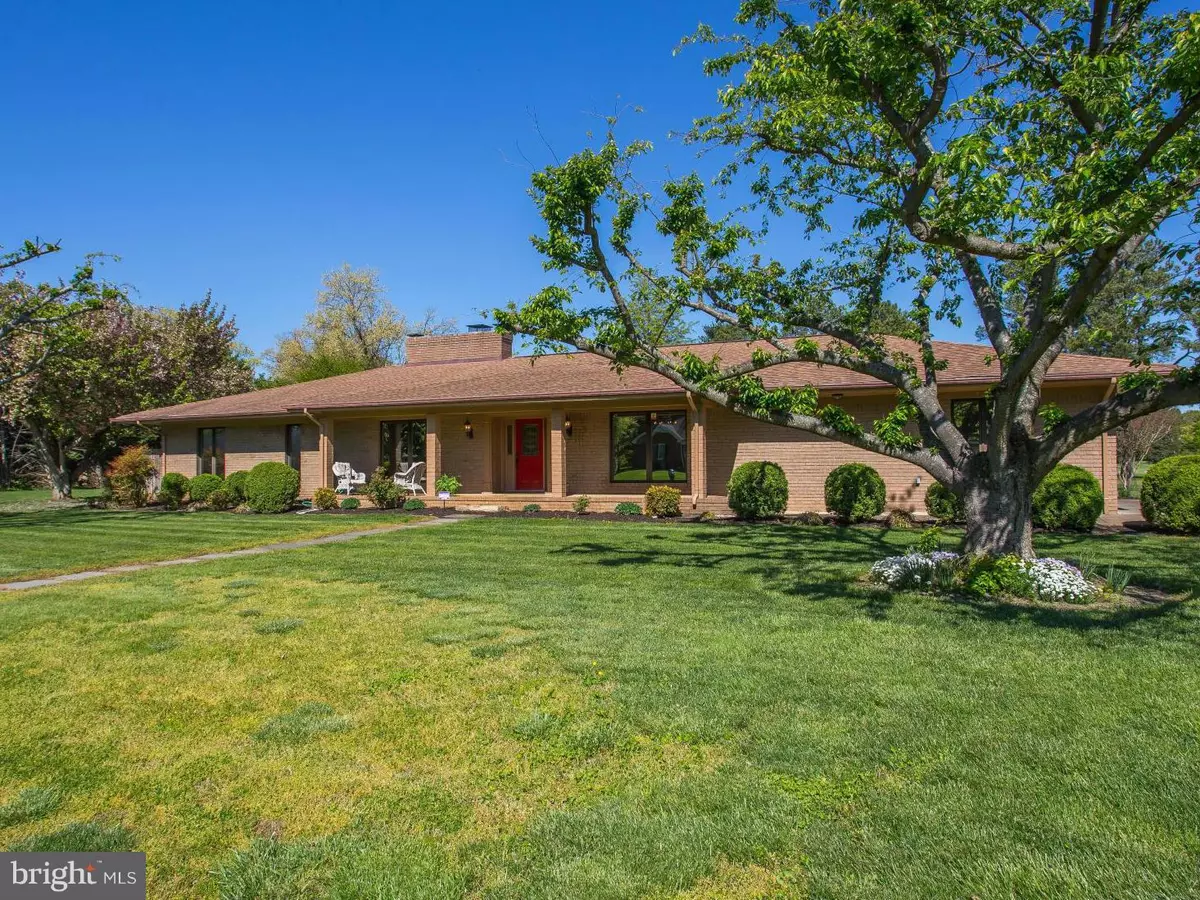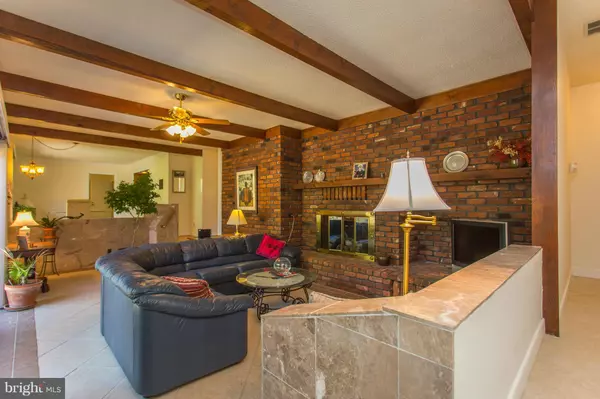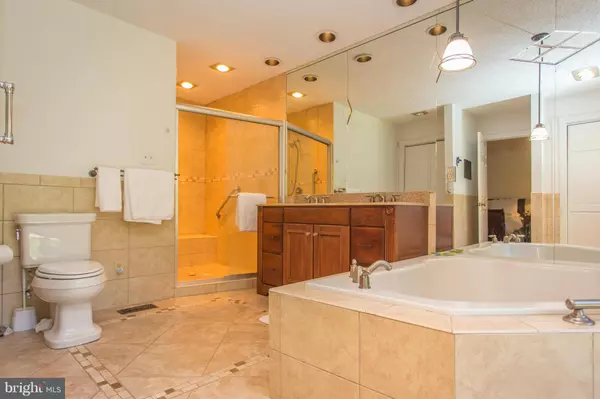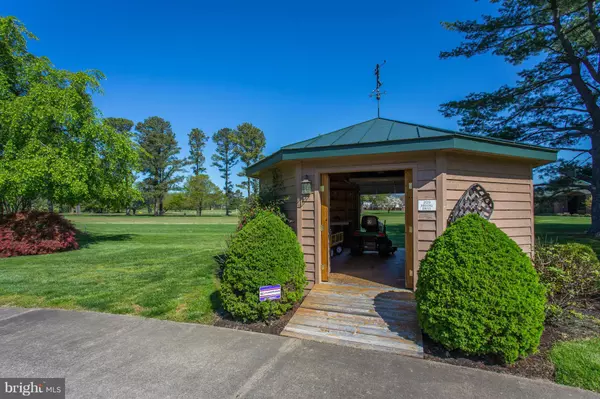$463,500
$485,000
4.4%For more information regarding the value of a property, please contact us for a free consultation.
209 BROOKE DR Fredericksburg, VA 22408
3 Beds
3 Baths
2,970 SqFt
Key Details
Sold Price $463,500
Property Type Single Family Home
Sub Type Detached
Listing Status Sold
Purchase Type For Sale
Square Footage 2,970 sqft
Price per Sqft $156
Subdivision Country Club Estates
MLS Listing ID 1000813433
Sold Date 11/22/15
Style Ranch/Rambler
Bedrooms 3
Full Baths 2
Half Baths 1
HOA Fees $4/ann
HOA Y/N Y
Abv Grd Liv Area 2,970
Originating Board MRIS
Year Built 1977
Annual Tax Amount $2,933
Tax Year 2014
Lot Size 0.825 Acres
Acres 0.82
Property Description
Beautiful 3BR 2.5BA 2970sf Brick Home on 13th Fairway! Living Rm, Dining Rm, 2 Breakfast Rms, Studio Office, Fam Rm w/ Brick Fireplace. Remodeled Kitchen w/ Stainless Appliances, Granite Countertops, & Ceramic Tile Floors & Backsplash. Master BA w/ Lrg Shower & Soaking Tub. Lots of Natural Light! Enjoy gorgeous views from 2 Decks & Stone Patio! Professionally Landscaped. Charming Gazebo/Shed.
Location
State VA
County Spotsylvania
Zoning R1
Rooms
Other Rooms Living Room, Dining Room, Primary Bedroom, Bedroom 2, Bedroom 3, Kitchen, Family Room, Foyer, Breakfast Room, Study
Main Level Bedrooms 3
Interior
Interior Features Breakfast Area, Family Room Off Kitchen, Dining Area, Entry Level Bedroom, Primary Bath(s), Upgraded Countertops, Wood Floors, Chair Railings, Crown Moldings, Floor Plan - Traditional
Hot Water Electric
Heating Heat Pump(s)
Cooling Ceiling Fan(s), Central A/C, Heat Pump(s)
Fireplaces Number 1
Fireplaces Type Mantel(s)
Equipment Washer/Dryer Hookups Only, Cooktop, Dishwasher, Disposal, Refrigerator, Icemaker, Trash Compactor, Oven - Wall
Fireplace Y
Window Features Bay/Bow
Appliance Washer/Dryer Hookups Only, Cooktop, Dishwasher, Disposal, Refrigerator, Icemaker, Trash Compactor, Oven - Wall
Heat Source Central, Electric
Exterior
Exterior Feature Deck(s), Patio(s), Porch(es)
Parking Features Garage Door Opener
Garage Spaces 2.0
Utilities Available Cable TV Available
View Y/N Y
Water Access N
View Golf Course
Accessibility Grab Bars Mod
Porch Deck(s), Patio(s), Porch(es)
Attached Garage 2
Total Parking Spaces 2
Garage Y
Private Pool N
Building
Lot Description Cleared, Landscaping, Open
Story 1
Sewer Septic Exists
Water Public
Architectural Style Ranch/Rambler
Level or Stories 1
Additional Building Above Grade, Gazebo, Shed
Structure Type Beamed Ceilings,Dry Wall,Brick
New Construction N
Schools
Elementary Schools Cedar Forest
Middle Schools Thornburg
High Schools Massaponax
School District Spotsylvania County Public Schools
Others
Senior Community No
Tax ID 25C1-17-
Ownership Fee Simple
Security Features Security System
Special Listing Condition Standard
Read Less
Want to know what your home might be worth? Contact us for a FREE valuation!

Our team is ready to help you sell your home for the highest possible price ASAP

Bought with Susie B Pates • Long & Foster Real Estate, Inc.
GET MORE INFORMATION





