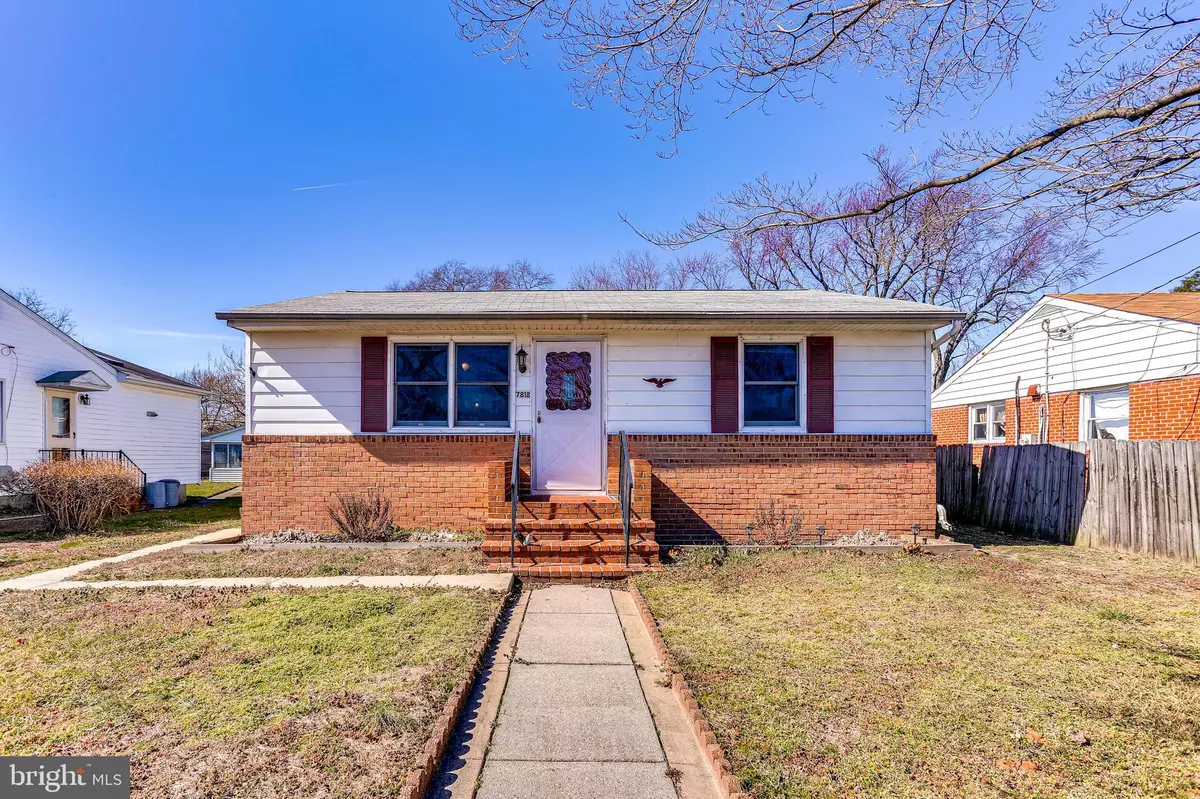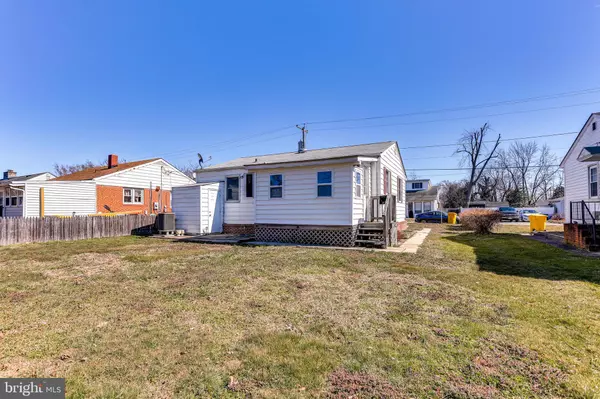$242,000
$229,000
5.7%For more information regarding the value of a property, please contact us for a free consultation.
7818 BODKIN VIEW DR Pasadena, MD 21122
2 Beds
1 Bath
780 SqFt
Key Details
Sold Price $242,000
Property Type Single Family Home
Sub Type Detached
Listing Status Sold
Purchase Type For Sale
Square Footage 780 sqft
Price per Sqft $310
Subdivision Bayside Beach
MLS Listing ID MDAA460668
Sold Date 04/09/21
Style Ranch/Rambler
Bedrooms 2
Full Baths 1
HOA Y/N N
Abv Grd Liv Area 780
Originating Board BRIGHT
Year Built 1955
Annual Tax Amount $2,491
Tax Year 2020
Lot Size 7,500 Sqft
Acres 0.17
Property Description
This "As-IS" 2 BD and 1 Bath Rancher Perfectly Situated in the Water Privileged Bayside Beach Community Is a Must-See! Highlights Include a 2-Car Parking Pad, a Double Wide Shed in the Rear Yard with New Roof; Great for a Home Office, a Gym, Study Room for Virtual Schooling, the Possibilities are Endless ! Walk Up the Brick Front Steps and Enter the Welcoming Living Room With a New Ceiling Fan & an Abundance of Natural Sunlight that Filters Throughout the Home. The Living Room Opens to the Kitchen- Equipped with Wood Cabinetry, Breakfast Bar, Range/Oven, Refrigerator, and Ample Storage Space. Make Your Way to the Newly Enclosed Laundry Room with Washer and Dryer - A Rare Find! Step Outside to Access the Rear Yard, Ideal for Family BBQ's. Two Bright & Airy Bedrooms with Ceiling Fans (One of the Ceiling Fans is New) and Full Bath Rounds-Out the Home! A Big Bonus - This is Just Steps Away From the Bayside Beach, Where You Can Relax on Any Day of the Week! Other Community Features Includes a Tot Lot, Basketball Court, and More! Don't Miss This One!
Location
State MD
County Anne Arundel
Zoning R2
Rooms
Other Rooms Living Room, Bedroom 2, Kitchen, Bedroom 1, Laundry, Full Bath
Main Level Bedrooms 2
Interior
Interior Features Carpet, Ceiling Fan(s), Breakfast Area, Entry Level Bedroom, Kitchen - Eat-In, Tub Shower, Wood Floors
Hot Water Electric
Heating Heat Pump(s)
Cooling Ceiling Fan(s), Central A/C
Flooring Hardwood, Other
Equipment Washer, Dryer, Exhaust Fan, Refrigerator, Icemaker
Window Features Screens
Appliance Washer, Dryer, Exhaust Fan, Refrigerator, Icemaker
Heat Source Electric, Propane - Leased
Exterior
Exterior Feature Brick, Patio(s), Roof, Porch(es)
Garage Spaces 2.0
Water Access N
Roof Type Shingle,Composite
Accessibility None
Porch Brick, Patio(s), Roof, Porch(es)
Total Parking Spaces 2
Garage N
Building
Lot Description Front Yard, Rear Yard
Story 1
Foundation Crawl Space
Sewer Community Septic Tank, Private Septic Tank
Water Private
Architectural Style Ranch/Rambler
Level or Stories 1
Additional Building Above Grade, Below Grade
New Construction N
Schools
Elementary Schools Fort Smallwood
Middle Schools Chesapeake Bay
High Schools Chesapeake
School District Anne Arundel County Public Schools
Others
Senior Community No
Tax ID 020308025169005
Ownership Fee Simple
SqFt Source Assessor
Special Listing Condition Standard
Read Less
Want to know what your home might be worth? Contact us for a FREE valuation!

Our team is ready to help you sell your home for the highest possible price ASAP

Bought with Allen J Stanton • RE/MAX Executive
GET MORE INFORMATION





