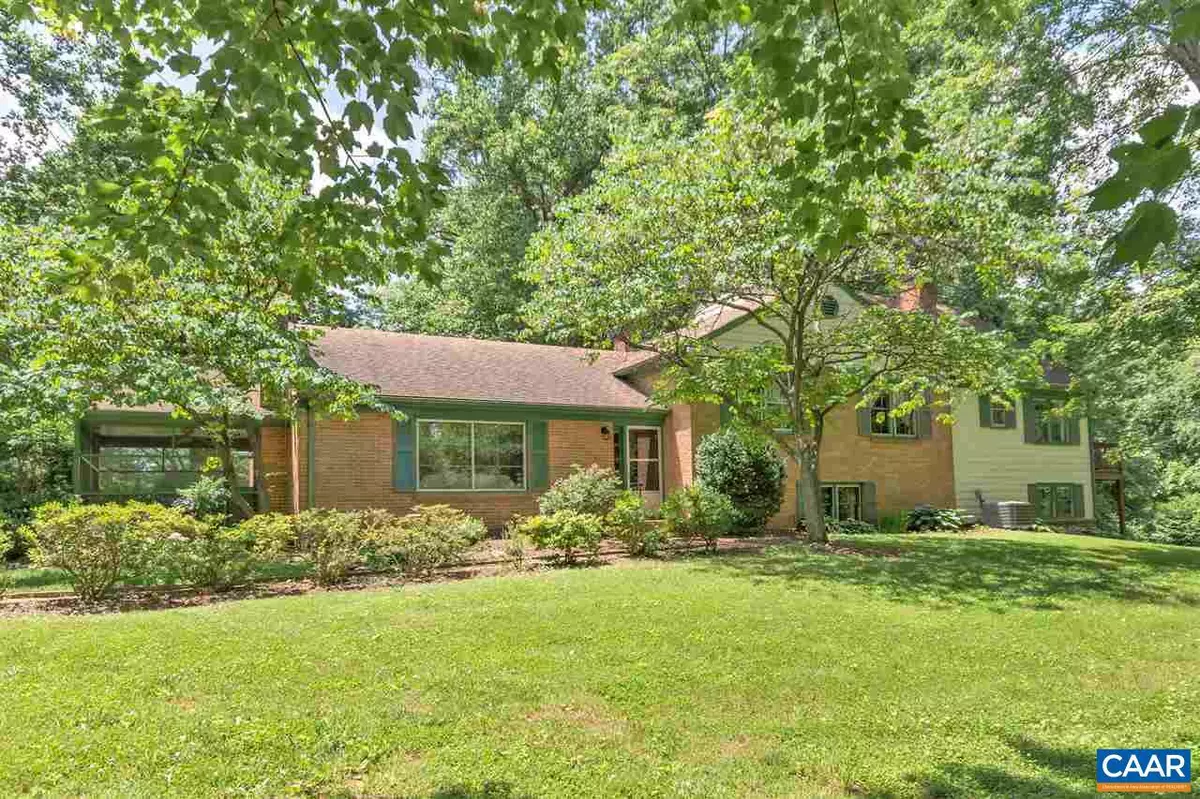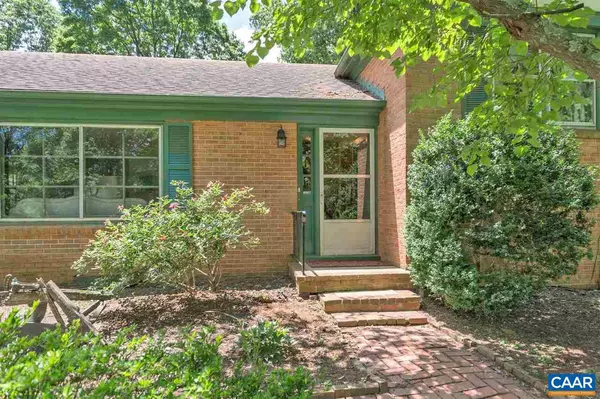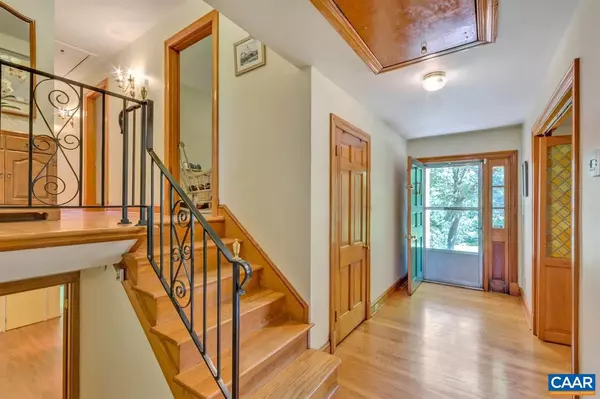$447,500
$460,000
2.7%For more information regarding the value of a property, please contact us for a free consultation.
640 GREENWOOD RD Greenwood, VA 22943
5 Beds
4 Baths
3,154 SqFt
Key Details
Sold Price $447,500
Property Type Single Family Home
Sub Type Detached
Listing Status Sold
Purchase Type For Sale
Square Footage 3,154 sqft
Price per Sqft $141
Subdivision Unknown
MLS Listing ID 571622
Sold Date 05/30/18
Style Traditional,Split Level
Bedrooms 5
Full Baths 4
HOA Y/N N
Abv Grd Liv Area 2,344
Originating Board CAAR
Year Built 1960
Annual Tax Amount $3,100
Tax Year 2018
Lot Size 2.750 Acres
Acres 2.75
Property Sub-Type Detached
Property Description
Nestled in a bucolic setting on 2.75 acres this home allows you to fulfill your dream of the country life. Bring any animal you please or sit on the tranquility of your patio and enjoy the peace and quiet. Inside, you'll be amazed to discover the expansive spaces of the rooms in this meticulously maintained home. Hardwood floors in much of the home, large kitchen with stainless steel appliances and a fabulous light filled breakfast nook looking out toward the mountains. Master suite with an attached deck to relax upon. If you need additional space the finished basement offers space for recreation, office, bedroom or a separate in law suite. All of this and a quick drive to Downtown Crozet amenities, parks and Western Albemarle.,Formica Counter,Wood Cabinets,Fireplace in Basement,Fireplace in Family Room,Fireplace in Living Room
Location
State VA
County Albemarle
Zoning R6
Rooms
Other Rooms Living Room, Dining Room, Primary Bedroom, Kitchen, Family Room, Foyer, Breakfast Room, Recreation Room, Utility Room, Full Bath, Additional Bedroom
Basement Fully Finished, Full, Heated, Interior Access, Walkout Level, Windows
Interior
Interior Features Central Vacuum, Central Vacuum, Skylight(s), Breakfast Area, Kitchen - Eat-In, Primary Bath(s)
Heating Central, Forced Air
Cooling Central A/C
Flooring Carpet, Hardwood, Other
Fireplaces Number 2
Fireplaces Type Wood
Equipment Washer/Dryer Hookups Only, Dishwasher, Oven/Range - Gas, Refrigerator
Fireplace Y
Window Features Casement,Double Hung
Appliance Washer/Dryer Hookups Only, Dishwasher, Oven/Range - Gas, Refrigerator
Heat Source Propane - Owned
Exterior
Exterior Feature Deck(s), Porch(es), Screened
Fence Invisible
View Mountain, Pasture, Garden/Lawn
Roof Type Architectural Shingle
Farm Other,Horse,Poultry
Accessibility None
Porch Deck(s), Porch(es), Screened
Road Frontage Public
Garage N
Building
Lot Description Landscaping, Private, Sloping, Partly Wooded
Foundation Slab
Sewer Septic Exists
Water Well
Architectural Style Traditional, Split Level
Additional Building Above Grade, Below Grade
Structure Type 9'+ Ceilings
New Construction N
Schools
Elementary Schools Brownsville
Middle Schools Henley
High Schools Western Albemarle
School District Albemarle County Public Schools
Others
Ownership Other
Security Features Security System
Horse Property Y
Special Listing Condition Standard
Read Less
Want to know what your home might be worth? Contact us for a FREE valuation!

Our team is ready to help you sell your home for the highest possible price ASAP

Bought with MARJORIE ADAM • NEST REALTY GROUP
GET MORE INFORMATION





