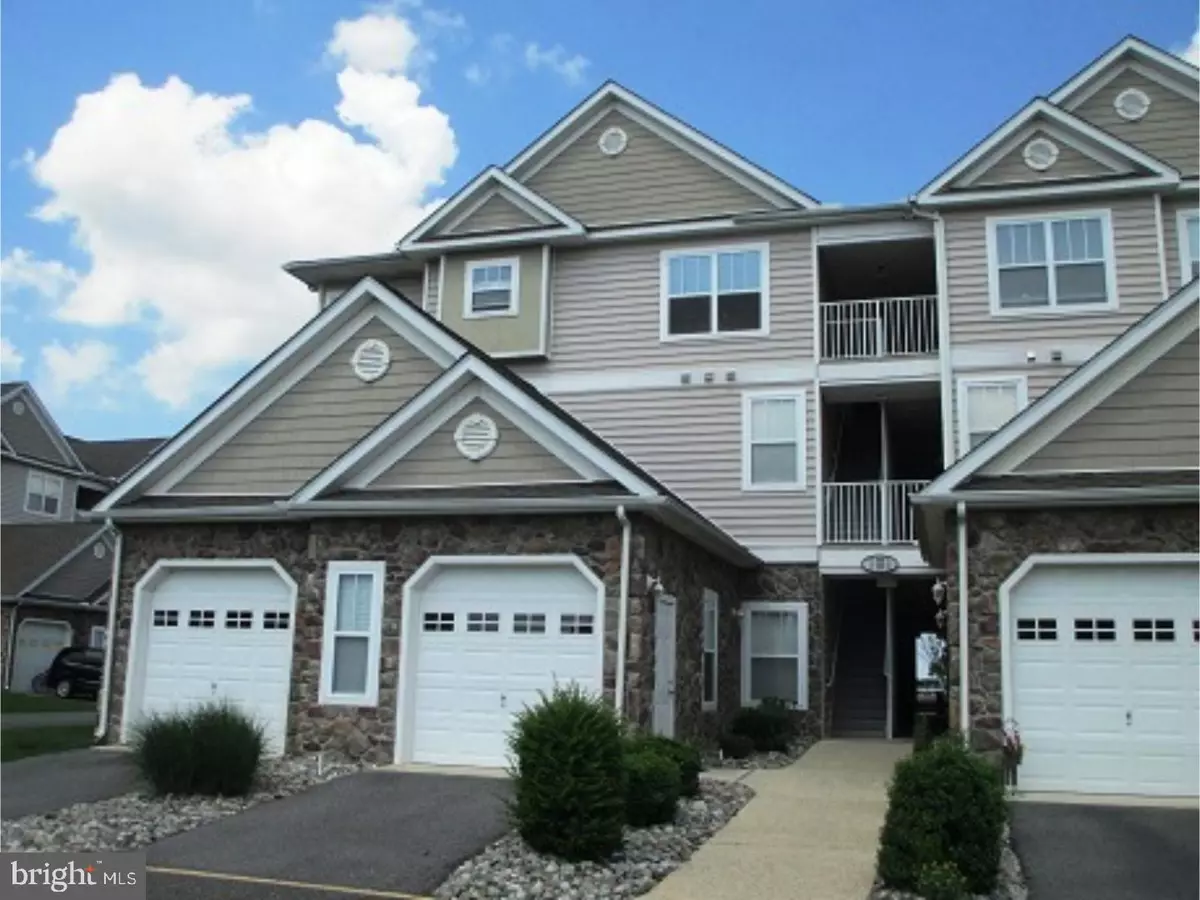$134,000
$134,000
For more information regarding the value of a property, please contact us for a free consultation.
3202G W BROOKMYER DR #3202G Milford, DE 19963
2 Beds
2 Baths
1,017 SqFt
Key Details
Sold Price $134,000
Property Type Single Family Home
Sub Type Unit/Flat/Apartment
Listing Status Sold
Purchase Type For Sale
Square Footage 1,017 sqft
Price per Sqft $131
Subdivision Hearthstone Manor
MLS Listing ID 1001709794
Sold Date 11/30/15
Style Contemporary
Bedrooms 2
Full Baths 2
HOA Fees $86/qua
HOA Y/N N
Abv Grd Liv Area 1,017
Originating Board TREND
Year Built 2006
Annual Tax Amount $1,224
Tax Year 2014
Lot Dimensions 0X0
Property Description
Updated 2nd floor unit with garage, near community Pool. This 2 Bedroom, 2 Bath flat has updated appliances in the bright kitchen. Enjoy the corner dining room with a view! Balcony access off Bedroom and LR. Laminate flooring throughout for easy care. Inside stairs to garage, and a quick walk to the pool! Hearthstone Manor is just off RT 1 near the new Rt36 overpass?a 20 minute drive to the Lewes Resort area. Carefree living, yet close to Milford shopping, schools, and medical care.
Location
State DE
County Sussex
Area Cedar Creek Hundred (31004)
Zoning PUD
Rooms
Other Rooms Living Room, Dining Room, Primary Bedroom, Kitchen, Bedroom 1, Attic
Interior
Interior Features Primary Bath(s), Ceiling Fan(s), Breakfast Area
Hot Water Natural Gas
Heating Gas, Forced Air
Cooling Central A/C
Flooring Vinyl
Equipment Dishwasher, Disposal, Built-In Microwave
Fireplace N
Appliance Dishwasher, Disposal, Built-In Microwave
Heat Source Natural Gas
Laundry Main Floor
Exterior
Exterior Feature Porch(es), Balcony
Parking Features Inside Access, Garage Door Opener
Garage Spaces 2.0
Utilities Available Cable TV
Amenities Available Swimming Pool
Water Access N
Roof Type Shingle
Accessibility None
Porch Porch(es), Balcony
Attached Garage 1
Total Parking Spaces 2
Garage Y
Building
Foundation Concrete Perimeter
Sewer Public Sewer
Water Public
Architectural Style Contemporary
Additional Building Above Grade
New Construction N
Others
HOA Fee Include Pool(s)
Tax ID 330-15.00-84.08 3207G
Ownership Condominium
Acceptable Financing Conventional, VA
Listing Terms Conventional, VA
Financing Conventional,VA
Read Less
Want to know what your home might be worth? Contact us for a FREE valuation!

Our team is ready to help you sell your home for the highest possible price ASAP

Bought with Deborah M Cadwallader • RE/MAX Horizons
GET MORE INFORMATION





