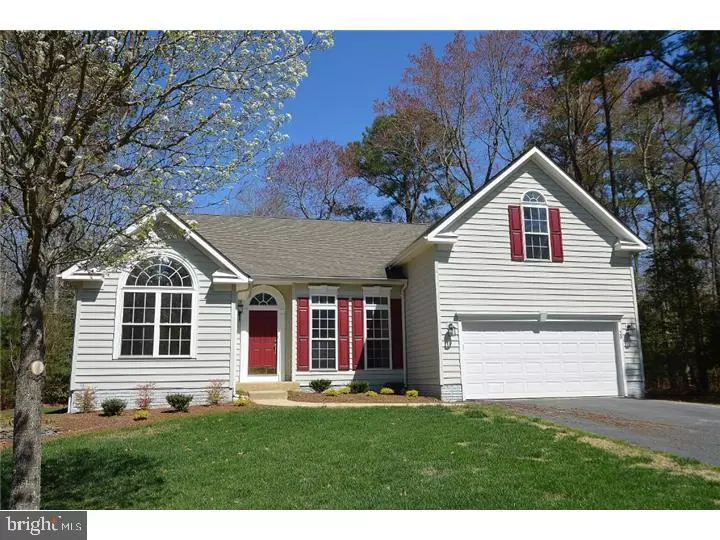$320,000
$354,900
9.8%For more information regarding the value of a property, please contact us for a free consultation.
39 AINTREE DR Lewes, DE 19958
3 Beds
2 Baths
0.49 Acres Lot
Key Details
Sold Price $320,000
Property Type Single Family Home
Sub Type Detached
Listing Status Sold
Purchase Type For Sale
Subdivision Chapel Green
MLS Listing ID 1001708782
Sold Date 11/12/15
Style Contemporary
Bedrooms 3
Full Baths 2
HOA Fees $55/ann
HOA Y/N Y
Originating Board TREND
Year Built 2002
Annual Tax Amount $1,022
Tax Year 2014
Lot Size 0.492 Acres
Acres 0.49
Lot Dimensions 143X150
Property Sub-Type Detached
Property Description
NEW EVERYTHING...TOTALLY RENOVATED Flooring, light fixtures, fans, Whirlpool appliances, granite countertops, tiled master bath shower, garage door, paver patio, sod, & landscaping... ALL BRAND NEW!!! Entire house has been painted including all doors and ceilings. Huge bonus/4th bedroom over garage.
Location
State DE
County Sussex
Area Indian River Hundred (31008)
Zoning A
Rooms
Other Rooms Living Room, Dining Room, Primary Bedroom, Bedroom 2, Kitchen, Bedroom 1, Laundry, Other, Attic
Interior
Interior Features Butlers Pantry, Ceiling Fan(s), Kitchen - Eat-In
Hot Water Electric
Heating Heat Pump - Electric BackUp
Cooling Central A/C
Flooring Wood, Fully Carpeted, Vinyl
Fireplaces Number 1
Fireplaces Type Gas/Propane
Equipment Built-In Range, Oven - Self Cleaning, Dishwasher, Disposal
Fireplace Y
Appliance Built-In Range, Oven - Self Cleaning, Dishwasher, Disposal
Laundry Main Floor
Exterior
Exterior Feature Patio(s)
Garage Spaces 5.0
Amenities Available Swimming Pool, Tennis Courts, Club House, Tot Lots/Playground
Water Access N
Roof Type Pitched,Shingle
Accessibility None
Porch Patio(s)
Attached Garage 2
Total Parking Spaces 5
Garage Y
Building
Lot Description Sloping, Front Yard, Rear Yard, SideYard(s)
Story 2
Foundation Brick/Mortar
Sewer Public Sewer
Water Private/Community Water
Architectural Style Contemporary
Level or Stories 2
Structure Type Cathedral Ceilings
New Construction N
Schools
School District Cape Henlopen
Others
HOA Fee Include Pool(s),Common Area Maintenance
Tax ID 2-34-6.00-625.00
Ownership Fee Simple
Acceptable Financing Conventional
Listing Terms Conventional
Financing Conventional
Read Less
Want to know what your home might be worth? Contact us for a FREE valuation!

Our team is ready to help you sell your home for the highest possible price ASAP

Bought with Non Subscribing Member • Non Member Office
GET MORE INFORMATION





