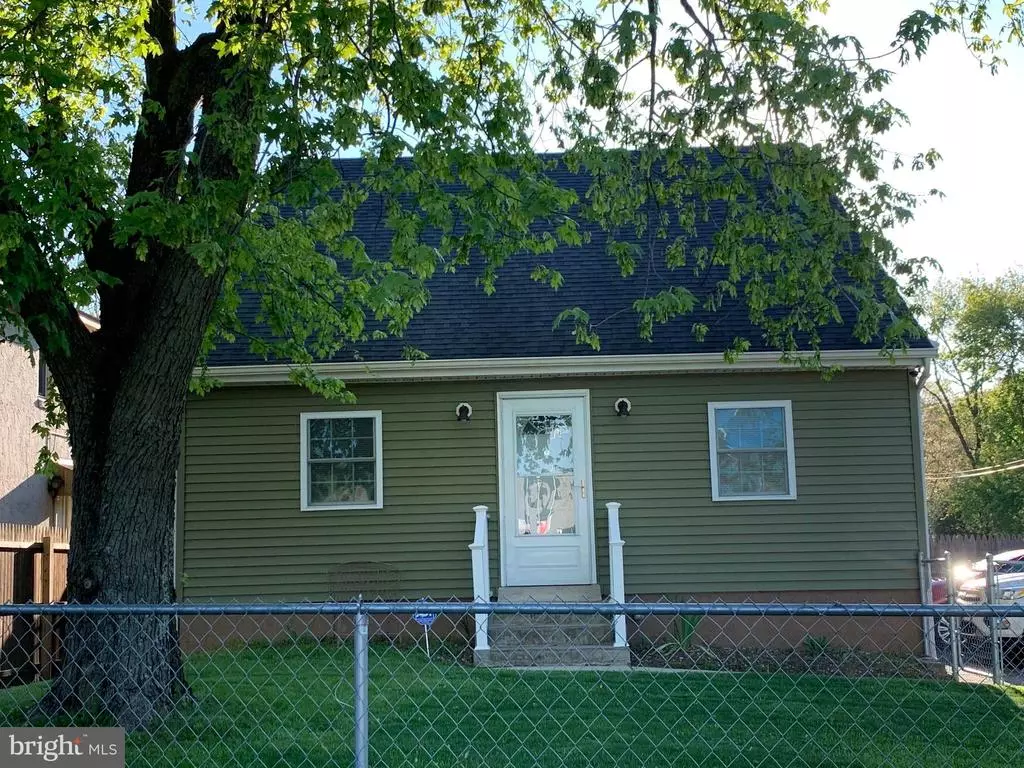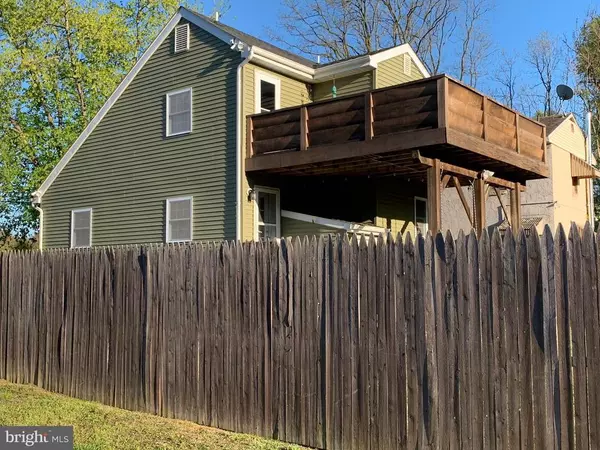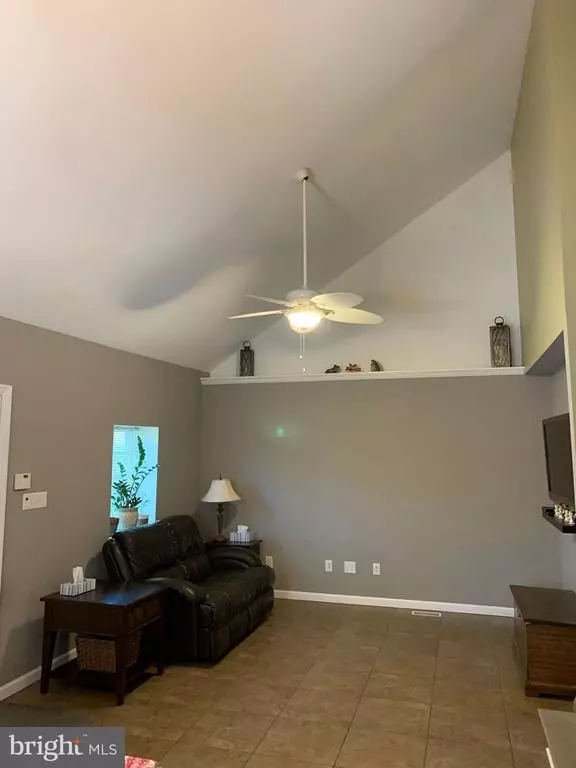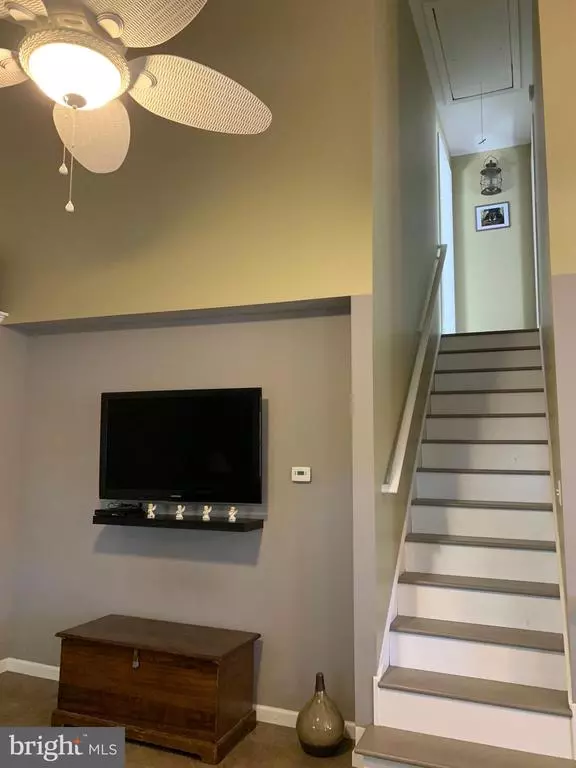$195,000
$199,000
2.0%For more information regarding the value of a property, please contact us for a free consultation.
1262 HURFFVILLE RD Woodbury, NJ 08096
2 Beds
2 Baths
1,160 SqFt
Key Details
Sold Price $195,000
Property Type Single Family Home
Sub Type Detached
Listing Status Sold
Purchase Type For Sale
Square Footage 1,160 sqft
Price per Sqft $168
Subdivision None Available
MLS Listing ID NJGL274924
Sold Date 06/22/21
Style Cape Cod
Bedrooms 2
Full Baths 2
HOA Y/N N
Abv Grd Liv Area 1,160
Originating Board BRIGHT
Year Built 1940
Annual Tax Amount $4,294
Tax Year 2020
Lot Dimensions 50.00 x 128.00
Property Sub-Type Detached
Property Description
Welcome home to this unique cape cod style home with an open floor plan located on a corner lot. The beautiful kitchen has white cabinets with granite countertops, large island and recessed lighting which is open to the dining area with vaulted ceilings that carries into the living room area. On the main floor you have a bedroom and bathroom with a shower. Upstairs you will find the master bedroom with a walk-in closet and private deck where you can enjoy your morning coffee or spend time relaxing which overlooks the fenced rear yard. You will also find a full bathroom including the laundry area. The full basement has a pool table and accessible from the rear yard. The front yard has a chain link fence. Parking for 3 car parking off of McKee Ave.
Location
State NJ
County Gloucester
Area Deptford Twp (20802)
Zoning RESI
Rooms
Other Rooms Living Room, Kitchen
Basement Full, Outside Entrance
Main Level Bedrooms 1
Interior
Interior Features Ceiling Fan(s), Combination Kitchen/Dining, Combination Dining/Living, Floor Plan - Open, Kitchen - Island, Recessed Lighting
Hot Water Natural Gas
Heating Forced Air
Cooling Central A/C, Ceiling Fan(s)
Heat Source Natural Gas
Laundry Upper Floor
Exterior
Exterior Feature Deck(s)
Garage Spaces 3.0
Fence Chain Link, Privacy
Water Access N
Accessibility None
Porch Deck(s)
Total Parking Spaces 3
Garage N
Building
Story 2
Sewer Public Sewer
Water Public
Architectural Style Cape Cod
Level or Stories 2
Additional Building Above Grade, Below Grade
New Construction N
Schools
School District Deptford Township Public Schools
Others
Senior Community No
Tax ID 02-00487-00050
Ownership Fee Simple
SqFt Source Assessor
Special Listing Condition Standard
Read Less
Want to know what your home might be worth? Contact us for a FREE valuation!

Our team is ready to help you sell your home for the highest possible price ASAP

Bought with Edward McNally • RE/MAX Of Cherry Hill
GET MORE INFORMATION





