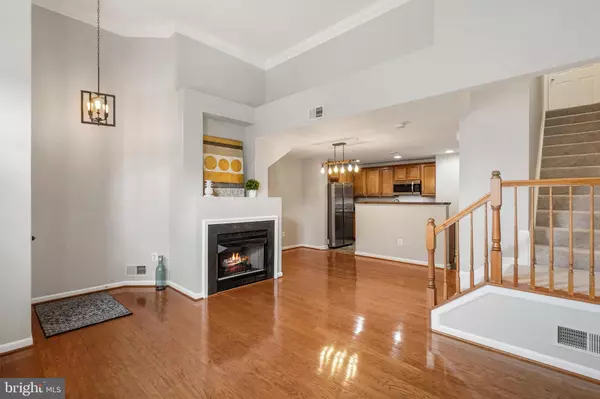$348,000
$350,000
0.6%For more information regarding the value of a property, please contact us for a free consultation.
24750 STONE STATION TER Aldie, VA 20105
2 Beds
3 Baths
1,280 SqFt
Key Details
Sold Price $348,000
Property Type Condo
Sub Type Condo/Co-op
Listing Status Sold
Purchase Type For Sale
Square Footage 1,280 sqft
Price per Sqft $271
Subdivision Amber Spring Condominiums
MLS Listing ID VALO441294
Sold Date 07/14/21
Style Colonial
Bedrooms 2
Full Baths 2
Half Baths 1
Condo Fees $365/mo
HOA Y/N N
Abv Grd Liv Area 1,280
Originating Board BRIGHT
Year Built 2003
Annual Tax Amount $2,938
Tax Year 2021
Property Description
Terrific townhome -style condo is move-in ready! Entire Interior is freshly painted PLUS NEW plush neutral carpet on the upper level and stairs AND NEW stainless appliances (exc. microwave) just installed! Easy living open-concept floor plan with 9 ft ceilings that let the natural light pour in. Great Room with gas fireplace, Dining area with modern chandelier and fully-equipped Kitchen provides ample space for Todays Living. Upper Level offers a large Primary Bedroom with private Balcony, walk-in closet and en-suite Bath with double sink vanity, enticing soaking tub and separate shower. Guest Bedroom has full hall Bath convenience. Upper Laundry with stacked full-size front-loading Washer/Dryer duo. Rear deep Garage has nook/bumpout perfect for 2nd fridge or bonus storage. Driveway parking plus surrounding open parking. Amber Springs is part of the amenity-rich community of Stone Ridge. Not only is this vibrant neighborhood near commuter routes, retail, dining and essential services; it offers its residents recreational facilities including clubhouses, pools, sport courts, fitness areas and miles of trails and sidewalks - all grand opportunities to meet and mingle with new friends and neighbors.
Location
State VA
County Loudoun
Zoning 05
Rooms
Other Rooms Dining Room, Primary Bedroom, Bedroom 2, Kitchen, Great Room
Interior
Interior Features Ceiling Fan(s), Floor Plan - Open, Kitchen - Island, Primary Bath(s), Recessed Lighting, Soaking Tub, Tub Shower, Walk-in Closet(s), Window Treatments, Wood Floors
Hot Water Natural Gas
Heating Forced Air
Cooling Central A/C, Ceiling Fan(s)
Flooring Carpet, Ceramic Tile, Hardwood
Fireplaces Number 1
Fireplaces Type Gas/Propane
Equipment Built-In Microwave, Dishwasher, Disposal, Dryer - Front Loading, Exhaust Fan, Icemaker, Oven/Range - Electric, Refrigerator, Stainless Steel Appliances, Washer - Front Loading, Washer/Dryer Stacked
Fireplace Y
Appliance Built-In Microwave, Dishwasher, Disposal, Dryer - Front Loading, Exhaust Fan, Icemaker, Oven/Range - Electric, Refrigerator, Stainless Steel Appliances, Washer - Front Loading, Washer/Dryer Stacked
Heat Source Natural Gas
Laundry Upper Floor
Exterior
Exterior Feature Balcony
Parking Features Garage - Rear Entry, Garage Door Opener
Garage Spaces 2.0
Amenities Available Community Center, Fitness Center, Jog/Walk Path, Pool - Outdoor, Putting Green, Tennis Courts, Tot Lots/Playground
Water Access N
Accessibility None
Porch Balcony
Attached Garage 1
Total Parking Spaces 2
Garage Y
Building
Story 2
Sewer Public Sewer
Water Public
Architectural Style Colonial
Level or Stories 2
Additional Building Above Grade, Below Grade
Structure Type 9'+ Ceilings
New Construction N
Schools
Elementary Schools Arcola
Middle Schools Mercer
High Schools John Champe
School District Loudoun County Public Schools
Others
HOA Fee Include Common Area Maintenance,Ext Bldg Maint,Lawn Maintenance,Management,Snow Removal,Trash,Water
Senior Community No
Tax ID 204190465011
Ownership Condominium
Special Listing Condition Standard
Read Less
Want to know what your home might be worth? Contact us for a FREE valuation!

Our team is ready to help you sell your home for the highest possible price ASAP

Bought with Lisa B Moffett • Coldwell Banker Realty
GET MORE INFORMATION





