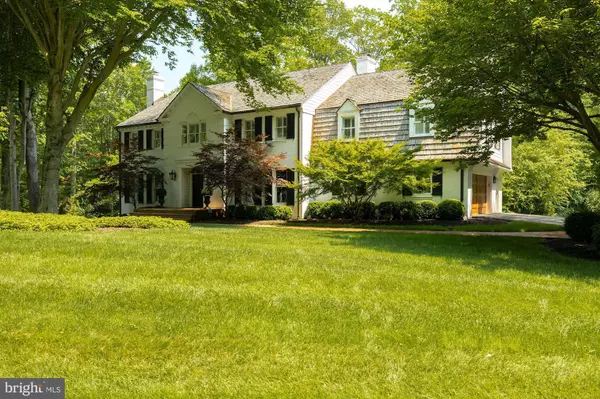$1,955,000
$1,850,000
5.7%For more information regarding the value of a property, please contact us for a free consultation.
605 POTOMAC RIVER RD Mclean, VA 22102
5 Beds
5 Baths
5,352 SqFt
Key Details
Sold Price $1,955,000
Property Type Single Family Home
Sub Type Detached
Listing Status Sold
Purchase Type For Sale
Square Footage 5,352 sqft
Price per Sqft $365
Subdivision Potomac Overlook
MLS Listing ID VAFX1204462
Sold Date 07/26/21
Style Colonial
Bedrooms 5
Full Baths 4
Half Baths 1
HOA Fees $41/ann
HOA Y/N Y
Abv Grd Liv Area 4,226
Originating Board BRIGHT
Year Built 1978
Annual Tax Amount $15,925
Tax Year 2020
Lot Size 0.951 Acres
Acres 0.95
Property Description
Elegant and Sophisticated New York Meets McLean. Elegantly renovated, all-brick colonial on nearly an acre in Potomac Overlook! Featuring a flowing main level floor plan that includes a living room with a gas fireplace, formal dining room and a gourmet kitchen with a La Cornue range and breakfast nook that opens to the large family room with a fireplace. The upper level provides an expansive primary bedroom with three walk-in closets and a large en suite bath. There are four additional bedrooms and 2 full baths upstairs. The walkout lower level is an entertainer's delight with a recreation room featuring a beautiful walnut bar with marble counter tops and a 750 bottle wine cellar with tasting area. A year-round screened porch, two decks, multiple patio spaces, and a five-hole putting green, along with lush landscaping, gorgeous stone hedges and mature trees provide a private setting. **Offer deadline is Friday, May 28th at 12 PM/Noon.**
Location
State VA
County Fairfax
Zoning 100
Rooms
Other Rooms Living Room, Dining Room, Primary Bedroom, Bedroom 2, Bedroom 3, Bedroom 4, Bedroom 5, Kitchen, Family Room, Foyer, Exercise Room, Laundry, Other, Office, Recreation Room, Bonus Room, Primary Bathroom, Full Bath, Half Bath
Basement Connecting Stairway, Daylight, Full, Fully Finished, Heated, Improved, Interior Access, Outside Entrance, Walkout Level, Windows
Interior
Interior Features Attic, Carpet, Ceiling Fan(s), Crown Moldings, Family Room Off Kitchen, Floor Plan - Open, Formal/Separate Dining Room, Kitchen - Gourmet, Kitchen - Island, Kitchen - Table Space, Pantry, Primary Bath(s), Double/Dual Staircase, Soaking Tub, Stall Shower, Upgraded Countertops, Walk-in Closet(s), Window Treatments, Wine Storage, Wood Floors
Hot Water Natural Gas
Heating Forced Air
Cooling Central A/C, Ceiling Fan(s)
Flooring Hardwood, Carpet
Fireplaces Number 2
Fireplaces Type Gas/Propane, Wood
Equipment Dishwasher, Disposal, Dryer, Exhaust Fan, Freezer, Icemaker, Oven/Range - Gas, Range Hood, Refrigerator, Stainless Steel Appliances, Washer, Water Heater
Furnishings No
Fireplace Y
Window Features Bay/Bow
Appliance Dishwasher, Disposal, Dryer, Exhaust Fan, Freezer, Icemaker, Oven/Range - Gas, Range Hood, Refrigerator, Stainless Steel Appliances, Washer, Water Heater
Heat Source Natural Gas
Laundry Main Floor
Exterior
Exterior Feature Deck(s), Patio(s), Screened
Parking Features Garage - Side Entry, Garage Door Opener, Inside Access
Garage Spaces 2.0
Water Access N
Accessibility None
Porch Deck(s), Patio(s), Screened
Attached Garage 2
Total Parking Spaces 2
Garage Y
Building
Story 3
Sewer Public Sewer
Water Public
Architectural Style Colonial
Level or Stories 3
Additional Building Above Grade, Below Grade
Structure Type 2 Story Ceilings,9'+ Ceilings
New Construction N
Schools
Elementary Schools Spring Hill
Middle Schools Cooper
High Schools Langley
School District Fairfax County Public Schools
Others
Senior Community No
Tax ID 0211 03 0029
Ownership Fee Simple
SqFt Source Assessor
Security Features Security System
Horse Property N
Special Listing Condition Standard
Read Less
Want to know what your home might be worth? Contact us for a FREE valuation!

Our team is ready to help you sell your home for the highest possible price ASAP

Bought with William D Richards • TTR Sothebys International Realty
GET MORE INFORMATION





