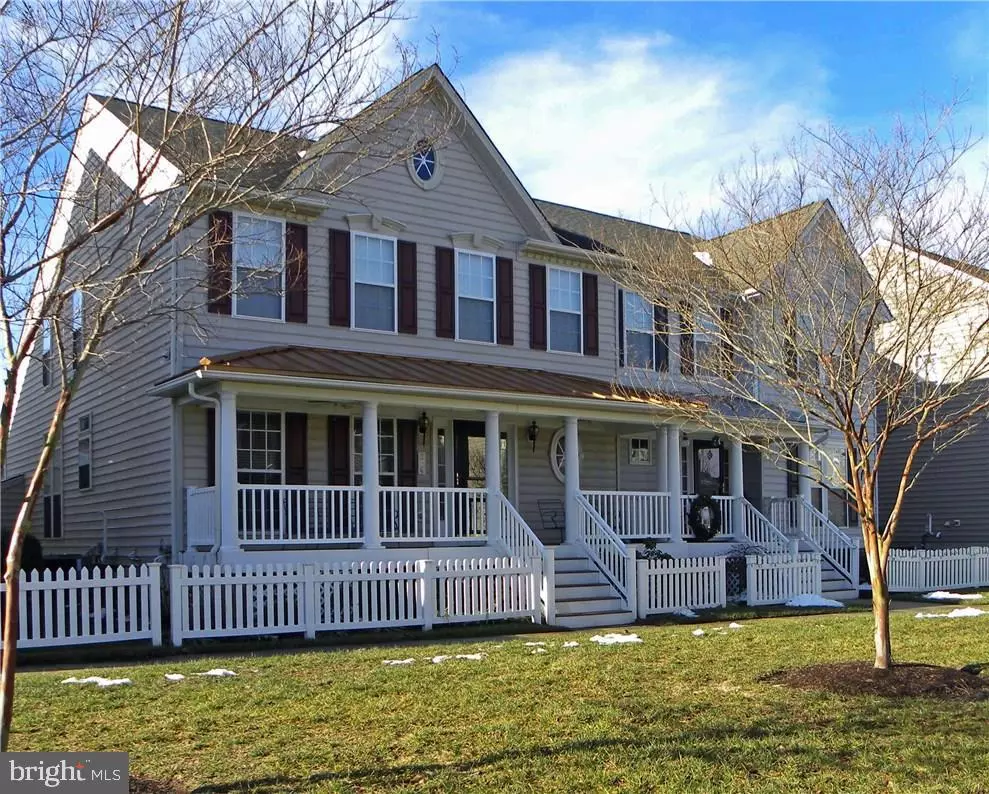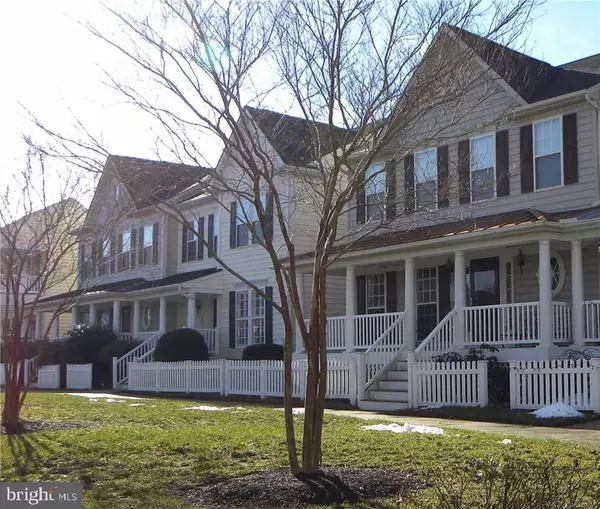$280,000
$289,900
3.4%For more information regarding the value of a property, please contact us for a free consultation.
304 BRICK LN Milton, DE 19968
3 Beds
4 Baths
2,058 SqFt
Key Details
Sold Price $280,000
Property Type Single Family Home
Sub Type Detached
Listing Status Sold
Purchase Type For Sale
Square Footage 2,058 sqft
Price per Sqft $136
Subdivision Cannery Village
MLS Listing ID 1001024668
Sold Date 04/12/17
Style Coastal,Colonial
Bedrooms 3
Full Baths 2
Half Baths 2
HOA Fees $113/ann
HOA Y/N Y
Abv Grd Liv Area 2,058
Originating Board SCAOR
Year Built 2007
Annual Tax Amount $1,894
Lot Size 3,485 Sqft
Acres 0.08
Property Description
BEAUTY AND LOCATION! Live well and entertain often in this beautiful Ryan home (?09) in Villages of Cannery Village, Historic Oldtown Milton! This 3+ bedroom, 2 full & 2 half bath home showcases intuitive design that makes hosting friends and family effortless! Beautifully maintained! Create in your Chef?s Kitchen w/ granite countertops, upgraded 42? cabinets, lavish in your 1st floor owner?s suite, & host in your upper level 2 bedroom plus loft TV room and bath guest suite, Lower level clubroom, Bath, and storage space galore. Outside features pastoral front porch overlooking crape myrtle Lawn& practically maintenance free living (.10 acre) lot. Unparalleled community amenities including year-round rec center w heated indoor&summertime outdoor pools, complete exercise/weight room, two party rooms &lounge area, community maintained lawns, village style sidewalks to Dogfish Brewery&downtown Oldtown Milton! Enjoy nearby Rehoboth, Lewes Beaches, Shopping & Dining too!
Location
State DE
County Sussex
Area Broadkill Hundred (31003)
Rooms
Basement Fully Finished
Interior
Interior Features Attic, Kitchen - Island, Combination Kitchen/Living, Entry Level Bedroom, Ceiling Fan(s)
Hot Water Propane
Heating Forced Air, Propane
Cooling Central A/C
Flooring Carpet, Hardwood, Tile/Brick
Fireplaces Number 1
Fireplaces Type Gas/Propane
Equipment Dishwasher, Disposal, Dryer - Electric, Exhaust Fan, Icemaker, Refrigerator, Microwave, Oven/Range - Gas, Oven - Self Cleaning, Washer, Water Heater
Furnishings No
Fireplace Y
Appliance Dishwasher, Disposal, Dryer - Electric, Exhaust Fan, Icemaker, Refrigerator, Microwave, Oven/Range - Gas, Oven - Self Cleaning, Washer, Water Heater
Heat Source Bottled Gas/Propane
Exterior
Exterior Feature Patio(s), Porch(es)
Parking Features Garage Door Opener
Fence Partially
Amenities Available Community Center, Fitness Center, Swimming Pool, Pool - Outdoor, Recreational Center
Water Access N
Roof Type Architectural Shingle,Shingle,Asphalt
Porch Patio(s), Porch(es)
Garage Y
Building
Lot Description Zero Lot Line
Story 2
Foundation Concrete Perimeter
Sewer Public Sewer
Water Public
Architectural Style Coastal, Colonial
Level or Stories 2
Additional Building Above Grade
New Construction N
Schools
School District Cape Henlopen
Others
HOA Fee Include Lawn Maintenance
Tax ID 235-20.00-729.00
Ownership Fee Simple
SqFt Source Estimated
Acceptable Financing Cash, Conventional, FHA
Listing Terms Cash, Conventional, FHA
Financing Cash,Conventional,FHA
Read Less
Want to know what your home might be worth? Contact us for a FREE valuation!

Our team is ready to help you sell your home for the highest possible price ASAP

Bought with Susan N Giove • Mann & Sons, Inc.
GET MORE INFORMATION





