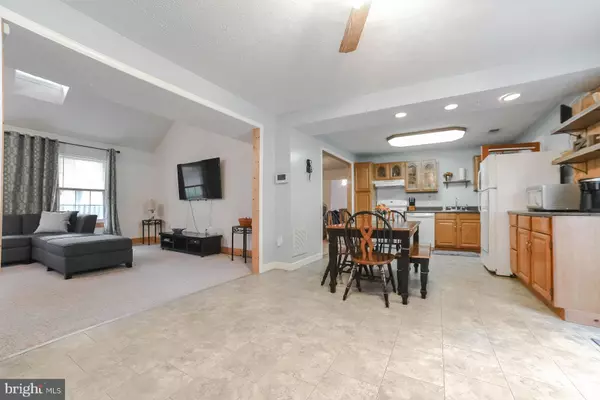$415,000
$415,000
For more information regarding the value of a property, please contact us for a free consultation.
12553 SUB STATION RD Waldorf, MD 20601
4 Beds
3 Baths
2,108 SqFt
Key Details
Sold Price $415,000
Property Type Single Family Home
Sub Type Detached
Listing Status Sold
Purchase Type For Sale
Square Footage 2,108 sqft
Price per Sqft $196
Subdivision None Available
MLS Listing ID MDCH2003856
Sold Date 10/21/21
Style Cape Cod
Bedrooms 4
Full Baths 2
Half Baths 1
HOA Y/N N
Abv Grd Liv Area 2,108
Originating Board BRIGHT
Year Built 1942
Annual Tax Amount $3,558
Tax Year 2021
Lot Size 2.000 Acres
Acres 2.0
Property Description
Home Sweet Home!! Spacious cape cod situated on 2 manicured acres. From the front porch, to the floor plan, to the backyard...you're going to want this one! Large family room off kitchen has vaulted ceilings, and room for everyone....have the Sunday football parties at your house! The master bedroom is on the main level and has it's own entrance to the back deck. Bedroom #2 on main level. Upstairs boast 2 additional bedrooms joined by a jack-n-jill bathroom. Entertain everyone out back on the deck, overlooking fenced in and level backyard. Plenty of room for storage with the nice size shed and the 3 car garage.......either one would make the perfect the workshop. Conveniently located for commuters to DC & NOVA.... and a very short drive to restaurants, theaters, shopping, etc.
Location
State MD
County Charles
Zoning RM
Rooms
Other Rooms Living Room, Primary Bedroom, Bedroom 2, Bedroom 3, Bedroom 4, Kitchen, 2nd Stry Fam Rm, Laundry
Main Level Bedrooms 2
Interior
Interior Features Combination Kitchen/Dining, Primary Bath(s), Floor Plan - Open
Hot Water Electric
Heating Heat Pump(s)
Cooling Heat Pump(s), Central A/C
Fireplaces Number 1
Equipment Dishwasher, Dryer, Washer, Refrigerator, Stove, Disposal
Fireplace Y
Appliance Dishwasher, Dryer, Washer, Refrigerator, Stove, Disposal
Heat Source Electric
Exterior
Exterior Feature Deck(s), Porch(es)
Parking Features Other
Garage Spaces 3.0
Fence Partially, Rear
Water Access N
Roof Type Composite
Accessibility None
Porch Deck(s), Porch(es)
Total Parking Spaces 3
Garage Y
Building
Lot Description Cleared
Story 2
Foundation Crawl Space
Sewer Public Sewer
Water Public
Architectural Style Cape Cod
Level or Stories 2
Additional Building Above Grade, Below Grade
New Construction N
Schools
School District Charles County Public Schools
Others
Senior Community No
Tax ID 0906059562
Ownership Fee Simple
SqFt Source Estimated
Special Listing Condition Standard
Read Less
Want to know what your home might be worth? Contact us for a FREE valuation!

Our team is ready to help you sell your home for the highest possible price ASAP

Bought with Genet T Lulu • Fairfax Realty Select
GET MORE INFORMATION





