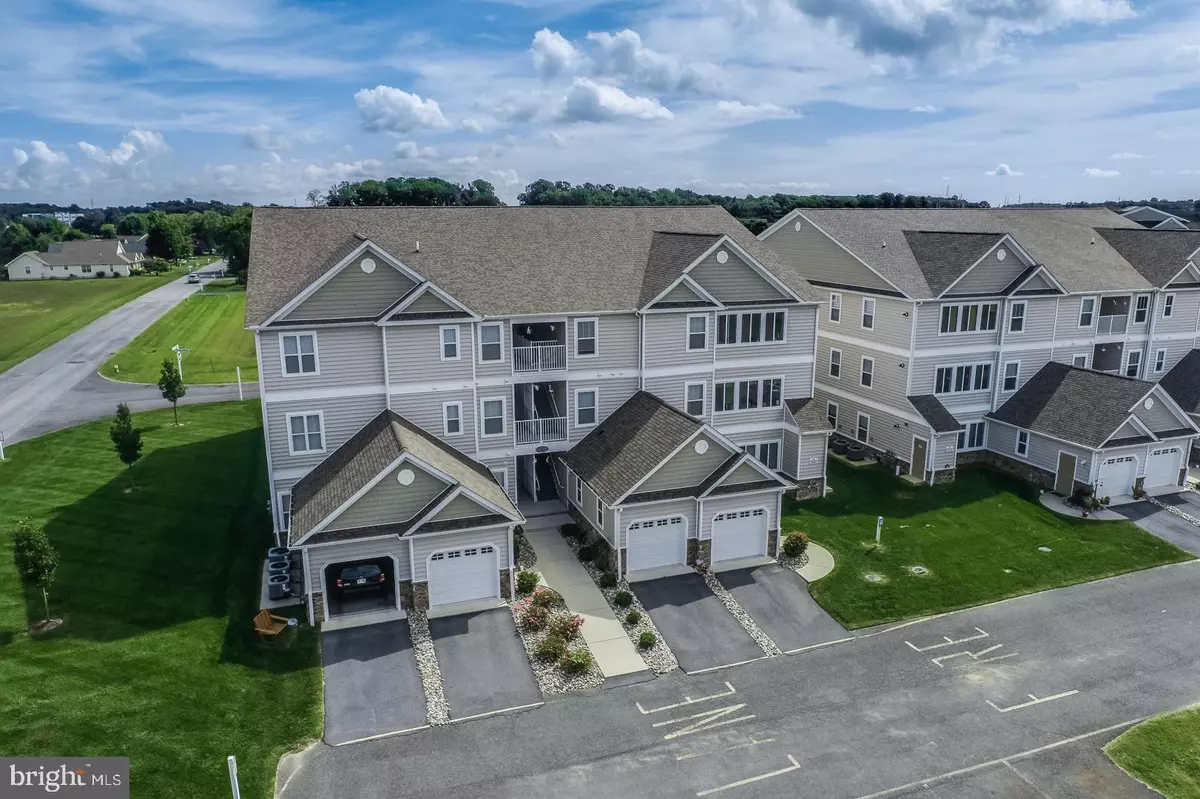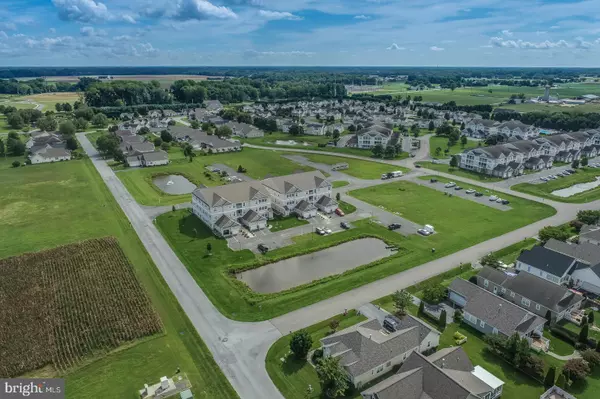$215,000
$225,000
4.4%For more information regarding the value of a property, please contact us for a free consultation.
5201-D PEBBLE LANE #5201D - BUILDING #51 Milford, DE 19963
2 Beds
2 Baths
1,416 SqFt
Key Details
Sold Price $215,000
Property Type Condo
Sub Type Condo/Co-op
Listing Status Sold
Purchase Type For Sale
Square Footage 1,416 sqft
Price per Sqft $151
Subdivision Hearthstone Manor
MLS Listing ID DESU2006730
Sold Date 10/27/21
Style Contemporary
Bedrooms 2
Full Baths 2
Condo Fees $100/mo
HOA Fees $58/mo
HOA Y/N Y
Abv Grd Liv Area 1,416
Originating Board BRIGHT
Year Built 2017
Annual Tax Amount $942
Tax Year 2021
Lot Dimensions 0.00 x 0.00
Property Description
This 2 bedroom two full bath with an all season sunroom is just immaculate. The owner takes meticulous care of this 4 year old condo. There is a one car garage attached to the condo. The upgrades include the following. Tankless water heater, central dehumidifier, granite counter tops in the kitchen, upgraded kitchen cabinets, sprinklers throughout connected to the fired department, window coverings, hardwood flooring in the dining room, and extra tall toilet in the master bedroom. There is 7 years left on the HVAC warranty. There is also one additional parking space in the exterior lot. Since it is a condo all of the exterior areas of the building are taken care of by the HOA. Lawn care is also cared for. Super low taxes of $974- a year. Community amenities include outdoor pool, clubhouse, Conveniently located close to Milford, the new Bayhealth Sussex Campus hospital and close to the beaches.
Location
State DE
County Sussex
Area Cedar Creek Hundred (31004)
Zoning RS
Rooms
Main Level Bedrooms 2
Interior
Interior Features Carpet, Crown Moldings, Dining Area, Floor Plan - Open, Kitchen - Galley, Primary Bath(s), Recessed Lighting, Sprinkler System, Tub Shower, Stall Shower, Walk-in Closet(s), Water Treat System, Window Treatments, Wood Floors
Hot Water Tankless
Heating Forced Air
Cooling Central A/C
Flooring Carpet, Ceramic Tile, Hardwood, Tile/Brick
Fireplaces Number 1
Fireplaces Type Gas/Propane
Furnishings No
Fireplace Y
Window Features Double Pane
Heat Source Electric
Laundry Dryer In Unit, Washer In Unit
Exterior
Parking Features Garage - Front Entry
Garage Spaces 2.0
Utilities Available Cable TV, Electric Available, Natural Gas Available, Phone Available, Sewer Available, Water Available
Amenities Available Common Grounds, Exercise Room, Pool - Outdoor
Water Access N
Roof Type Architectural Shingle
Accessibility None
Attached Garage 1
Total Parking Spaces 2
Garage Y
Building
Story 1
Unit Features Garden 1 - 4 Floors
Foundation Block
Sewer Public Sewer
Water Public
Architectural Style Contemporary
Level or Stories 1
Additional Building Above Grade, Below Grade
New Construction N
Schools
School District Milford
Others
Pets Allowed Y
HOA Fee Include Common Area Maintenance,Health Club,Lawn Maintenance,Snow Removal
Senior Community No
Tax ID 330-15.00-84.10-5204D
Ownership Condominium
Acceptable Financing Cash, Conventional
Horse Property N
Listing Terms Cash, Conventional
Financing Cash,Conventional
Special Listing Condition Standard
Pets Allowed Cats OK, Dogs OK, Number Limit
Read Less
Want to know what your home might be worth? Contact us for a FREE valuation!

Our team is ready to help you sell your home for the highest possible price ASAP

Bought with Brianna Leann Cahall • Keller Williams Realty Central-Delaware
GET MORE INFORMATION





