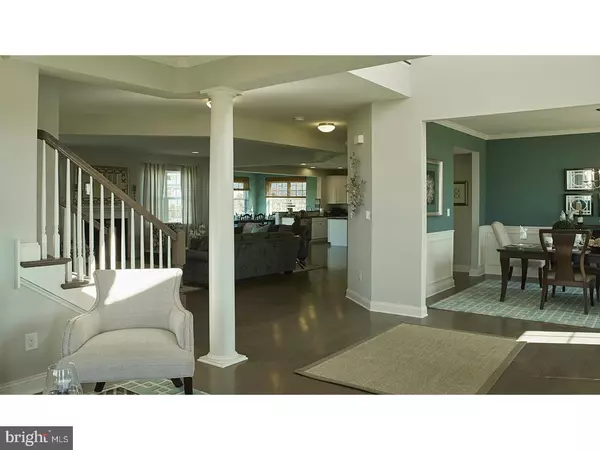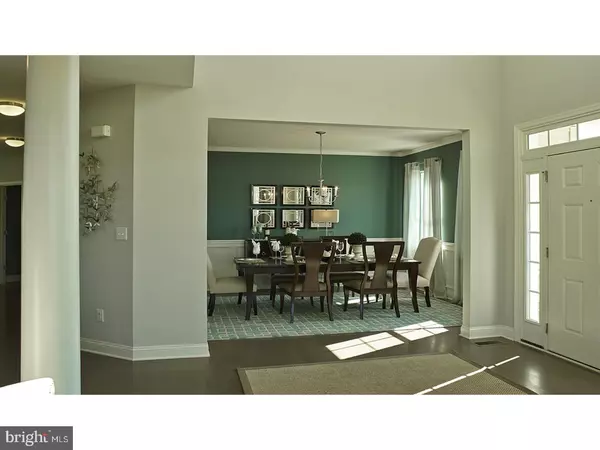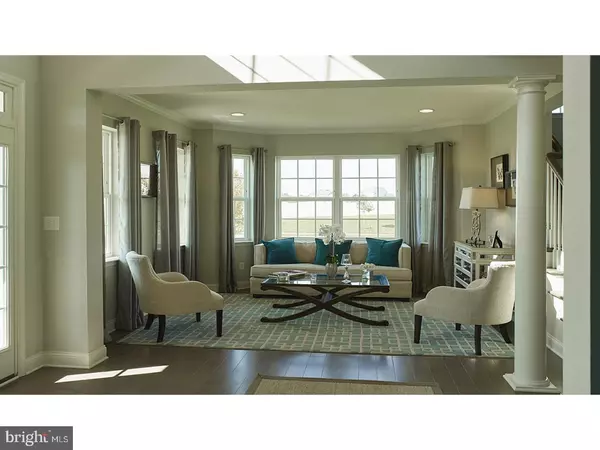$465,000
$475,990
2.3%For more information regarding the value of a property, please contact us for a free consultation.
301 SHERWOOD TER Middletown, DE 19709
4 Beds
5 Baths
4,375 SqFt
Key Details
Sold Price $465,000
Property Type Single Family Home
Sub Type Detached
Listing Status Sold
Purchase Type For Sale
Square Footage 4,375 sqft
Price per Sqft $106
Subdivision Shannon Cove
MLS Listing ID 1000210550
Sold Date 05/31/18
Style Colonial
Bedrooms 4
Full Baths 4
Half Baths 1
HOA Fees $50/ann
HOA Y/N Y
Abv Grd Liv Area 4,375
Originating Board TREND
Year Built 2016
Annual Tax Amount $4,012
Tax Year 2017
Lot Size 0.520 Acres
Acres 0.52
Property Description
Have you ever dreamed of owning a model home? Here's your chance. DR Horton's Covington model home is now for sale. The pictures are of the actual home minus the furniture. Upgraded hardwood on the entire first floor. Freshly painted walls and cleaned. Act now before you miss your chance. Beautifully appointed with custom color selections and options selected by the interior decorator. Great for entertaining! This model is one of the builder's best models. A unique staircase is located on the side of the house, allowing for a large open foyer. Flanked by the living room and dining room. A home office or playroom is located in the rear of the house. Most buyers today want a home with an open concept. You'll find it here. The family room is wide open with a beautiful fireplace and additional windows that allow extra lighting. White cabinets, dark granite, stainless steel appliances, gourmet kitchen with a double wall oven are in the kitchen. The sunroom is bright and airy. Wait until you see the owner's suite! It's stunning. The walk-in closet is massive. The owner's bath has a garden tub, shower, upgraded tile, and flooring. One of the secondary bedrooms has a princess bath. The FINISHED basement is a perfect place to hang out. Complete with a full bath and a walkout. Overnight guests have a place to stay. The stone water table, corner lot, side entry garage on a 1/2 acre lot make this a must-have home. Located in the sought after development of Shannon Cove with easy access to Rt 13 and Rt. 1. Another incentive for living here.
Location
State DE
County New Castle
Area South Of The Canal (30907)
Zoning S
Rooms
Other Rooms Living Room, Dining Room, Primary Bedroom, Bedroom 2, Bedroom 3, Kitchen, Family Room, Bedroom 1, Other
Basement Full
Interior
Interior Features Butlers Pantry, Dining Area
Hot Water Natural Gas
Heating Gas
Cooling Central A/C
Flooring Wood, Fully Carpeted, Vinyl, Tile/Brick
Fireplaces Number 1
Fireplace Y
Heat Source Natural Gas
Laundry Main Floor
Exterior
Garage Spaces 2.0
Amenities Available Swimming Pool
Water Access N
Accessibility None
Attached Garage 2
Total Parking Spaces 2
Garage Y
Building
Lot Description Corner
Story 2
Sewer Public Sewer
Water Public
Architectural Style Colonial
Level or Stories 2
Additional Building Above Grade
New Construction N
Schools
Elementary Schools Cedar Lane
Middle Schools Louis L. Redding
High Schools Middletown
School District Appoquinimink
Others
HOA Fee Include Pool(s),Common Area Maintenance,Snow Removal
Senior Community No
Tax ID 13-018.20-248
Ownership Fee Simple
Acceptable Financing Conventional, VA, FHA 203(b), USDA
Listing Terms Conventional, VA, FHA 203(b), USDA
Financing Conventional,VA,FHA 203(b),USDA
Read Less
Want to know what your home might be worth? Contact us for a FREE valuation!

Our team is ready to help you sell your home for the highest possible price ASAP

Bought with Lauren A Janes • Long & Foster Real Estate, Inc.
GET MORE INFORMATION





