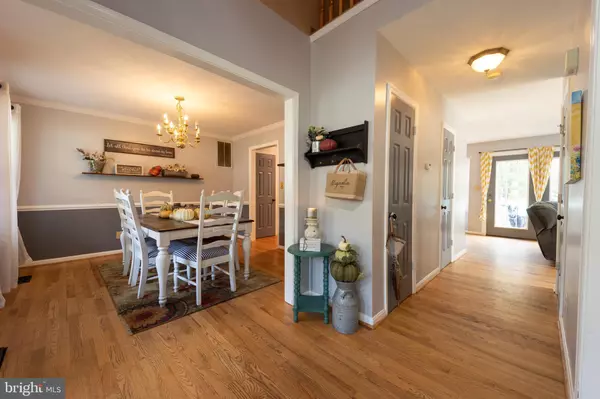$405,000
$400,000
1.3%For more information regarding the value of a property, please contact us for a free consultation.
10 GREENLAND CT Fredericksburg, VA 22405
4 Beds
3 Baths
2,188 SqFt
Key Details
Sold Price $405,000
Property Type Single Family Home
Sub Type Detached
Listing Status Sold
Purchase Type For Sale
Square Footage 2,188 sqft
Price per Sqft $185
Subdivision Argyle Hills
MLS Listing ID VAST2004612
Sold Date 12/16/21
Style Colonial
Bedrooms 4
Full Baths 2
Half Baths 1
HOA Y/N N
Abv Grd Liv Area 2,188
Originating Board BRIGHT
Year Built 1994
Annual Tax Amount $2,668
Tax Year 2021
Lot Size 0.320 Acres
Acres 0.32
Property Description
Do your clients have a checklist? Well, this home is going to check every single one of them! Want a great location? CHECK! This home is not just in a highly sought after neighborhood, it is also just 10 minutes from DOWNTOWN Fredericksburg!! That means artisans shoppes, historical events, a wide array of eateries all in a location rich with history. 4 bedrooms, 2 and half bathrooms? CHECK! Garage? CHECK! Large, flat fenced in yard? You guessed it! CHECK! What else can we add? Granite countertops, stainless steel appliances, spacious master suite, gas fireplace, spacious rear deck and quaint front porch... the list goes on and on and on! So don't wait, tell your agent to schedule a showing. PROFESSIONAL PHOTOS AND VIDEO COMING ASAP
Location
State VA
County Stafford
Zoning R1
Interior
Interior Features Carpet, Ceiling Fan(s), Chair Railings, Dining Area, Family Room Off Kitchen, Floor Plan - Open, Formal/Separate Dining Room, Primary Bath(s), Walk-in Closet(s), Window Treatments, Wood Floors
Hot Water Natural Gas
Heating Forced Air
Cooling Central A/C
Fireplaces Number 1
Fireplaces Type Gas/Propane
Equipment Built-In Microwave, Dishwasher, Disposal, Dryer, Oven/Range - Gas, Refrigerator, Washer, Water Heater
Fireplace Y
Appliance Built-In Microwave, Dishwasher, Disposal, Dryer, Oven/Range - Gas, Refrigerator, Washer, Water Heater
Heat Source Natural Gas
Laundry Main Floor
Exterior
Exterior Feature Deck(s)
Parking Features Garage - Front Entry, Garage Door Opener
Garage Spaces 6.0
Fence Picket
Water Access N
View Trees/Woods
Roof Type Shingle
Accessibility None
Porch Deck(s)
Attached Garage 2
Total Parking Spaces 6
Garage Y
Building
Lot Description Trees/Wooded
Story 2
Foundation Permanent, Crawl Space
Sewer Public Sewer
Water Public
Architectural Style Colonial
Level or Stories 2
Additional Building Above Grade
Structure Type Dry Wall
New Construction N
Schools
School District Stafford County Public Schools
Others
Pets Allowed Y
Senior Community No
Tax ID 54X 8 252
Ownership Fee Simple
SqFt Source Estimated
Acceptable Financing Cash, Conventional, FHA, VA, VHDA, USDA
Horse Property N
Listing Terms Cash, Conventional, FHA, VA, VHDA, USDA
Financing Cash,Conventional,FHA,VA,VHDA,USDA
Special Listing Condition Standard
Pets Allowed No Pet Restrictions
Read Less
Want to know what your home might be worth? Contact us for a FREE valuation!

Our team is ready to help you sell your home for the highest possible price ASAP

Bought with John David Logan III • Pearson Smith Realty, LLC
GET MORE INFORMATION





