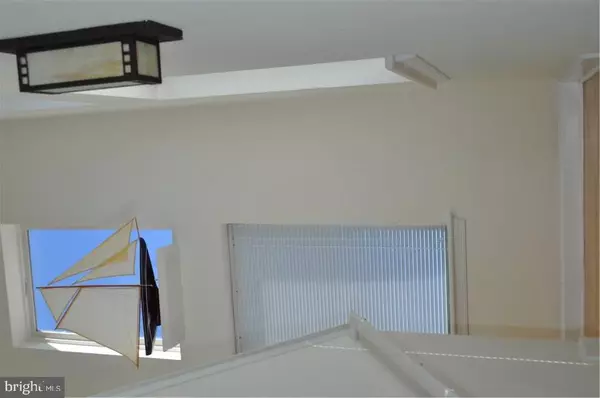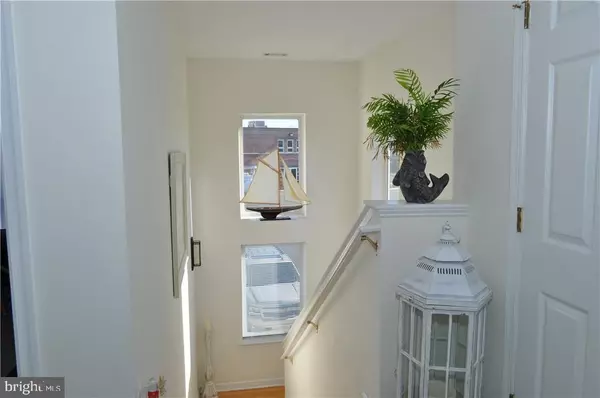$146,750
$152,500
3.8%For more information regarding the value of a property, please contact us for a free consultation.
1103 CANNING HOUSE ROW Milton, DE 19968
2 Beds
2 Baths
1,150 SqFt
Key Details
Sold Price $146,750
Property Type Condo
Sub Type Condo/Co-op
Listing Status Sold
Purchase Type For Sale
Square Footage 1,150 sqft
Price per Sqft $127
Subdivision Cannery Village
MLS Listing ID 1001013108
Sold Date 04/25/16
Style Unit/Flat
Bedrooms 2
Full Baths 2
Condo Fees $2,400
HOA Y/N N
Abv Grd Liv Area 1,150
Originating Board SCAOR
Year Built 2003
Annual Tax Amount $887
Property Description
Bright and cheery 2nd floor condo with open floor plan, split bedroom design, breakfast bar, laundry room, and 2 full baths. Manicured open space views and a Southern exposure throughout the living areas and from the porch. Community recreation facility with indoor & outdoor pools, kiddie pool, fitness center, locker rooms w showers, lounge, banquet, game, and meeting areas! Walk to Dogfish Head Brewery &/or downtown Historic Milton where you can shop and dine. A great buy in Milton!
Location
State DE
County Sussex
Area Broadkill Hundred (31003)
Interior
Interior Features Attic, Breakfast Area, Window Treatments
Hot Water Electric
Heating Forced Air, Heat Pump(s)
Cooling Central A/C
Flooring Laminated
Equipment Compactor, Dishwasher, Disposal, Microwave, Oven/Range - Electric, Refrigerator, Washer/Dryer Stacked, Water Heater
Furnishings No
Fireplace N
Window Features Insulated,Screens
Appliance Compactor, Dishwasher, Disposal, Microwave, Oven/Range - Electric, Refrigerator, Washer/Dryer Stacked, Water Heater
Exterior
Exterior Feature Balcony
Amenities Available Community Center, Fitness Center, Party Room, Swimming Pool, Pool - Outdoor
Water Access N
Roof Type Architectural Shingle,Metal
Porch Balcony
Garage N
Building
Lot Description Cleared, Landscaping
Story 1
Unit Features Garden 1 - 4 Floors
Foundation Slab
Sewer Public Sewer
Water Public
Architectural Style Unit/Flat
Level or Stories 1
Additional Building Above Grade
New Construction N
Schools
School District Cape Henlopen
Others
Tax ID 235-20.11-52.07-1103
Ownership Condominium
SqFt Source Estimated
Acceptable Financing Cash, Conventional, FHA
Listing Terms Cash, Conventional, FHA
Financing Cash,Conventional,FHA
Read Less
Want to know what your home might be worth? Contact us for a FREE valuation!

Our team is ready to help you sell your home for the highest possible price ASAP

Bought with SHERRY MITCHELL • INDIAN RIVER LAND CO
GET MORE INFORMATION





