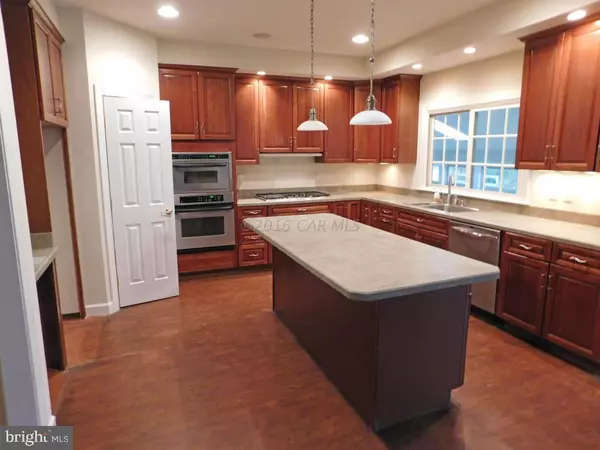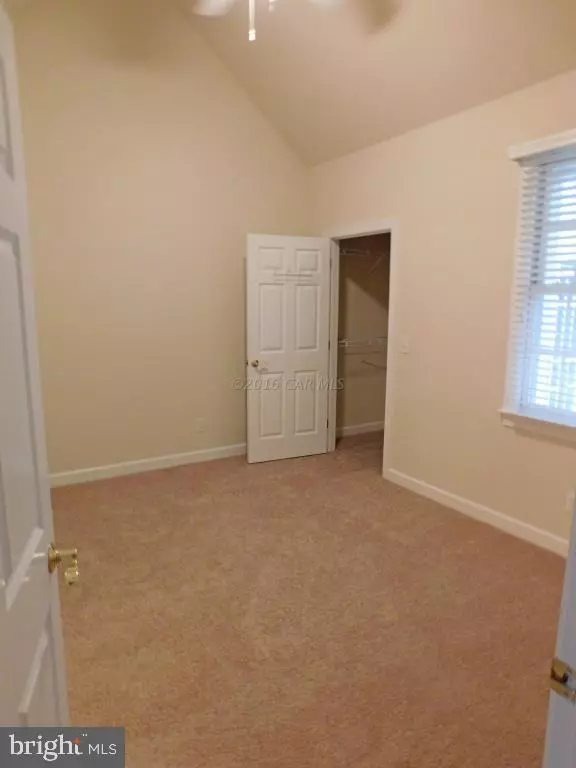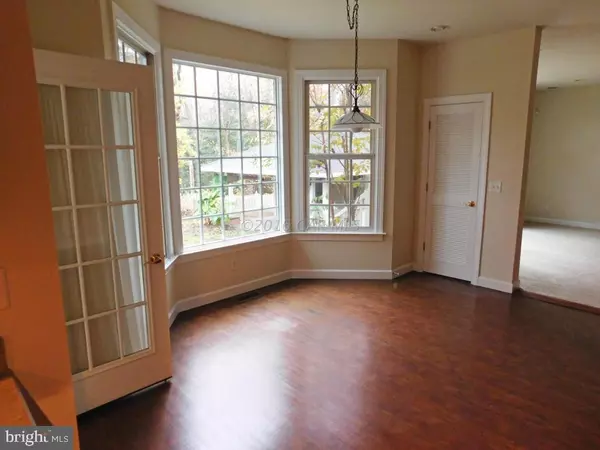$520,000
$524,900
0.9%For more information regarding the value of a property, please contact us for a free consultation.
12011 SUNFLOWER CT Bishopville, MD 21813
5 Beds
4 Baths
4,391 SqFt
Key Details
Sold Price $520,000
Property Type Single Family Home
Sub Type Detached
Listing Status Sold
Purchase Type For Sale
Square Footage 4,391 sqft
Price per Sqft $118
Subdivision Piney Island I
MLS Listing ID 1000521904
Sold Date 06/24/16
Style Contemporary
Bedrooms 5
Full Baths 4
HOA Y/N N
Abv Grd Liv Area 4,391
Originating Board CAR
Year Built 2002
Lot Size 1.190 Acres
Acres 1.19
Property Description
Move-in ready! This 5 bedroom, 4 bath contemporary home offers brand new carpet, fresh paint, updated lighting, some new interior doors, new insulation and vapor barrier in crawl space. Cathedral ceilings throughout many areas of the house provide an open and spacious feel. Kitchen with plenty of cabinetry space, center island, stainless appliances, and a large pantry. Separate guest/in-law quarters have an open living/kitchen area, bedroom, full bath, and a small utility room. Bright & airy sunroom features wall to wall windows, skylights, and tiled flooring. Fenced back yard features an in-ground swimming pool, Tiki-Bar, and rear deck.
Location
State MD
County Worcester
Area Worcester East Of Rt-113
Interior
Interior Features Entry Level Bedroom, Ceiling Fan(s), Skylight(s), Walk-in Closet(s)
Heating Heat Pump(s)
Cooling Central A/C
Fireplaces Number 1
Fireplaces Type Gas/Propane
Equipment Dishwasher, Oven/Range - Gas, Refrigerator
Furnishings No
Fireplace Y
Window Features Skylights,Screens
Appliance Dishwasher, Oven/Range - Gas, Refrigerator
Exterior
Exterior Feature Deck(s), Porch(es)
Garage Spaces 2.0
Pool In Ground
Water Access N
Roof Type Asphalt
Porch Deck(s), Porch(es)
Road Frontage Public
Garage Y
Building
Lot Description Trees/Wooded
Building Description Cathedral Ceilings, Fencing
Story 2
Foundation Block, Crawl Space
Sewer Septic Exists
Water Well
Architectural Style Contemporary
Level or Stories 2
Additional Building Above Grade
Structure Type Cathedral Ceilings
New Construction N
Schools
Elementary Schools Showell
Middle Schools Stephen Decatur
High Schools Stephen Decatur
School District Worcester County Public Schools
Others
Tax ID 012945
Ownership Fee Simple
SqFt Source Estimated
Acceptable Financing Conventional, VA
Listing Terms Conventional, VA
Financing Conventional,VA
Special Listing Condition In Foreclosure
Read Less
Want to know what your home might be worth? Contact us for a FREE valuation!

Our team is ready to help you sell your home for the highest possible price ASAP

Bought with Grant K Fritschle • Condominium Realty LTD
GET MORE INFORMATION





