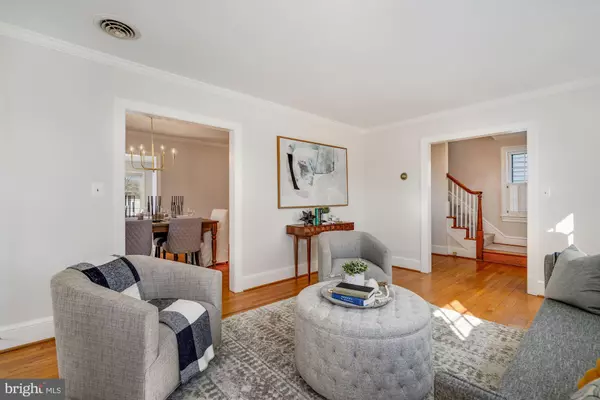$1,401,000
$1,299,900
7.8%For more information regarding the value of a property, please contact us for a free consultation.
710 W VIEW TER Alexandria, VA 22301
4 Beds
4 Baths
2,822 SqFt
Key Details
Sold Price $1,401,000
Property Type Single Family Home
Sub Type Detached
Listing Status Sold
Purchase Type For Sale
Square Footage 2,822 sqft
Price per Sqft $496
Subdivision George Washington Park
MLS Listing ID VAAX2009454
Sold Date 03/31/22
Style Traditional
Bedrooms 4
Full Baths 3
Half Baths 1
HOA Y/N N
Abv Grd Liv Area 2,064
Originating Board BRIGHT
Year Built 1945
Annual Tax Amount $12,522
Tax Year 2021
Lot Size 5,000 Sqft
Acres 0.11
Property Sub-Type Detached
Property Description
Nestled in sought after George Washington Park this stately brick home has beautiful mature gardens and an abundance of natural light. This 4 bedroom and 3.5 bath home is a wonderful blend of traditional and open concept living. Large livingroom with wood burning fireplace is a welcoming retreat on a cold winter day. Separate formal dining for large gatherings and an open concept kitchen/family room with top of the line Kitchenaid appliances and granite countertops. Charming screeened in porch and deck with a staircase to a detached garage. Large owner's suite with vaulted ceilings and a new luxurious bathroom with separate walk in closets. Finished basement with a large ground level bedroom with expansive windows. A short stroll to Metro, Grape and Bean and all of the shops and restaurants that Old Town has to offer.
Location
State VA
County Alexandria City
Zoning R 5
Rooms
Basement Connecting Stairway, Fully Finished, Poured Concrete, Walkout Level, Windows
Interior
Interior Features Attic, Bar, Breakfast Area, Built-Ins, Cedar Closet(s), Ceiling Fan(s), Combination Kitchen/Living, Family Room Off Kitchen, Floor Plan - Open, Formal/Separate Dining Room, Kitchen - Gourmet, Kitchen - Island, Primary Bath(s), Recessed Lighting, Skylight(s), Upgraded Countertops, Walk-in Closet(s), Wood Floors
Hot Water Natural Gas
Heating Central, Radiator
Cooling Central A/C
Flooring Solid Hardwood, Wood
Fireplaces Number 1
Equipment Built-In Microwave, Built-In Range, Dishwasher, Disposal, Dryer, Oven/Range - Gas, Refrigerator, Stainless Steel Appliances, Washer
Fireplace Y
Appliance Built-In Microwave, Built-In Range, Dishwasher, Disposal, Dryer, Oven/Range - Gas, Refrigerator, Stainless Steel Appliances, Washer
Heat Source Natural Gas
Exterior
Parking Features Garage - Front Entry
Garage Spaces 1.0
Water Access N
Accessibility None
Total Parking Spaces 1
Garage Y
Building
Story 3
Foundation Concrete Perimeter
Sewer Public Sewer
Water Public
Architectural Style Traditional
Level or Stories 3
Additional Building Above Grade, Below Grade
New Construction N
Schools
School District Alexandria City Public Schools
Others
Senior Community No
Tax ID 052.04-04-13
Ownership Fee Simple
SqFt Source Assessor
Horse Property N
Special Listing Condition Standard
Read Less
Want to know what your home might be worth? Contact us for a FREE valuation!

Our team is ready to help you sell your home for the highest possible price ASAP

Bought with Amy E Wease • Compass
GET MORE INFORMATION





