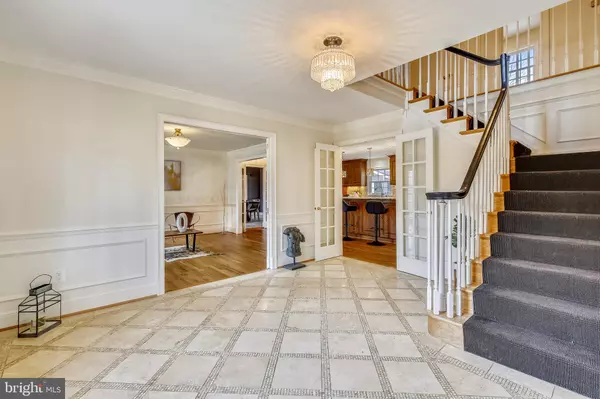$2,500,000
$2,650,000
5.7%For more information regarding the value of a property, please contact us for a free consultation.
750 POTOMAC RIVER RD Mclean, VA 22102
6 Beds
6 Baths
10,058 SqFt
Key Details
Sold Price $2,500,000
Property Type Single Family Home
Sub Type Detached
Listing Status Sold
Purchase Type For Sale
Square Footage 10,058 sqft
Price per Sqft $248
Subdivision Potomac Overlook
MLS Listing ID VAFX2045828
Sold Date 04/15/22
Style Cape Cod
Bedrooms 6
Full Baths 5
Half Baths 1
HOA Fees $100/ann
HOA Y/N Y
Abv Grd Liv Area 7,329
Originating Board BRIGHT
Year Built 1976
Annual Tax Amount $21,158
Tax Year 2022
Lot Size 1.009 Acres
Acres 1.01
Property Description
Charming and classic house on a cul de sac in sought after Potomac overlook community of McLean. You will find serenity and privacy in this beautiful home surrounded by scenic landscaping and close to the hiking trails of Scotts Run Creek.
On an acre and with over 9,500 Sq ft of living space, this Cape Cod is an entertainers paradise with ample entertaining areas. Boasting a Large eat in gourmet kitchen with granite, butcher blocks, 9 gas burners, two wall ovens, freezer, serving area and so much more! Enjoyment for years to come gathering in the exquisite dining room with its majestic vaulted ceilings, heated floors and a wood burning fireplace overlooking the enclosed patio to the backyard.
To relax, sit back and enjoy the large fish pond and multiple water fountains or go for a swim in the indoor heated endless pool with heated floors and a full bath. The Master Suite located on the MAIN FLOOR will dazzle you with its oversized built in walk-in closet, spa like bathroom with rain showers, heated floors, towel warmers and large soaking tub. Find Relaxation connecting to nature with 14 ft Vaulted ceilings overlooking an enclosed patio and take the stairs down to your private office.
Three bedrooms upstairs with 2 full baths( en-suite in the Main Bedroom) . A whole separate addition of an in Law suite with kitchenette, large entertainment areas, offices with built-ins, a bedroom and a full bath on the upper level . You will also find an au- pair suite with a full bedroom and bath , a den, a green room, a gym, plenty of storage and a fenced in backyard. Ample parking with a 2 car enclosed garage and an additional gated parking for an oversized car. Mud Room. Langley School Pyramid. Extraordinary location near Great Falls and, close to major commuting routes, Tysons corner and close to the airports and DC. A must SEE, come make this amazing home YOURS!
Location
State VA
County Fairfax
Zoning 100
Rooms
Other Rooms Living Room, Dining Room, Primary Bedroom, Bedroom 2, Bedroom 3, Bedroom 4, Kitchen, Game Room, Family Room, Den, Laundry, Utility Room, Bedroom 6, Additional Bedroom
Basement Fully Finished
Main Level Bedrooms 1
Interior
Interior Features Kitchen - Table Space, Dining Area, Floor Plan - Traditional, Wet/Dry Bar, Tub Shower, Sprinkler System, Soaking Tub, Recessed Lighting, Kitchenette, Kitchen - Island, Kitchen - Gourmet, Kitchen - Eat-In, Formal/Separate Dining Room, Central Vacuum, Ceiling Fan(s), Carpet, Built-Ins, Skylight(s), Walk-in Closet(s), Water Treat System, Wood Floors
Hot Water Natural Gas
Heating Forced Air
Cooling Central A/C
Flooring Fully Carpeted, Hardwood
Fireplaces Number 2
Fireplaces Type Wood, Electric
Equipment Cooktop, Exhaust Fan, Built-In Microwave, Oven - Wall, Stainless Steel Appliances, Washer, Dryer, Six Burner Stove, Dishwasher, Humidifier, Range Hood
Fireplace Y
Window Features Double Hung,Skylights,Casement
Appliance Cooktop, Exhaust Fan, Built-In Microwave, Oven - Wall, Stainless Steel Appliances, Washer, Dryer, Six Burner Stove, Dishwasher, Humidifier, Range Hood
Heat Source Natural Gas
Laundry Lower Floor, Main Floor
Exterior
Exterior Feature Patio(s)
Parking Features Garage Door Opener, Inside Access, Garage - Side Entry
Garage Spaces 6.0
Pool Lap/Exercise, In Ground, Heated, Indoor
Utilities Available Cable TV Available, Natural Gas Available
Water Access N
View Trees/Woods
Roof Type Shingle
Accessibility 36\"+ wide Halls
Porch Patio(s)
Attached Garage 2
Total Parking Spaces 6
Garage Y
Building
Lot Description Corner, Trees/Wooded
Story 3
Foundation Brick/Mortar
Sewer Public Sewer
Water Public
Architectural Style Cape Cod
Level or Stories 3
Additional Building Above Grade, Below Grade
Structure Type Vaulted Ceilings,High
New Construction N
Schools
Elementary Schools Spring Hill
Middle Schools Cooper
High Schools Langley
School District Fairfax County Public Schools
Others
Pets Allowed Y
Senior Community No
Tax ID 20-2-9- -5
Ownership Fee Simple
SqFt Source Assessor
Security Features Fire Detection System,Surveillance Sys
Acceptable Financing Conventional, Cash
Listing Terms Conventional, Cash
Financing Conventional,Cash
Special Listing Condition Standard
Pets Allowed No Pet Restrictions
Read Less
Want to know what your home might be worth? Contact us for a FREE valuation!

Our team is ready to help you sell your home for the highest possible price ASAP

Bought with Khalil Alexander El-Ghoul • Glass House Real Estate
GET MORE INFORMATION





