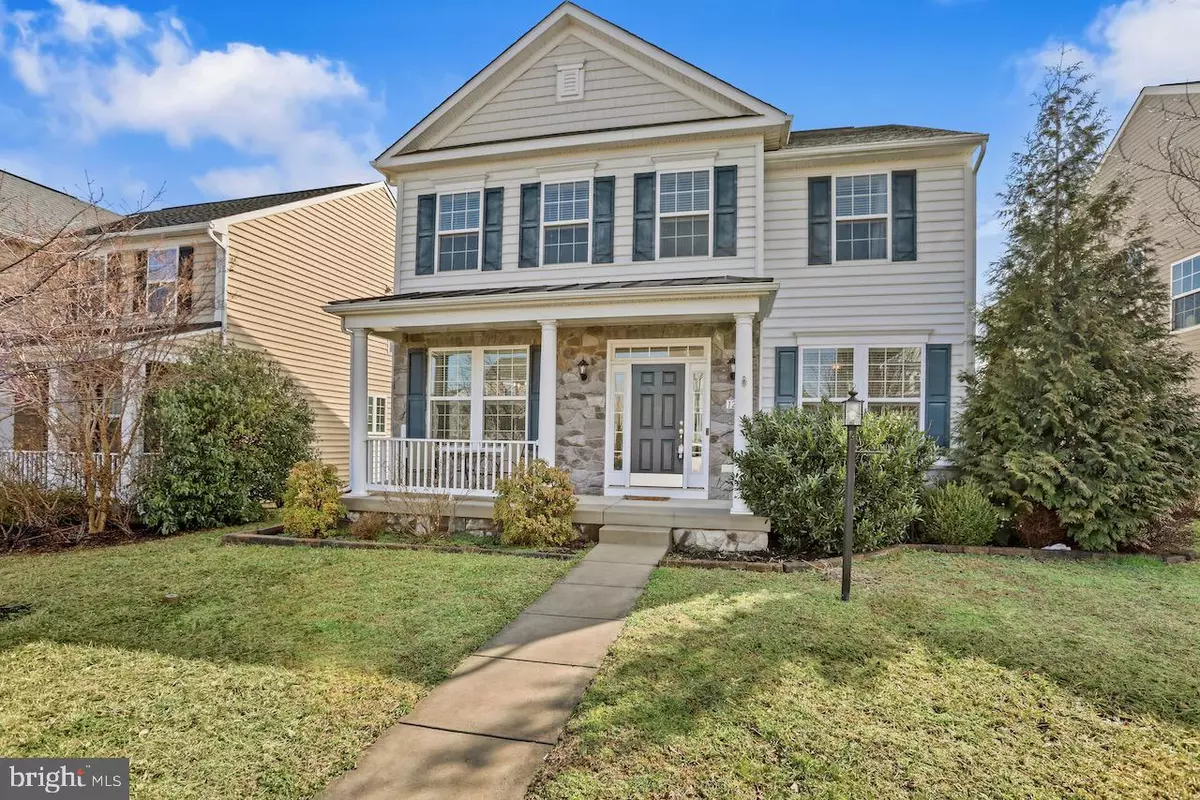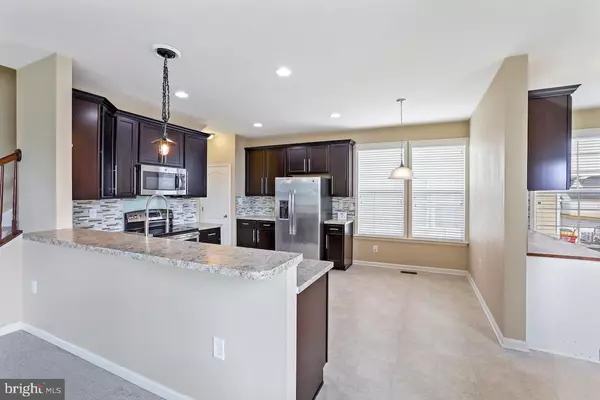$430,000
$419,900
2.4%For more information regarding the value of a property, please contact us for a free consultation.
1250 N FAIRFAX ST Ranson, WV 25438
3 Beds
4 Baths
3,230 SqFt
Key Details
Sold Price $430,000
Property Type Single Family Home
Sub Type Detached
Listing Status Sold
Purchase Type For Sale
Square Footage 3,230 sqft
Price per Sqft $133
Subdivision Fairfax Crossing
MLS Listing ID WVJF2003060
Sold Date 04/22/22
Style Colonial
Bedrooms 3
Full Baths 3
Half Baths 1
HOA Fees $37/mo
HOA Y/N Y
Abv Grd Liv Area 2,330
Originating Board BRIGHT
Year Built 2013
Annual Tax Amount $1,278
Tax Year 2021
Lot Size 5,501 Sqft
Acres 0.13
Property Description
Beautiful 3 Level Colonial in Fairfax Crossing! Main level has hardwood flooring entryway, NEW CARPET throughout, Formal Dining Room, Private Home office, Family Room off Kitchen, Kitchen has table space, stainless appliances, built in microwave, and breakfast bar area. Mudroom entry from the 2 car rear garage. Upper level has 3 Bedrooms including the Primary Owner's Suite with sitting area, walk in closet, and attached bath as well as the 2 Junior Bedrooms with shared Full bath Jack-n-Jill layout! Convenient Bedroom level laundry area! Fully finished lower level with spacious recreation room with wet bar and Full bath. Relax on the Covered front porch area. Fairfax Crossing is conveniently located off Rt340 and close to shopping and dining options!
*****Appraisers/inspectors/agents-PLEASE SCHEDULE ALL INSPECTIONS IN SHOWING TIME*****
Location
State WV
County Jefferson
Zoning 101
Rooms
Other Rooms Dining Room, Primary Bedroom, Bedroom 2, Bedroom 3, Kitchen, Family Room, Foyer, Laundry, Mud Room, Office, Recreation Room, Storage Room, Bathroom 2, Bathroom 3, Primary Bathroom, Half Bath
Basement Connecting Stairway, Sump Pump, Full, Fully Finished
Interior
Interior Features Dining Area, Kitchen - Table Space, Kitchen - Eat-In, Primary Bath(s), Floor Plan - Open, Attic, Breakfast Area, Carpet, Ceiling Fan(s), Chair Railings, Crown Moldings, Family Room Off Kitchen, Formal/Separate Dining Room, Pantry, Recessed Lighting, Stall Shower, Tub Shower, Walk-in Closet(s), Wet/Dry Bar, Wood Floors
Hot Water Electric
Heating Heat Pump(s)
Cooling Central A/C
Flooring Carpet, Hardwood, Vinyl
Equipment Dishwasher, Disposal, Refrigerator, Built-In Microwave, Dryer, Exhaust Fan, Icemaker, Oven/Range - Electric, Stainless Steel Appliances, Washer
Fireplace N
Appliance Dishwasher, Disposal, Refrigerator, Built-In Microwave, Dryer, Exhaust Fan, Icemaker, Oven/Range - Electric, Stainless Steel Appliances, Washer
Heat Source Electric
Laundry Has Laundry, Upper Floor
Exterior
Exterior Feature Porch(es)
Parking Features Garage Door Opener, Garage - Rear Entry, Inside Access
Garage Spaces 2.0
Fence Vinyl, Rear
Water Access N
Roof Type Shingle
Accessibility None
Porch Porch(es)
Attached Garage 2
Total Parking Spaces 2
Garage Y
Building
Lot Description Cleared, Landscaping
Story 3
Foundation Permanent
Sewer Public Sewer
Water Public
Architectural Style Colonial
Level or Stories 3
Additional Building Above Grade, Below Grade
Structure Type 9'+ Ceilings
New Construction N
Schools
Elementary Schools Ta. Lowery
Middle Schools Wildwood
High Schools Jefferson
School District Jefferson County Schools
Others
Senior Community No
Tax ID 08 8C021000000000
Ownership Fee Simple
SqFt Source Assessor
Special Listing Condition Standard
Read Less
Want to know what your home might be worth? Contact us for a FREE valuation!

Our team is ready to help you sell your home for the highest possible price ASAP

Bought with Jennifer Forsch • Pearson Smith Realty, LLC
GET MORE INFORMATION





