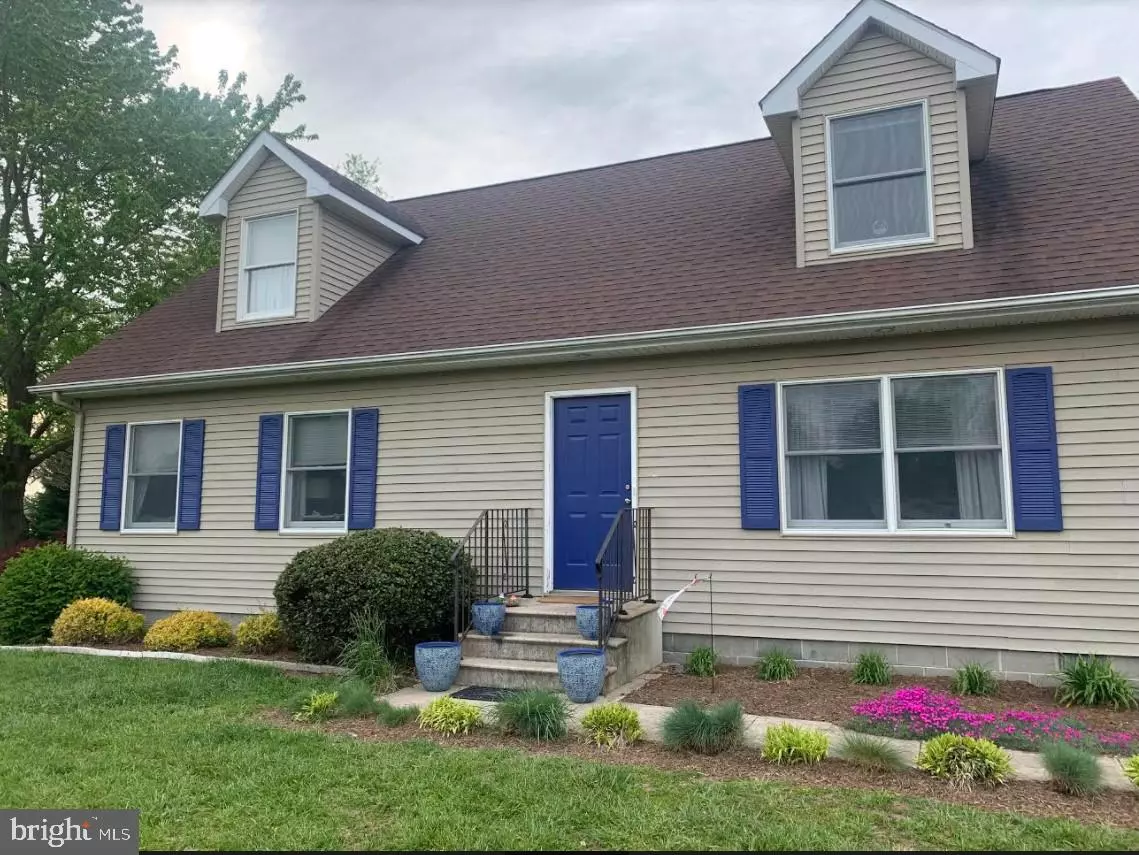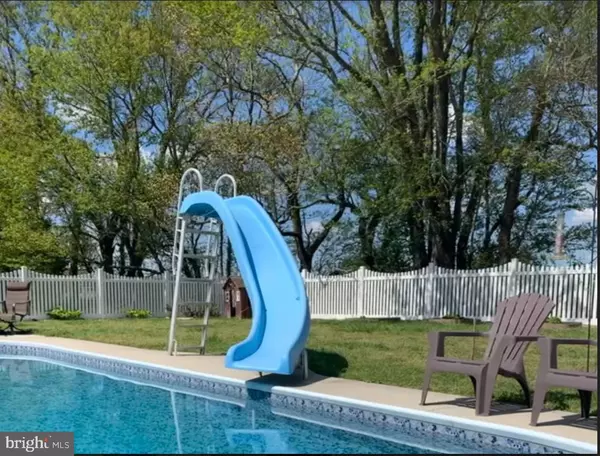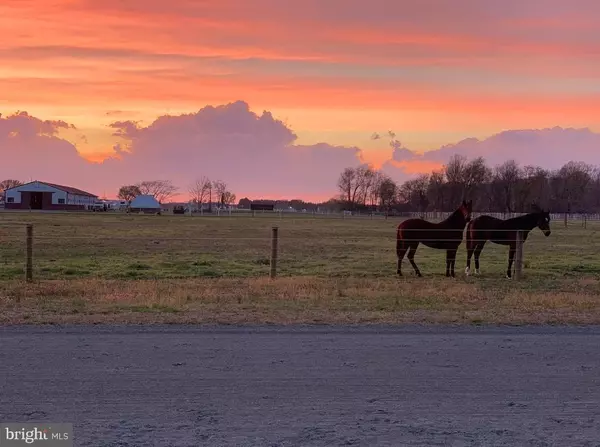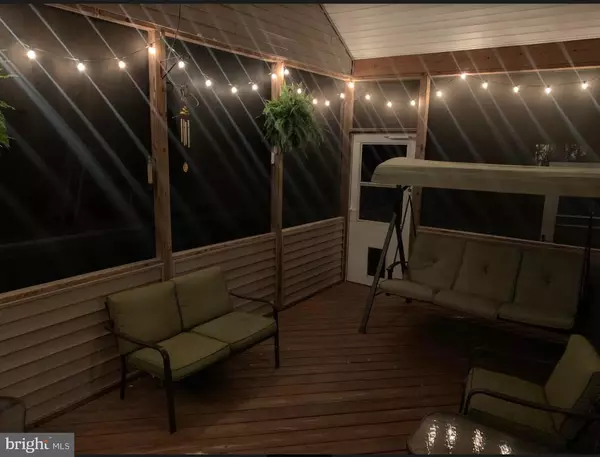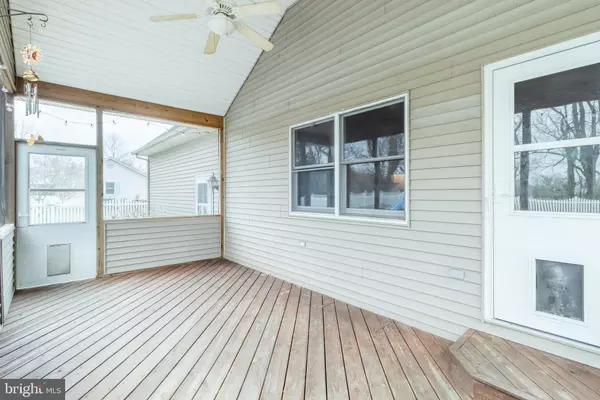$340,000
$350,000
2.9%For more information regarding the value of a property, please contact us for a free consultation.
25 LADY SLIPPER LN Milford, DE 19963
4 Beds
3 Baths
2,076 SqFt
Key Details
Sold Price $340,000
Property Type Single Family Home
Sub Type Detached
Listing Status Sold
Purchase Type For Sale
Square Footage 2,076 sqft
Price per Sqft $163
Subdivision Saraglen Acres
MLS Listing ID DESU2018076
Sold Date 07/11/22
Style Cape Cod
Bedrooms 4
Full Baths 2
Half Baths 1
HOA Fees $8/ann
HOA Y/N Y
Abv Grd Liv Area 2,076
Originating Board BRIGHT
Year Built 1999
Annual Tax Amount $1,210
Tax Year 2021
Lot Size 0.540 Acres
Acres 0.54
Lot Dimensions 144.00 x 160.00
Property Description
Welcome Summer 2022!! This Salt Box Beauty has plenty of space for the whole Family. Centrally located just off Route 1 and across the Highway from Bayhealth Hospital. Would be great for someone in the Medical Profession looking to Relocate. Perfect House for Birthday Parties, Backyard BBQ's and Evenings by a Fire Roasting Marshmallows and Star Gazing. The Pool is a Summer Delight with a Slide, Diving Board and NEW LINER( 2021), adds plenty of fun for the whole family!!! Full Backyard Fencing also New 2021!! Property backs to a lovely Horse Farm, VERY Peaceful!! Walk out in the mornings and enjoy your coffee watching the beautiful Sunrise. RV and Boat enthusiasts are welcome. Wonderful Starter Home, Beach Getaway or Retirement Property.
Location
State DE
County Sussex
Area Cedar Creek Hundred (31004)
Zoning AR-1
Direction East
Rooms
Other Rooms Living Room, Bedroom 2, Bedroom 3, Bedroom 4, Kitchen, Family Room, Bedroom 1, Laundry, Other, Bathroom 1, Bathroom 2, Screened Porch
Main Level Bedrooms 1
Interior
Interior Features Attic, Carpet, Ceiling Fan(s), Entry Level Bedroom, Floor Plan - Traditional, Kitchen - Eat-In, Wood Floors, Other
Hot Water Electric
Heating Heat Pump(s)
Cooling Central A/C
Flooring Carpet, Ceramic Tile, Hardwood
Equipment Disposal, Dishwasher, Dryer, Exhaust Fan, Oven - Self Cleaning, Refrigerator
Furnishings No
Fireplace N
Window Features Screens
Appliance Disposal, Dishwasher, Dryer, Exhaust Fan, Oven - Self Cleaning, Refrigerator
Heat Source Electric
Laundry Main Floor
Exterior
Exterior Feature Porch(es), Screened
Parking Features Garage Door Opener
Garage Spaces 2.0
Fence Fully
Pool Fenced, In Ground
Utilities Available Cable TV, Electric Available, Phone Available, Other
Water Access N
View Other
Roof Type Architectural Shingle
Accessibility None
Porch Porch(es), Screened
Attached Garage 2
Total Parking Spaces 2
Garage Y
Building
Lot Description Cleared, Front Yard, Landscaping, Rear Yard, Private, SideYard(s)
Story 2
Foundation Crawl Space
Sewer Gravity Sept Fld
Water Well
Architectural Style Cape Cod
Level or Stories 2
Additional Building Above Grade, Below Grade
New Construction N
Schools
School District Milford
Others
Pets Allowed Y
HOA Fee Include Common Area Maintenance
Senior Community No
Tax ID 330-16.00-224.00
Ownership Fee Simple
SqFt Source Assessor
Acceptable Financing Cash, Conventional, FHA, USDA
Horse Property N
Listing Terms Cash, Conventional, FHA, USDA
Financing Cash,Conventional,FHA,USDA
Special Listing Condition Standard
Pets Allowed Dogs OK, Cats OK
Read Less
Want to know what your home might be worth? Contact us for a FREE valuation!

Our team is ready to help you sell your home for the highest possible price ASAP

Bought with Allysea Royce • Keller Williams Realty
GET MORE INFORMATION

