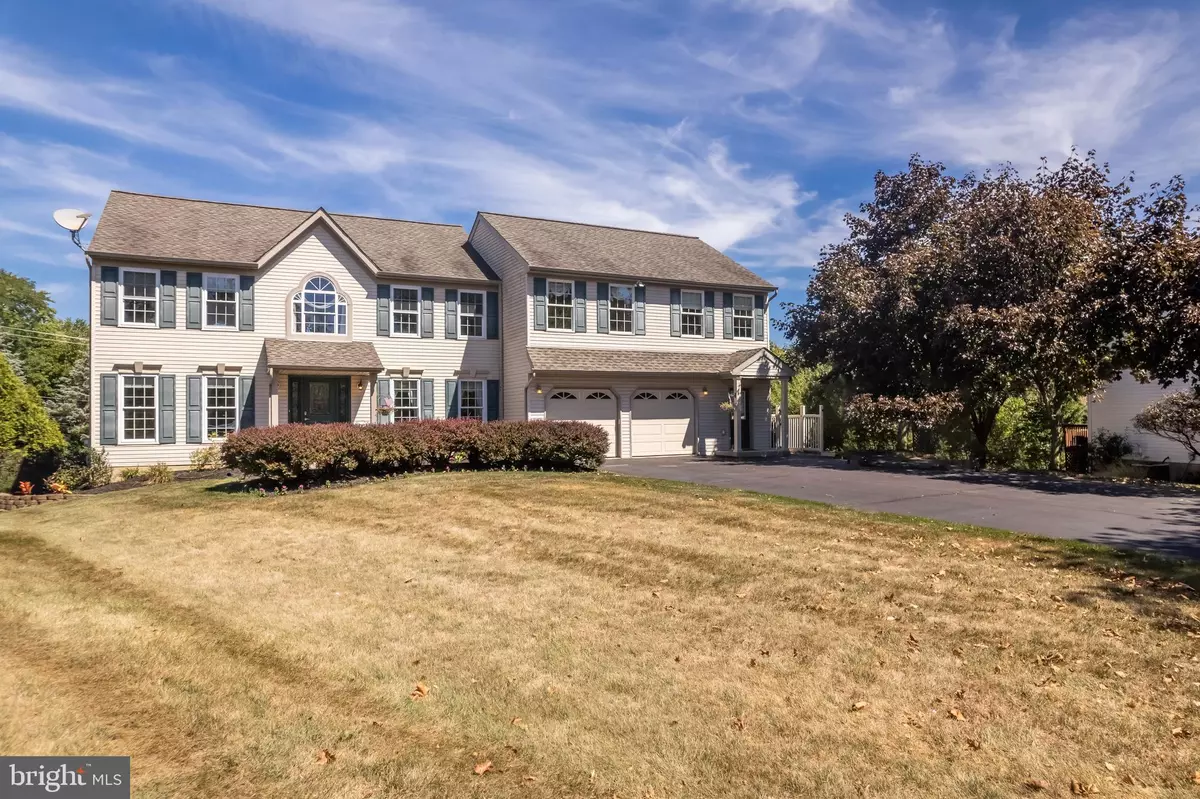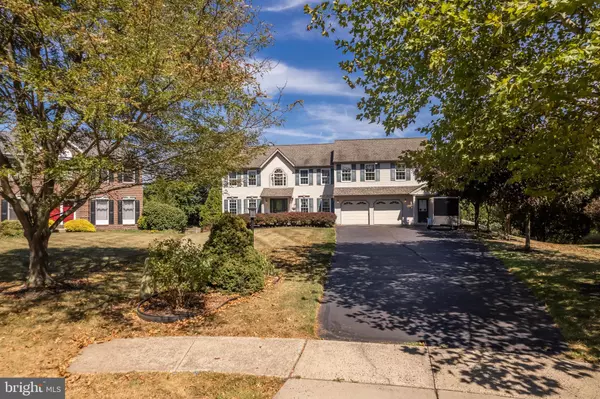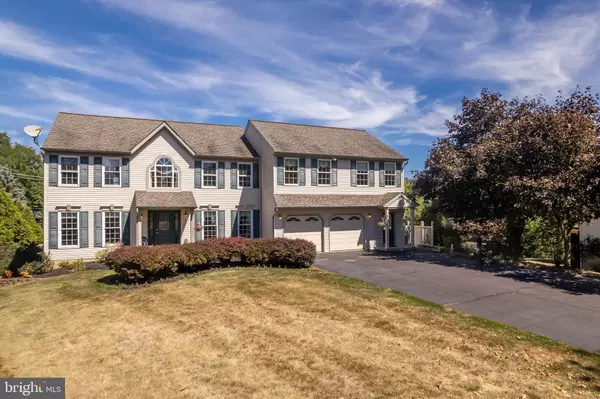$715,000
$715,000
For more information regarding the value of a property, please contact us for a free consultation.
2201 LOCUST DR Lansdale, PA 19446
5 Beds
5 Baths
3,280 SqFt
Key Details
Sold Price $715,000
Property Type Single Family Home
Sub Type Detached
Listing Status Sold
Purchase Type For Sale
Square Footage 3,280 sqft
Price per Sqft $217
Subdivision Milestone
MLS Listing ID PAMC2051192
Sold Date 10/04/22
Style Colonial
Bedrooms 5
Full Baths 4
Half Baths 1
HOA Y/N N
Abv Grd Liv Area 3,280
Originating Board BRIGHT
Year Built 1997
Annual Tax Amount $10,952
Tax Year 2022
Lot Size 0.680 Acres
Acres 0.68
Lot Dimensions 40.00 x 0.00
Property Description
Welcome home to this beautiful colonial home nestled into the cul-de-sac of the desirable Milestone Community on 0.68 acres in Worcester Township. Included in the 3,280 sq ft of gracious living space, this home has a custom upgrade 2nd floor living Suite, an elevated Sunroom, a finished walk-out lower level, and a lavishly landscaped backyard with an in-ground pool! Enter the covered front landing into the 2-story open foyer with hardwood floors. This traditional layout has a Living Room to the left, and a Dining Room to the right, with a hall closet and the door to the lower-level. Walk straight back to the bright and warm Family Room with a gas fireplace, open to the Kitchen and adjoining Sunroom. The Kitchen has oak hardwood floors and cabinets with granite countertops and tile backsplash. Open the glass slider to the elevated Sunroom with a stunning view of the in-ground pool with mature landscaping and a staircase down to the fenced in yard. Past the Kitchen is the half Bathroom and the oversized Laundry Room, with an abundance of storage cabinets and a deep laundry sink, leading to the entrance of the oversized 2-car Garage. Downstairs is the finished Basement with laminate flooring, a dry bar for entertaining by the pool, a full Bathroom with stall shower, and the 5th Bedroom with its own daylight window. The staircase from the 1st to 2nd floor is split between the front Foyer and the Kitchen, leading to 3 Bedrooms and the 2nd floor Suite. The Primary Bedroom is bright and open with vaulted ceilings and has a walk-in closet and Primary Bathroom featuring a dual vanity, Jacuzzi tub, large stall shower, and linen closet. Two additional Bedrooms and the hall Bathroom with a step in tub are down the hall. At the end of the hallway is the 3rd full upstairs Bathroom adjoining the 2nd floor Suite. The Suite also has the 4th Bedroom, a walk-in closet, dual reach in closet, pocket doors, a large Living area with built-in cabinets, and a beautiful Kitchen with stainless steel appliances and granite countertops. Down the staircase to the main Suite entrance is another closet and a door leading to the Garage. This home has much to offer with 5 Bedrooms, 4.5 Bathrooms, a separate entrance Suite with endless possibilities, an elevated Sunroom, a finished lower level with a full Bathroom and a dry bar exiting to the enticing backyard with the in-ground pool and a raised hot tub! This property is nicely landscaped to mask neighboring homes and provide a backyard entertainment oasis with a storage shed (with electric) tucked away into the back corner of the fenced yard. Conveniently located off Morris Road and Rt 363 (S Valley Forge Rd), close to Merrymead Farms, Skippack, Blue Bell, and downtown Lansdale.
Location
State PA
County Montgomery
Area Worcester Twp (10667)
Zoning R75
Rooms
Other Rooms Living Room, Dining Room, Primary Bedroom, Bedroom 2, Bedroom 3, Bedroom 4, Bedroom 5, Kitchen, Family Room, Sun/Florida Room, Laundry, Other, Office
Basement Walkout Level
Interior
Interior Features Additional Stairway, Bar, Built-Ins, Carpet, Ceiling Fan(s), Family Room Off Kitchen, Floor Plan - Traditional, Kitchen - Eat-In, Kitchen - Island, Pantry, Primary Bath(s), Recessed Lighting, Soaking Tub, Stall Shower, Upgraded Countertops, Walk-in Closet(s), Wood Floors, Chair Railings, Crown Moldings
Hot Water Electric
Heating Central
Cooling Central A/C
Flooring Carpet, Ceramic Tile, Hardwood, Laminated
Fireplaces Number 1
Heat Source Natural Gas
Laundry Main Floor
Exterior
Exterior Feature Patio(s)
Parking Features Garage - Front Entry, Built In, Garage Door Opener
Garage Spaces 8.0
Fence Split Rail, Other
Pool In Ground
Water Access N
Roof Type Shingle
Accessibility None
Porch Patio(s)
Attached Garage 2
Total Parking Spaces 8
Garage Y
Building
Story 2
Foundation Concrete Perimeter
Sewer Public Sewer
Water Public
Architectural Style Colonial
Level or Stories 2
Additional Building Above Grade, Below Grade
Structure Type Dry Wall
New Construction N
Schools
School District Methacton
Others
Senior Community No
Tax ID 67-00-02129-441
Ownership Fee Simple
SqFt Source Assessor
Security Features Security System
Horse Property N
Special Listing Condition Standard
Read Less
Want to know what your home might be worth? Contact us for a FREE valuation!

Our team is ready to help you sell your home for the highest possible price ASAP

Bought with Tina Segui • Compass RE
GET MORE INFORMATION





