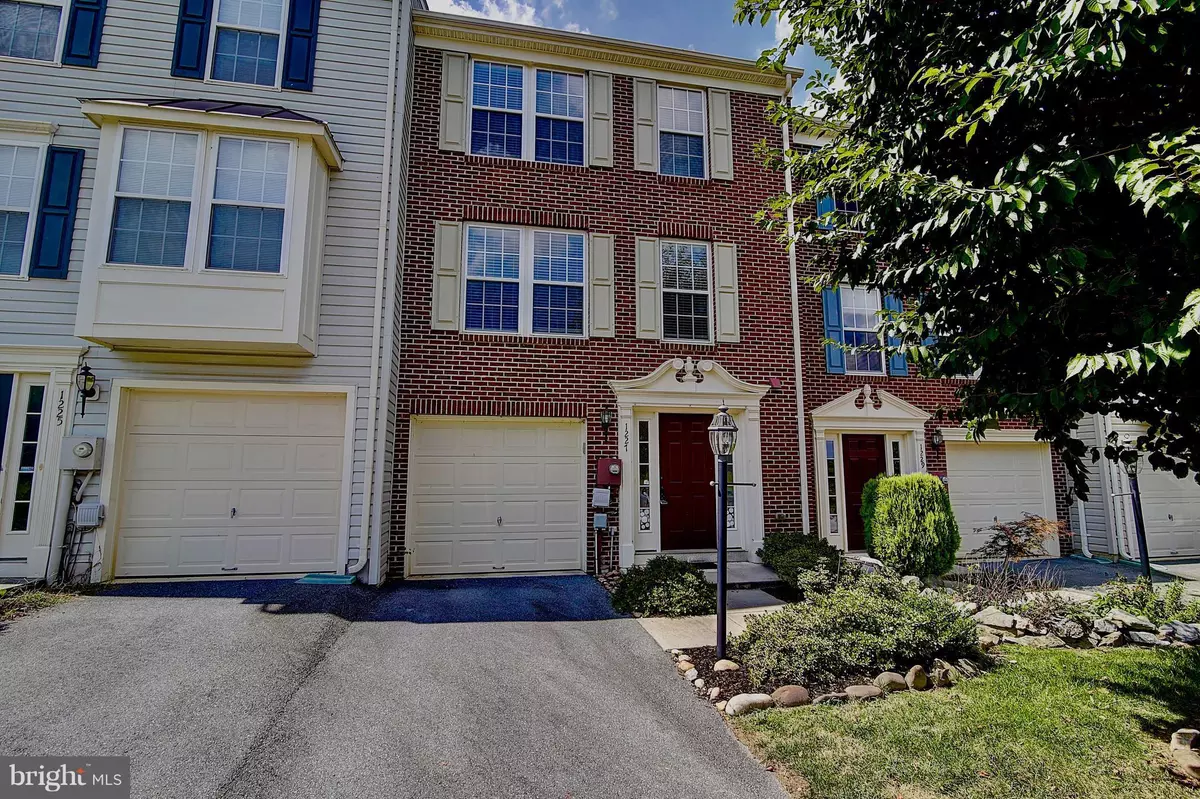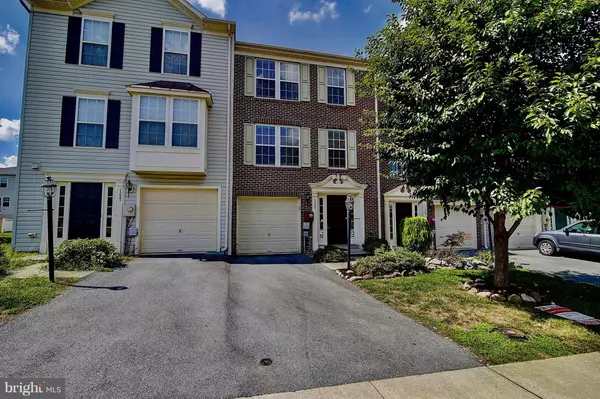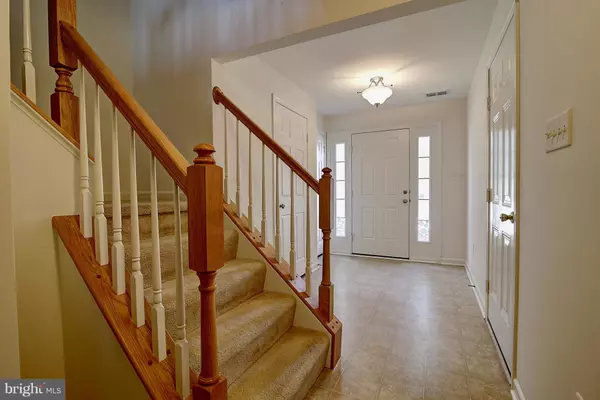$180,000
$185,000
2.7%For more information regarding the value of a property, please contact us for a free consultation.
1227 MARE ST Ranson, WV 25438
2 Beds
3 Baths
1,854 SqFt
Key Details
Sold Price $180,000
Property Type Townhouse
Sub Type Interior Row/Townhouse
Listing Status Sold
Purchase Type For Sale
Square Footage 1,854 sqft
Price per Sqft $97
Subdivision Lakeland Place
MLS Listing ID 1002761044
Sold Date 02/08/19
Style Colonial
Bedrooms 2
Full Baths 2
Half Baths 1
HOA Fees $50/mo
HOA Y/N Y
Abv Grd Liv Area 1,854
Originating Board MRIS
Year Built 2009
Annual Tax Amount $1,424
Tax Year 2017
Property Sub-Type Interior Row/Townhouse
Property Description
Beautifully maintained town home offers a unique floor plan with two master bedrooms upstairs, both bedrooms are big in size with spacious walk in closets. The kitchen's main level has big open floor plans that over looks the sun room. Walk outside and relax on your deck or go down stairs to your back yard and enjoy your patio with your private fenced in yard. Also includes a one car garage.
Location
State WV
County Jefferson
Zoning 101
Rooms
Other Rooms Dining Room, Primary Bedroom, Bedroom 2, Kitchen, Game Room, Family Room, Foyer, Sun/Florida Room
Basement Outside Entrance, Rear Entrance, Fully Finished, Walkout Level
Interior
Interior Features Combination Kitchen/Dining, Kitchen - Island, Kitchen - Eat-In, Primary Bath(s), Window Treatments, Floor Plan - Traditional
Hot Water Electric
Heating Heat Pump(s)
Cooling Central A/C, Ceiling Fan(s)
Equipment Washer/Dryer Hookups Only, Dishwasher, Disposal, Dryer, Microwave, Oven/Range - Electric, Refrigerator, Washer
Fireplace N
Appliance Washer/Dryer Hookups Only, Dishwasher, Disposal, Dryer, Microwave, Oven/Range - Electric, Refrigerator, Washer
Heat Source Electric
Exterior
Exterior Feature Deck(s)
Parking Features Garage Door Opener, Garage - Front Entry
Garage Spaces 1.0
Fence Rear, Privacy, Vinyl
Utilities Available DSL Available, Fiber Optics Available
Water Access N
Roof Type Asphalt
Accessibility None
Porch Deck(s)
Attached Garage 1
Total Parking Spaces 1
Garage Y
Building
Lot Description Landscaping
Story 3+
Sewer Public Sewer
Water Public
Architectural Style Colonial
Level or Stories 3+
Additional Building Above Grade
Structure Type Cathedral Ceilings
New Construction N
Schools
Elementary Schools T.A. Lowery
Middle Schools Wildwood
High Schools Jefferson
School District Jefferson County Schools
Others
Senior Community No
Tax ID 19088C015900000000
Ownership Fee Simple
SqFt Source Assessor
Special Listing Condition Standard
Read Less
Want to know what your home might be worth? Contact us for a FREE valuation!

Our team is ready to help you sell your home for the highest possible price ASAP

Bought with Rebecca Sims • Century 21 Redwood Realty
GET MORE INFORMATION





