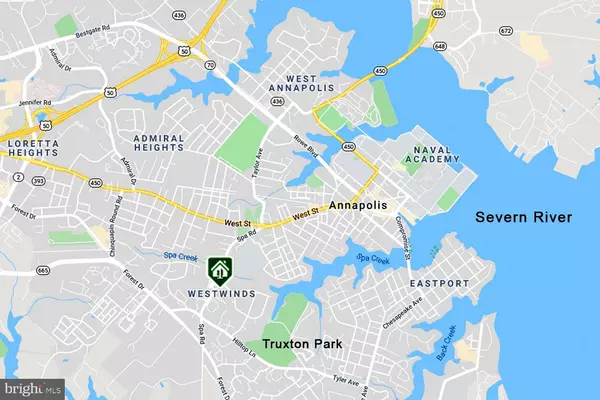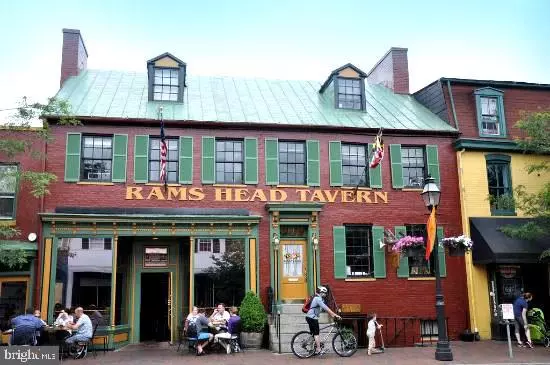$399,900
$399,900
For more information regarding the value of a property, please contact us for a free consultation.
8 SPINDRIFT WAY Annapolis, MD 21403
3 Beds
4 Baths
2,322 SqFt
Key Details
Sold Price $399,900
Property Type Townhouse
Sub Type Interior Row/Townhouse
Listing Status Sold
Purchase Type For Sale
Square Footage 2,322 sqft
Price per Sqft $172
Subdivision Spindrift
MLS Listing ID MDAA417458
Sold Date 02/27/20
Style Colonial
Bedrooms 3
Full Baths 2
Half Baths 2
HOA Fees $75/qua
HOA Y/N Y
Abv Grd Liv Area 2,322
Originating Board BRIGHT
Year Built 1980
Annual Tax Amount $4,271
Tax Year 2019
Lot Size 1,881 Sqft
Acres 0.04
Property Description
Excellent opportunity to own updated 2300+sf ALL BRICK Garage townhome in Spindrift, a small secluded enclave of 23 homes within walking distance to West St. shops and restaurants. Nice open floor plan, 2 fireplaces, 3 BR, 2 Full|2Half BA on 3 levels with large room sizes, formal Living Room with wood burning fireplace, Dining Room, half BA and updated Kitchen w/ stainless appliances, large tile flooring and double French doors to Romeo/Juliet balcony. Family Room and half BA/Laundry on Lower Level includes built ins, 2nd wood burning fireplace and sliders to private fenced rear patio. Lawn care and extra guest parking included. All new replacement windows, HVAC, and roof! This is a must see!
Location
State MD
County Anne Arundel
Zoning R2
Rooms
Other Rooms Living Room, Dining Room, Primary Bedroom, Bedroom 2, Bedroom 3, Kitchen, Foyer, Laundry, Recreation Room, Bathroom 1, Bathroom 2, Primary Bathroom
Interior
Interior Features Breakfast Area, Built-Ins, Carpet, Ceiling Fan(s), Combination Dining/Living, Dining Area, Floor Plan - Open, Formal/Separate Dining Room, Kitchen - Eat-In, Kitchen - Table Space, Primary Bath(s), Upgraded Countertops, Walk-in Closet(s), Wood Floors
Hot Water Electric
Heating Heat Pump(s)
Cooling Central A/C, Ceiling Fan(s)
Fireplaces Number 2
Equipment Built-In Microwave, Dishwasher, Disposal, Dryer, Oven - Single, Oven/Range - Electric, Refrigerator, Stainless Steel Appliances, Washer, Water Heater
Fireplace Y
Window Features Replacement
Appliance Built-In Microwave, Dishwasher, Disposal, Dryer, Oven - Single, Oven/Range - Electric, Refrigerator, Stainless Steel Appliances, Washer, Water Heater
Heat Source Electric
Exterior
Parking Features Garage - Front Entry
Garage Spaces 1.0
Amenities Available Common Grounds
Water Access N
Roof Type Architectural Shingle
Accessibility None
Attached Garage 1
Total Parking Spaces 1
Garage Y
Building
Story 3+
Sewer Public Sewer
Water Public
Architectural Style Colonial
Level or Stories 3+
Additional Building Above Grade, Below Grade
New Construction N
Schools
Elementary Schools Germantown
Middle Schools Bates
High Schools Annapolis
School District Anne Arundel County Public Schools
Others
Pets Allowed Y
HOA Fee Include Lawn Care Front,Common Area Maintenance,Snow Removal
Senior Community No
Tax ID 020681290018751
Ownership Fee Simple
SqFt Source Assessor
Special Listing Condition Standard
Pets Allowed No Pet Restrictions
Read Less
Want to know what your home might be worth? Contact us for a FREE valuation!

Our team is ready to help you sell your home for the highest possible price ASAP

Bought with Travis L. Paez • Long & Foster Real Estate, Inc.
GET MORE INFORMATION





