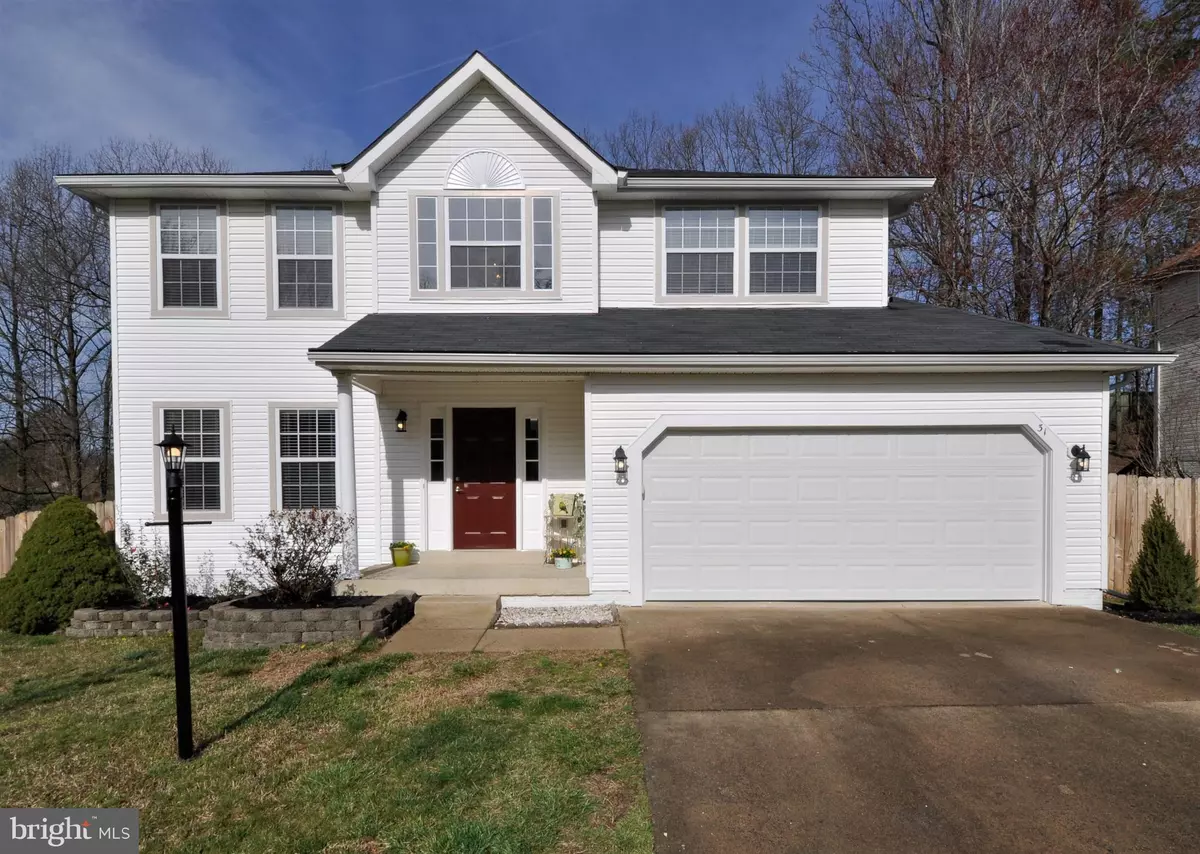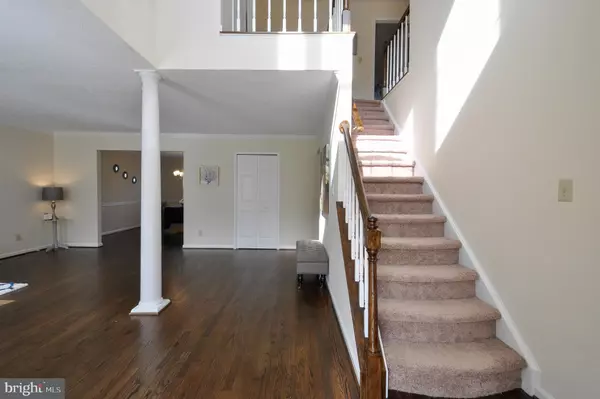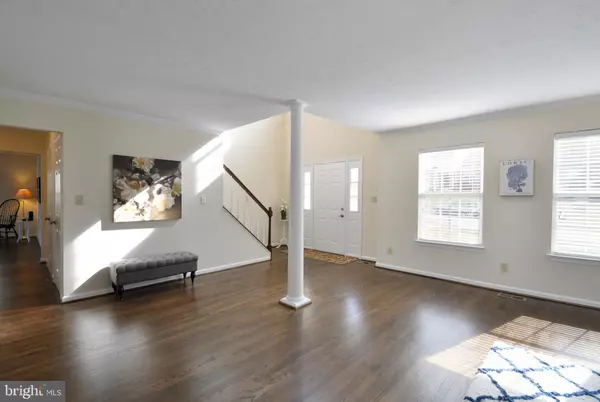$399,900
$399,900
For more information regarding the value of a property, please contact us for a free consultation.
31 BARCLAY LN Stafford, VA 22554
4 Beds
4 Baths
3,308 SqFt
Key Details
Sold Price $399,900
Property Type Single Family Home
Sub Type Detached
Listing Status Sold
Purchase Type For Sale
Square Footage 3,308 sqft
Price per Sqft $120
Subdivision Stonebridge
MLS Listing ID VAST219152
Sold Date 05/07/20
Style Colonial
Bedrooms 4
Full Baths 3
Half Baths 1
HOA Fees $8/ann
HOA Y/N Y
Abv Grd Liv Area 2,308
Originating Board BRIGHT
Year Built 1991
Annual Tax Amount $3,275
Tax Year 2018
Lot Size 0.295 Acres
Acres 0.3
Property Description
Beautifully renovated home conveniently located just minutes to Quantico, elementary and middle schools, and all of the conveniences, shopping, and restaurants on Garrisonville Rd. Inviting open plan with 2-story foyer. Solid 5/8 wood flooring throughout the main level. Large living room, dining room with chair rail and crown molding, family room off of the kitchen. And, what a kitchen! Brand new everything including white shaker-style cabinets, granite countertops, hardwood flooring, custom backsplash, and stainless appliances. New plumbing fixtures, ceiling fans, lighting fixtures, and door hardware throughout the entire main and upper levels. New carpeting throughout the upper and lower levels. Master bath has new vanity, granite counter tops, light and plumbing fixtures including a new toilet, flooring, and shower door. The upstairs hall bath is renovated as well. Fresh paint throughout the entire interior. Downstairs, a large rec room walks out to the back yard, there are 2 bonus rooms, one with a large closet, an unfinished storage area, the laundry room with washer and dryer, and the 3rd full bath just renovated as well. Plantation blinds throughout the entire main and upper levels! The exterior trim is freshly painted and the huge wraparound deck was just refurbished. Fully fenced back yard. Two-car garage fully dry-walled and freshly painted with a new overhead door and opener with remote. New Roof 2015 with 25 year shingles and 15 year labor warranty, entire HVAC system replaced. Nothing to do but move in! Priced to sell!
Location
State VA
County Stafford
Zoning R1
Rooms
Other Rooms Living Room, Dining Room, Primary Bedroom, Bedroom 2, Bedroom 3, Bedroom 4, Kitchen, Game Room, Family Room, Den, Laundry, Storage Room, Hobby Room
Basement Full, Fully Finished, Walkout Level
Interior
Interior Features Primary Bath(s), Breakfast Area, Family Room Off Kitchen, Ceiling Fan(s), Crown Moldings, Floor Plan - Open, Formal/Separate Dining Room, Kitchen - Gourmet, Kitchen - Island, Wood Floors
Hot Water Electric
Heating Heat Pump(s)
Cooling Ceiling Fan(s), Central A/C, Heat Pump(s)
Flooring Hardwood
Equipment Built-In Microwave, Dishwasher, Disposal, Refrigerator, Washer, Dryer, Stove, Icemaker
Fireplace N
Appliance Built-In Microwave, Dishwasher, Disposal, Refrigerator, Washer, Dryer, Stove, Icemaker
Heat Source Electric
Laundry Lower Floor
Exterior
Exterior Feature Deck(s), Porch(es)
Parking Features Garage Door Opener, Garage - Front Entry, Inside Access
Garage Spaces 2.0
Fence Board, Rear
Utilities Available Cable TV Available, Fiber Optics Available
Water Access N
Roof Type Asphalt,Shingle
Accessibility None
Porch Deck(s), Porch(es)
Attached Garage 2
Total Parking Spaces 2
Garage Y
Building
Lot Description Backs - Open Common Area, Backs to Trees
Story 3+
Sewer Public Sewer
Water Public
Architectural Style Colonial
Level or Stories 3+
Additional Building Above Grade, Below Grade
New Construction N
Schools
Elementary Schools Widewater
Middle Schools Shirley C. Heim
High Schools Brooke Point
School District Stafford County Public Schools
Others
Pets Allowed Y
Senior Community No
Tax ID 22-D-2-A-402
Ownership Fee Simple
SqFt Source Estimated
Horse Property N
Special Listing Condition Standard
Pets Allowed No Pet Restrictions
Read Less
Want to know what your home might be worth? Contact us for a FREE valuation!

Our team is ready to help you sell your home for the highest possible price ASAP

Bought with Jennifer A Thomas • Samson Properties
GET MORE INFORMATION





