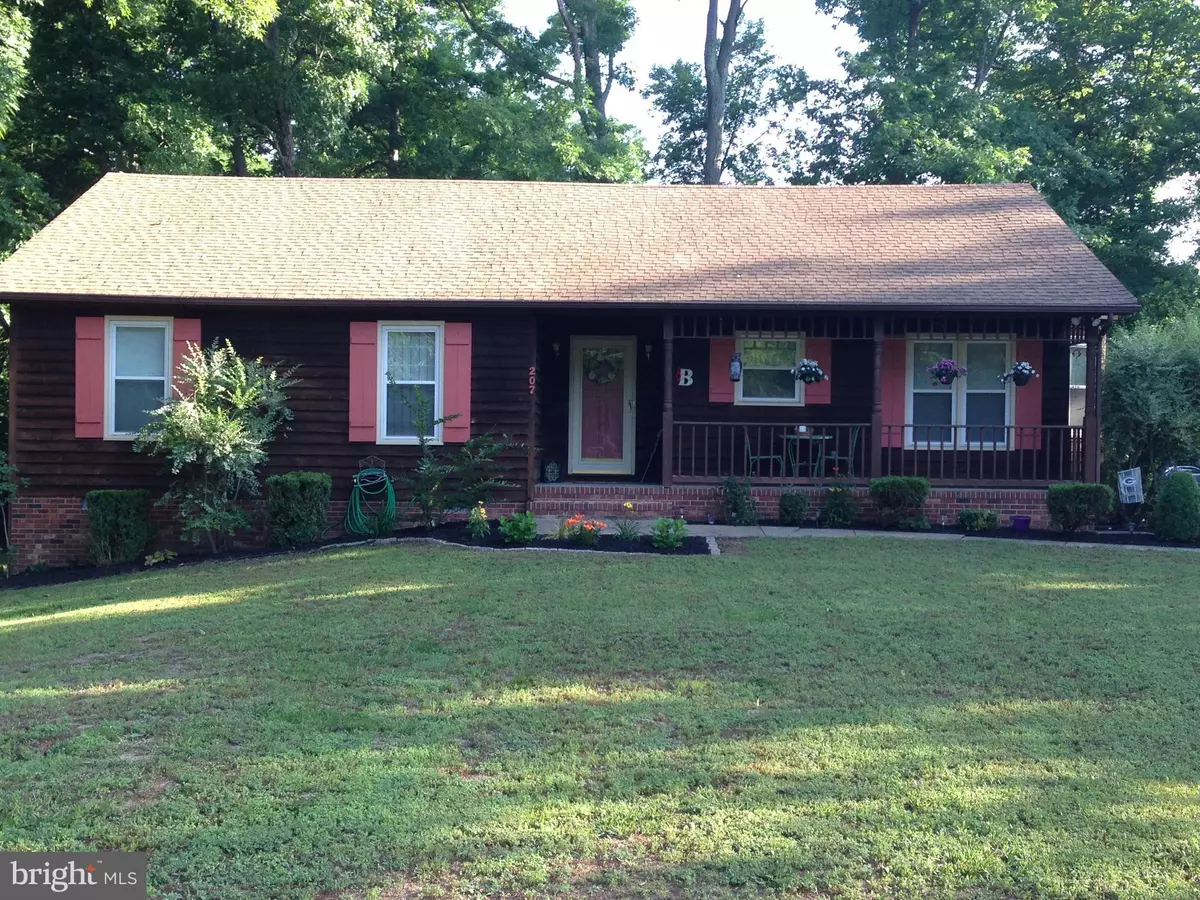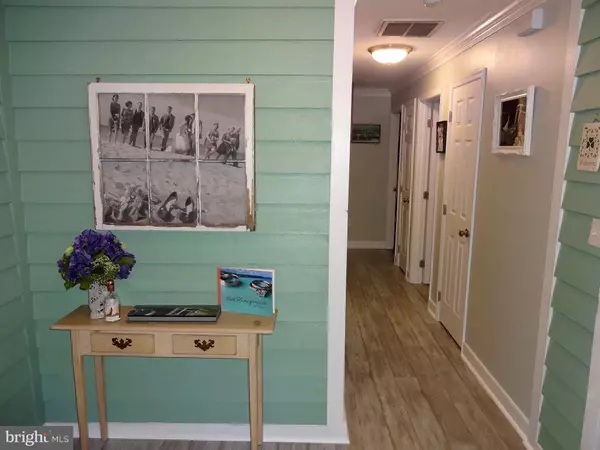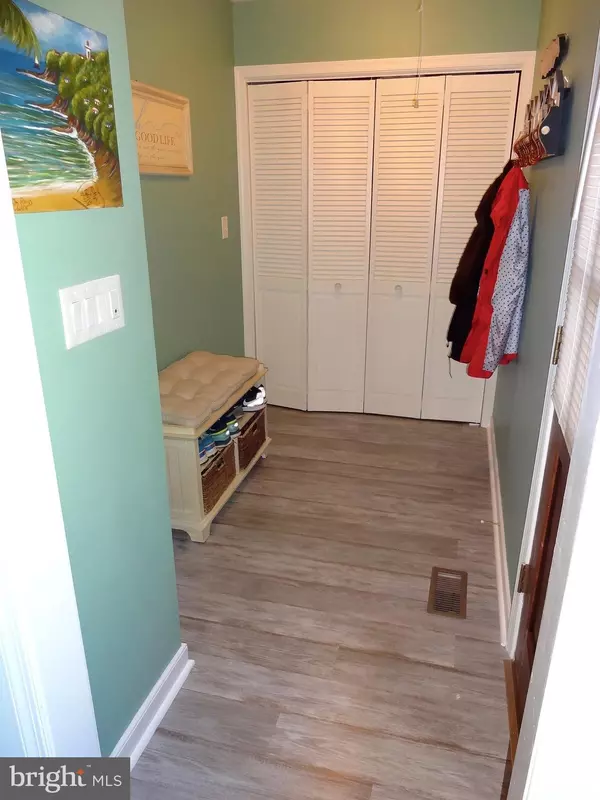$258,000
$259,900
0.7%For more information regarding the value of a property, please contact us for a free consultation.
207 BOWEN DR Fredericksburg, VA 22407
3 Beds
2 Baths
1,346 SqFt
Key Details
Sold Price $258,000
Property Type Single Family Home
Sub Type Detached
Listing Status Sold
Purchase Type For Sale
Square Footage 1,346 sqft
Price per Sqft $191
Subdivision Mill Garden South
MLS Listing ID VASP219914
Sold Date 05/07/20
Style Ranch/Rambler
Bedrooms 3
Full Baths 2
HOA Y/N N
Abv Grd Liv Area 1,346
Originating Board BRIGHT
Year Built 1984
Annual Tax Amount $1,605
Tax Year 2019
Lot Size 0.391 Acres
Acres 0.39
Property Description
Beautiful, Modern 3 Bedroom, 2 Bath Ranch home on a large corner lot in Mills Garden South. This home features an Eat In Kitchen with stainless steel appliances, granite countertops, tiled backsplash, recessed lighting, upgraded flooring & pantry. Two baths feature granite countertops, upgraded floors & fixtures. A sizable tiled-floor Mud Room/Laundry. A spacious family room features a vaulted ceiling, skylights & wood burning fireplace with brick mantel. Sizable deck and yard for entertaining or relaxing. Stand In crawl space. Pull down Attic. Long asphalt driveway. Windows & Roof installed approx. 2013.
Location
State VA
County Spotsylvania
Zoning RU
Rooms
Other Rooms Primary Bedroom, Kitchen, Family Room, Mud Room, Bathroom 2, Bathroom 3, Primary Bathroom
Main Level Bedrooms 3
Interior
Interior Features Built-Ins, Ceiling Fan(s), Combination Kitchen/Dining, Crown Moldings, Family Room Off Kitchen, Kitchen - Eat-In, Primary Bath(s), Pantry, Recessed Lighting, Skylight(s)
Heating Heat Pump(s)
Cooling Ceiling Fan(s), Heat Pump(s)
Flooring Carpet, Ceramic Tile
Fireplaces Number 1
Equipment Built-In Microwave, Dishwasher, Exhaust Fan, Stove, Icemaker, Stainless Steel Appliances, Washer, Dryer
Window Features Skylights
Appliance Built-In Microwave, Dishwasher, Exhaust Fan, Stove, Icemaker, Stainless Steel Appliances, Washer, Dryer
Heat Source Electric
Laundry Hookup, Main Floor
Exterior
Exterior Feature Deck(s)
Water Access N
Roof Type Shingle,Composite
Accessibility None
Porch Deck(s)
Garage N
Building
Lot Description Corner, Front Yard, Landscaping, Rear Yard, SideYard(s)
Story 1
Sewer Public Sewer
Water Public
Architectural Style Ranch/Rambler
Level or Stories 1
Additional Building Above Grade, Below Grade
Structure Type Vaulted Ceilings
New Construction N
Schools
Elementary Schools Courtland
Middle Schools Spotsylvania
High Schools Courtland
School District Spotsylvania County Public Schools
Others
Senior Community No
Tax ID 35F6-259-
Ownership Fee Simple
SqFt Source Assessor
Acceptable Financing Cash, Conventional, FHA, VA, VHDA
Horse Property N
Listing Terms Cash, Conventional, FHA, VA, VHDA
Financing Cash,Conventional,FHA,VA,VHDA
Special Listing Condition Standard
Read Less
Want to know what your home might be worth? Contact us for a FREE valuation!

Our team is ready to help you sell your home for the highest possible price ASAP

Bought with Sharon LeCain • Avery-Hess, REALTORS
GET MORE INFORMATION





