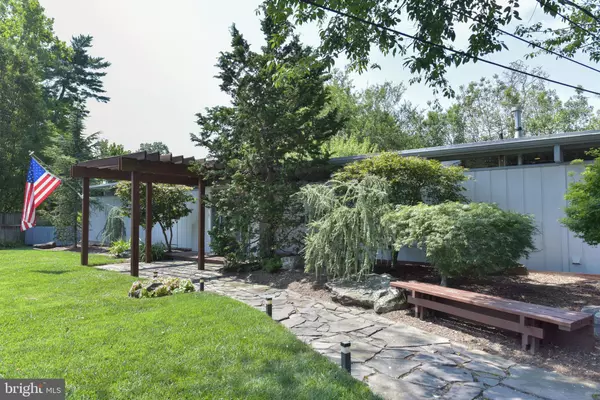$649,500
$629,500
3.2%For more information regarding the value of a property, please contact us for a free consultation.
1905 CLAYTON PL Alexandria, VA 22308
3 Beds
2 Baths
1,596 SqFt
Key Details
Sold Price $649,500
Property Type Single Family Home
Sub Type Detached
Listing Status Sold
Purchase Type For Sale
Square Footage 1,596 sqft
Price per Sqft $406
Subdivision Hollin Hall Village
MLS Listing ID VAFX1147524
Sold Date 09/17/20
Style Contemporary
Bedrooms 3
Full Baths 2
HOA Y/N N
Abv Grd Liv Area 1,596
Originating Board BRIGHT
Year Built 1952
Annual Tax Amount $6,473
Tax Year 2020
Lot Size 0.284 Acres
Acres 0.28
Property Description
Beautiful contemporary home with open floor plan in sought after Hollin Hall community zoned for Waynewood Elementary. 1600 sq.ft. of wonderful one level living w/ 3 bedrooms, 2 baths. Fabulous kitchen. Renovated baths. Floor to ceiling wall of windows in common living space overlooking private backyard. Sliding glass doors off of both the master bedroom (w/patio) and the living room (w/deck). Wood beam ceiling. Attractive laundry room off kitchen. Delightful front porch on right side. Sits on a quiet cul de sac with lovely landscaping. Just a few blocks to George Washington Parkway and Potomac River. Neighborhood shopping center. Close to Belle Haven Marina with sailboat and kayak rentals. Library, hospital, police and fire close by. Great location! This home is a GEM!
Location
State VA
County Fairfax
Zoning 130
Rooms
Other Rooms Living Room, Primary Bedroom, Bedroom 2, Bedroom 3, Family Room
Main Level Bedrooms 3
Interior
Interior Features Kitchen - Island, Primary Bath(s), Upgraded Countertops, Kitchen - Gourmet, Floor Plan - Open, Exposed Beams
Hot Water Natural Gas
Heating Forced Air
Cooling Central A/C
Equipment Built-In Microwave, Dryer, Washer
Appliance Built-In Microwave, Dryer, Washer
Heat Source Natural Gas
Exterior
Exterior Feature Patio(s), Deck(s)
Water Access N
Roof Type Rubber
Accessibility Level Entry - Main
Porch Patio(s), Deck(s)
Garage N
Building
Story 1
Sewer Public Sewer
Water Public
Architectural Style Contemporary
Level or Stories 1
Additional Building Above Grade, Below Grade
New Construction N
Schools
Elementary Schools Waynewood
Middle Schools Carl Sandburg
High Schools West Potomac
School District Fairfax County Public Schools
Others
Senior Community No
Tax ID 1021 09080017
Ownership Fee Simple
SqFt Source Assessor
Special Listing Condition Standard
Read Less
Want to know what your home might be worth? Contact us for a FREE valuation!

Our team is ready to help you sell your home for the highest possible price ASAP

Bought with Erin K. Jones • KW Metro Center
GET MORE INFORMATION





