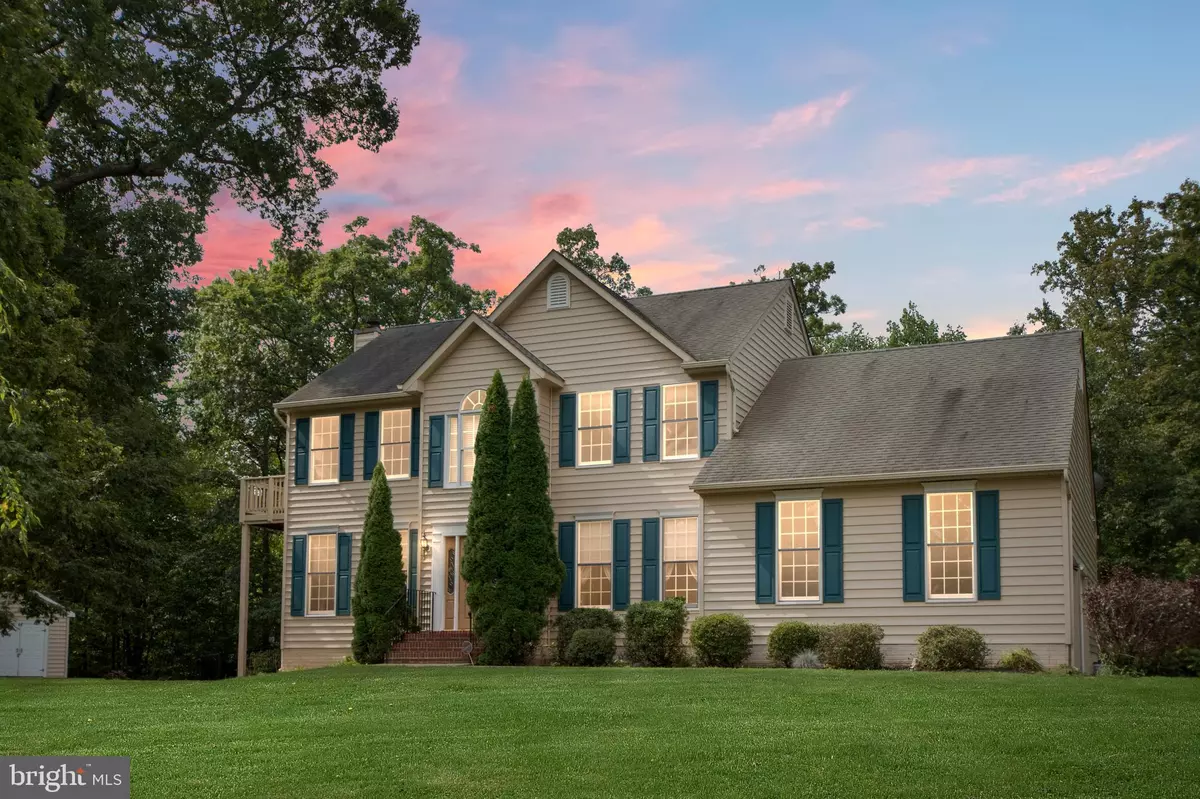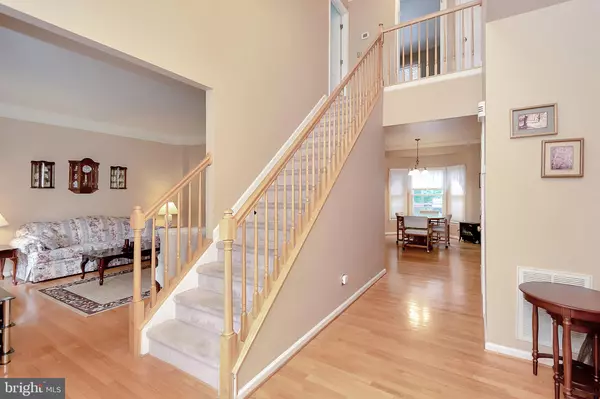$516,000
$529,000
2.5%For more information regarding the value of a property, please contact us for a free consultation.
87 SUMMER BREEZE LN Fredericksburg, VA 22406
5 Beds
4 Baths
2,626 SqFt
Key Details
Sold Price $516,000
Property Type Single Family Home
Sub Type Detached
Listing Status Sold
Purchase Type For Sale
Square Footage 2,626 sqft
Price per Sqft $196
Subdivision The Willows
MLS Listing ID VAST215014
Sold Date 06/26/20
Style Colonial
Bedrooms 5
Full Baths 4
HOA Fees $46/qua
HOA Y/N Y
Abv Grd Liv Area 2,626
Originating Board BRIGHT
Year Built 1999
Annual Tax Amount $4,369
Tax Year 2019
Lot Size 3.028 Acres
Acres 3.03
Lot Dimensions 3.03
Property Description
OVER 4074 SQUARE FEET OF LIVING SPACE IN THIS GORGEOUS COLONIAL ON 3 ACRE LEVEL LOT IN SOUGHT AFTER "THE WILLOWS'. THIS HOME BOASTS 42" PINE CABINETRY, HARDWOOD FLOORS THROUGHOUT MAIN LEVEL, CERAMIC IN BASEMENT, WITH TWO EXTRA ROOMS (COULD BE EXTRA BEDROOMS) LUXURY MASTER BATH, PARTY SIZED SCREENED IN PORCH, SIDE LOAD GARAGE AND ADDITIONAL 32'X26' DETACHED GARAGE WITH UPSTAIRS SEPARATE ELECTRICAL AND PARKING PAD FOR RV. BEAUTIFUL IN-GROUND POOL SURROUNDED BY MAINTENANCE FREE FENCING, AND A SEPARATE 12'X12' SHED. VERY PRIVATE SETTING.
Location
State VA
County Stafford
Zoning A1
Rooms
Other Rooms Den, Media Room, Full Bath, Additional Bedroom
Basement Full, Fully Finished
Main Level Bedrooms 1
Interior
Interior Features Bar, Breakfast Area, Recessed Lighting, Wood Floors, Wet/Dry Bar, Kitchen - Eat-In, Formal/Separate Dining Room, Family Room Off Kitchen, Crown Moldings, Ceiling Fan(s)
Hot Water Electric
Heating Forced Air
Cooling Central A/C
Fireplaces Type Wood
Equipment Dishwasher, Icemaker, Oven/Range - Electric, Water Heater, Washer/Dryer Hookups Only, Refrigerator, Built-In Microwave, Oven - Double
Fireplace Y
Window Features Bay/Bow
Appliance Dishwasher, Icemaker, Oven/Range - Electric, Water Heater, Washer/Dryer Hookups Only, Refrigerator, Built-In Microwave, Oven - Double
Heat Source Electric
Exterior
Parking Features Garage - Side Entry, Garage - Front Entry
Garage Spaces 4.0
Water Access N
Accessibility None
Attached Garage 2
Total Parking Spaces 4
Garage Y
Building
Lot Description Backs to Trees, Private
Story 2
Sewer Septic = # of BR
Water Well
Architectural Style Colonial
Level or Stories 2
Additional Building Above Grade, Below Grade
New Construction N
Schools
School District Stafford County Public Schools
Others
Senior Community No
Tax ID 36-B-3- -13
Ownership Fee Simple
SqFt Source Assessor
Special Listing Condition Short Sale
Read Less
Want to know what your home might be worth? Contact us for a FREE valuation!

Our team is ready to help you sell your home for the highest possible price ASAP

Bought with Chris Asmus • NextHome Mission
GET MORE INFORMATION





