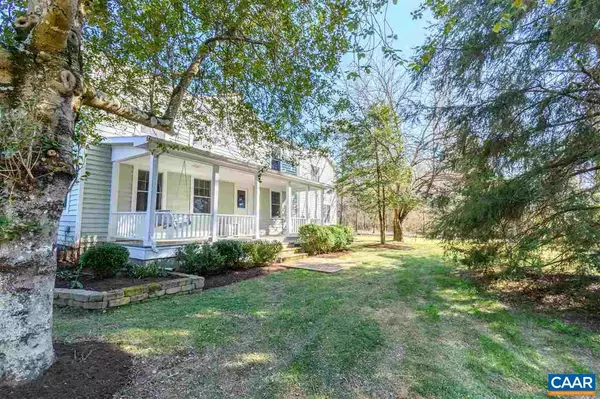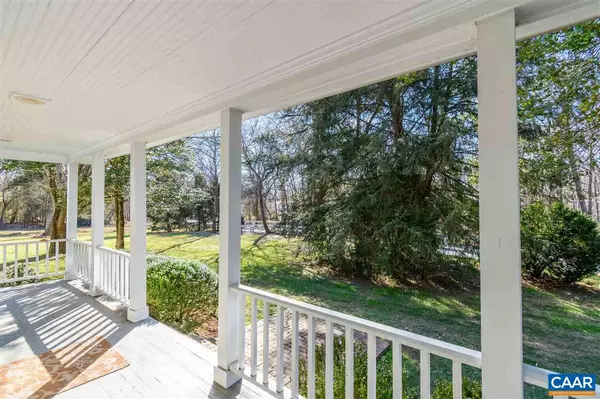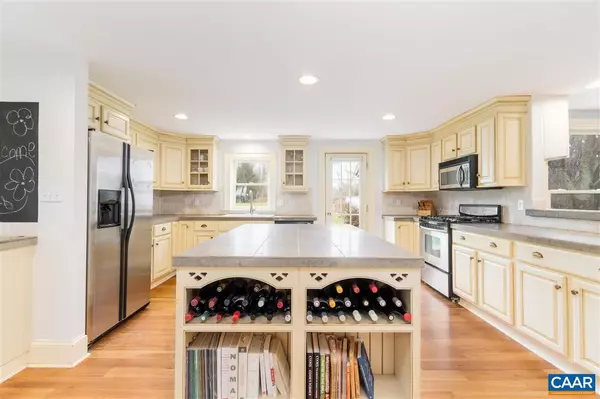$675,000
$700,000
3.6%For more information regarding the value of a property, please contact us for a free consultation.
675 BLACK CAT RD RD Keswick, VA 22947
4 Beds
4 Baths
3,389 SqFt
Key Details
Sold Price $675,000
Property Type Single Family Home
Sub Type Detached
Listing Status Sold
Purchase Type For Sale
Square Footage 3,389 sqft
Price per Sqft $199
Subdivision Unknown
MLS Listing ID 613138
Sold Date 05/20/21
Style Colonial,Cape Cod
Bedrooms 4
Full Baths 3
Half Baths 1
HOA Y/N N
Abv Grd Liv Area 3,389
Originating Board CAAR
Year Built 1900
Annual Tax Amount $6,113
Tax Year 2020
Lot Size 2.470 Acres
Acres 2.47
Property Description
Enter into this circa late 1800's/early 1900's COLONIAL-style 4 bedroom 3.5 bathroom home to experience a RENOVATED KITCHEN with central ISLAND, STAINLESS STEEL APPLIANCES, & endless counter space, gorgeous Dining Room WOODSTOVE & BUILT-INS, wood-burning Living Room FIREPLACE, and more! Gorgeous ORIGINAL HARDWOOD FLOORS, character, & bright/spacious rooms throughout! Entertain friends on the BACK PATIO, store seasonal belongings in the DETACHED 960 sq ft 2-CAR GARAGE with workshop/storage room, rest well in the MASTER SUITE with SOAKER TUB, DUAL VANITIES, GLASS SHOWER, & BACK BALCONY access, and allow your pet to roam free in the 2.47 PARTLY-WOODED ACRES also featuring a WILDFLOWER FIELD! Located just 15 minutes from Charlottesville!,Glass Front Cabinets,Painted Cabinets,Tile Counter,Fireplace in Dining Room,Fireplace in Living Room
Location
State VA
County Albemarle
Zoning RA
Rooms
Other Rooms Living Room, Dining Room, Primary Bedroom, Kitchen, Family Room, Laundry, Mud Room, Full Bath, Half Bath, Additional Bedroom
Interior
Interior Features WhirlPool/HotTub, Wood Stove, Breakfast Area, Kitchen - Eat-In, Kitchen - Island, Pantry, Recessed Lighting, Primary Bath(s)
Heating Heat Pump(s)
Cooling Central A/C
Flooring Ceramic Tile, Hardwood
Fireplaces Number 2
Fireplaces Type Wood
Equipment Washer/Dryer Hookups Only, Dishwasher, Disposal, Oven/Range - Gas, Microwave, Refrigerator, Energy Efficient Appliances
Fireplace Y
Window Features Double Hung
Appliance Washer/Dryer Hookups Only, Dishwasher, Disposal, Oven/Range - Gas, Microwave, Refrigerator, Energy Efficient Appliances
Heat Source Propane - Owned
Exterior
Exterior Feature Deck(s), Patio(s), Porch(es)
Parking Features Other, Garage - Side Entry, Oversized
Fence Partially
View Mountain, Garden/Lawn, Pasture
Roof Type Metal
Farm Other,Poultry
Accessibility None
Porch Deck(s), Patio(s), Porch(es)
Road Frontage Public
Garage Y
Building
Lot Description Landscaping, Level, Private, Open, Sloping, Partly Wooded, Secluded
Story 2
Foundation Concrete Perimeter, Stone, Crawl Space
Sewer Septic Exists
Water Well
Architectural Style Colonial, Cape Cod
Level or Stories 2
Additional Building Above Grade, Below Grade
Structure Type High
New Construction N
Schools
Elementary Schools Stone-Robinson
Middle Schools Burley
High Schools Monticello
School District Albemarle County Public Schools
Others
Senior Community No
Ownership Other
Security Features Security System,Smoke Detector
Special Listing Condition Standard
Read Less
Want to know what your home might be worth? Contact us for a FREE valuation!

Our team is ready to help you sell your home for the highest possible price ASAP

Bought with LINDSAY MILBY • LORING WOODRIFF REAL ESTATE ASSOCIATES
GET MORE INFORMATION





