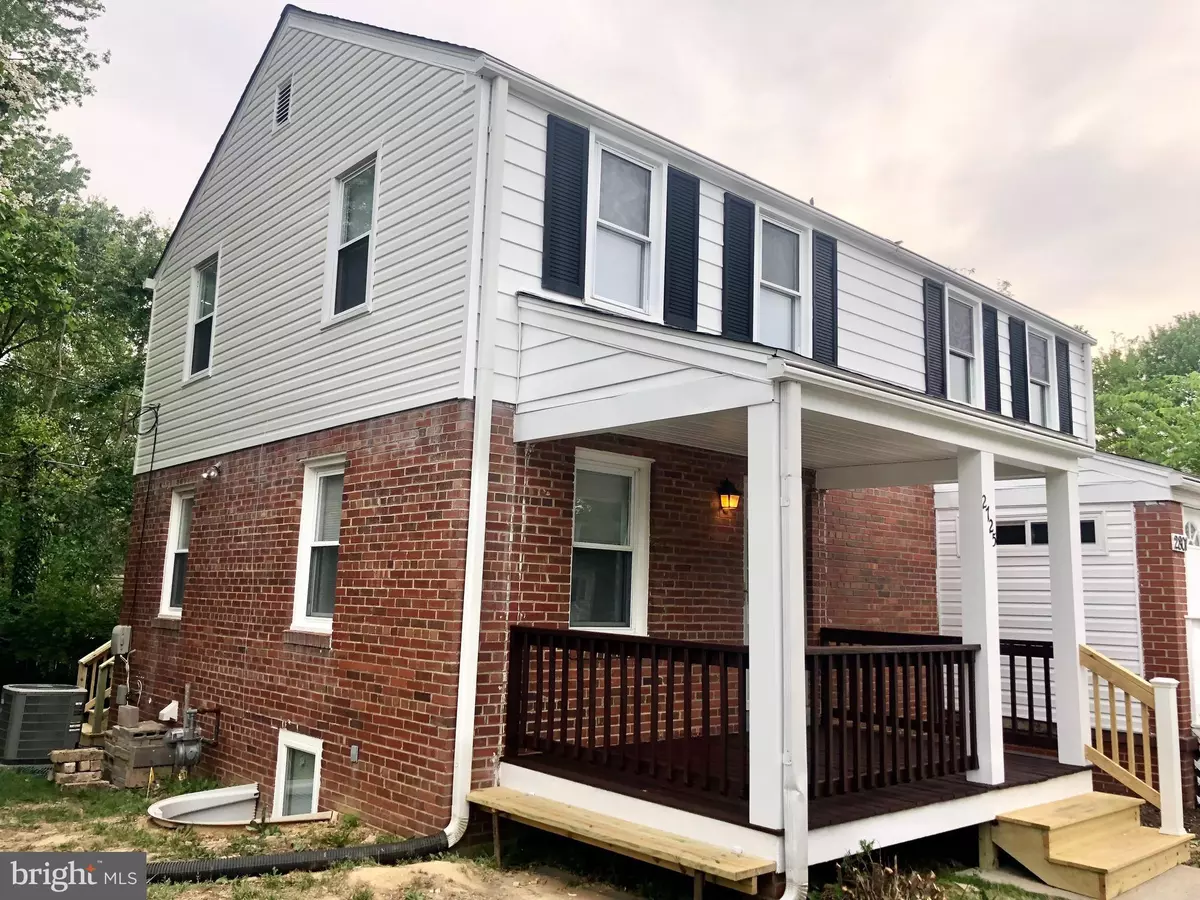$595,000
$595,000
For more information regarding the value of a property, please contact us for a free consultation.
2725 ALBEMARLE DR Alexandria, VA 22303
2 Beds
2 Baths
1,224 SqFt
Key Details
Sold Price $595,000
Property Type Single Family Home
Sub Type Twin/Semi-Detached
Listing Status Sold
Purchase Type For Sale
Square Footage 1,224 sqft
Price per Sqft $486
Subdivision Jefferson Manor
MLS Listing ID VAFX1203860
Sold Date 06/30/21
Style Colonial
Bedrooms 2
Full Baths 2
HOA Y/N N
Abv Grd Liv Area 816
Originating Board BRIGHT
Year Built 1947
Annual Tax Amount $5,060
Tax Year 2020
Lot Size 3,667 Sqft
Acres 0.08
Property Description
Affordable Metro living! 2 bedroom 2 bath renovated home in Jefferson Manor. This home as had lots of upgrades completed. As you walk in on the main level, you will notice the wood floors, freshly painted walls and just how well this home has been maintained. As you enter into the kitchen, be prepared to be amazed! This truly gourmet kitchen is any chefs dream! The beautiful custom cabinetry, with more than enough storage, is sure to satisfy you along with stainless appliances and more. The lower level is a complete renovation from the ground up. Water proofing system. egress window, closets and wait until you see the full bath with the walk in shower! Moving to the upper level, you will find another renovated full bath to soak those work days away. Also you have the 2 bedroom with expanded closets and more. This home is truly amazing and waits to welcome its new owners!
Location
State VA
County Fairfax
Zoning 180
Rooms
Basement Daylight, Partial, Drainage System, Sump Pump, Improved, Heated, Fully Finished, Interior Access
Interior
Interior Features Attic, Ceiling Fan(s), Combination Kitchen/Dining, Floor Plan - Traditional, Kitchen - Gourmet, Window Treatments, Wood Floors
Hot Water Natural Gas
Cooling Central A/C
Flooring Hardwood
Equipment Built-In Microwave, Cooktop, Dishwasher, Disposal, Dryer, Washer, Exhaust Fan, Refrigerator, Icemaker, Stainless Steel Appliances, Water Heater
Window Features Double Hung,Double Pane
Appliance Built-In Microwave, Cooktop, Dishwasher, Disposal, Dryer, Washer, Exhaust Fan, Refrigerator, Icemaker, Stainless Steel Appliances, Water Heater
Heat Source Natural Gas
Exterior
Garage Spaces 2.0
Water Access N
Roof Type Architectural Shingle
Accessibility None
Total Parking Spaces 2
Garage N
Building
Story 3
Sewer Public Sewer
Water Public
Architectural Style Colonial
Level or Stories 3
Additional Building Above Grade, Below Grade
Structure Type Dry Wall
New Construction N
Schools
School District Fairfax County Public Schools
Others
Senior Community No
Tax ID 0833 024A0007A
Ownership Fee Simple
SqFt Source Assessor
Special Listing Condition Standard
Read Less
Want to know what your home might be worth? Contact us for a FREE valuation!

Our team is ready to help you sell your home for the highest possible price ASAP

Bought with Sandra L McMaster • McEnearney Associates, Inc.
GET MORE INFORMATION





