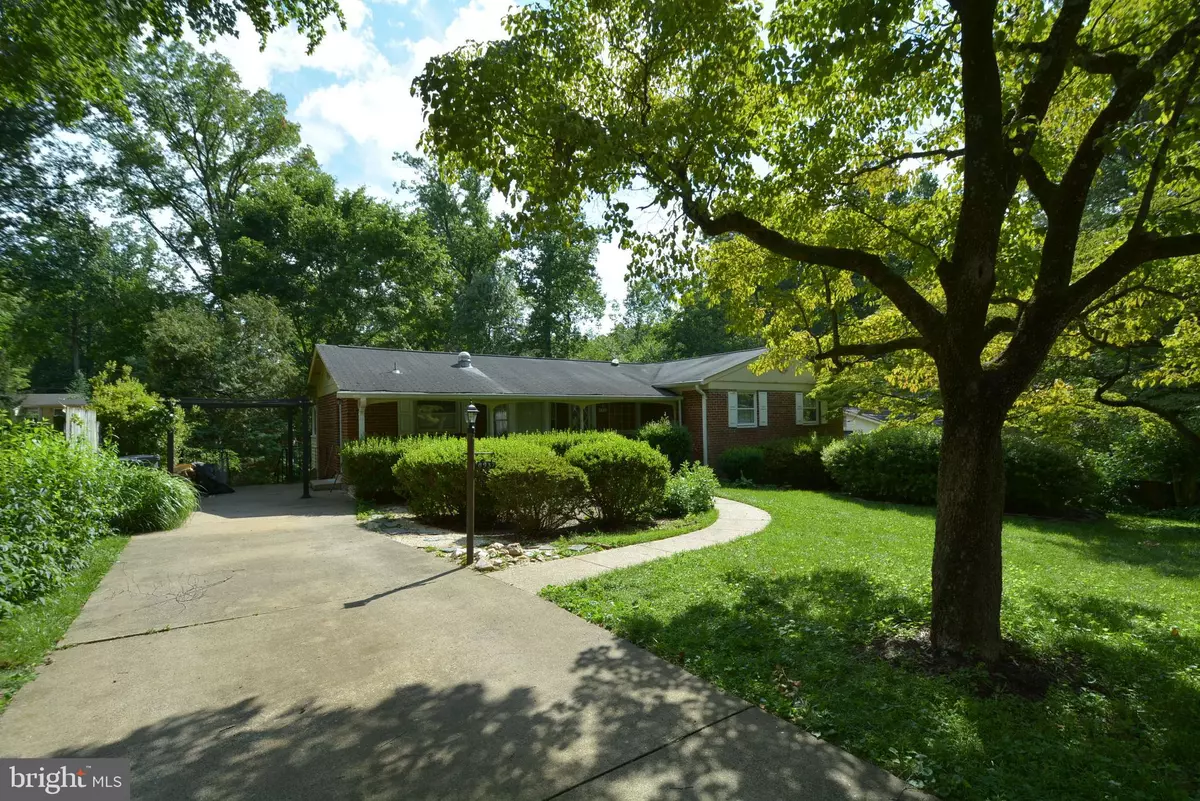$605,000
$640,000
5.5%For more information regarding the value of a property, please contact us for a free consultation.
8937 FALLING CREEK CT Annandale, VA 22003
4 Beds
3 Baths
1,510 SqFt
Key Details
Sold Price $605,000
Property Type Single Family Home
Sub Type Detached
Listing Status Sold
Purchase Type For Sale
Square Footage 1,510 sqft
Price per Sqft $400
Subdivision Red Fox Forest
MLS Listing ID VAFX1206928
Sold Date 10/29/21
Style Raised Ranch/Rambler
Bedrooms 4
Full Baths 2
Half Baths 1
HOA Y/N N
Abv Grd Liv Area 1,290
Originating Board BRIGHT
Year Built 1963
Annual Tax Amount $6,768
Tax Year 2021
Lot Size 10,744 Sqft
Acres 0.25
Property Description
Welcome home to this charming escape from busy city life: a quiet refuge surrounded by wooded lots and situated on a cul-de-sac. Enjoy hardwood floors, modern amenities, a screened in porch, Juliet balcony off the master bedroom, lush landscaping, and ample storage space. Also featuring newer heating and cooling for lower energy bills, a romantic wood-burning fireplace, and high speed internet. This house is convenient to the Rolling Road VRE, groceries, dining, parks, George Mason University, and more.
Location
State VA
County Fairfax
Zoning R-3
Direction Northeast
Rooms
Basement Connecting Stairway, Rear Entrance, Full, Partially Finished, Walkout Level
Main Level Bedrooms 3
Interior
Interior Features Kitchen - Table Space
Hot Water Electric
Heating Forced Air
Cooling Central A/C, Ceiling Fan(s)
Fireplaces Number 1
Equipment Built-In Microwave, Cooktop, Oven - Wall, Dishwasher, Disposal, Dryer, Refrigerator, Washer, Water Heater
Fireplace Y
Appliance Built-In Microwave, Cooktop, Oven - Wall, Dishwasher, Disposal, Dryer, Refrigerator, Washer, Water Heater
Heat Source Natural Gas
Laundry Lower Floor, Dryer In Unit, Washer In Unit
Exterior
Garage Spaces 3.0
Fence Rear, Wood
Water Access N
Roof Type Asphalt
Accessibility None
Total Parking Spaces 3
Garage N
Building
Story 2
Sewer Public Sewer
Water Public
Architectural Style Raised Ranch/Rambler
Level or Stories 2
Additional Building Above Grade, Below Grade
New Construction N
Schools
Elementary Schools Canterbury Woods
Middle Schools Frost
High Schools Woodson
School District Fairfax County Public Schools
Others
Senior Community No
Tax ID 69-4-6- -97
Ownership Fee Simple
SqFt Source Estimated
Special Listing Condition Standard
Read Less
Want to know what your home might be worth? Contact us for a FREE valuation!

Our team is ready to help you sell your home for the highest possible price ASAP

Bought with Christina A Wood • EXP Realty, LLC
GET MORE INFORMATION





