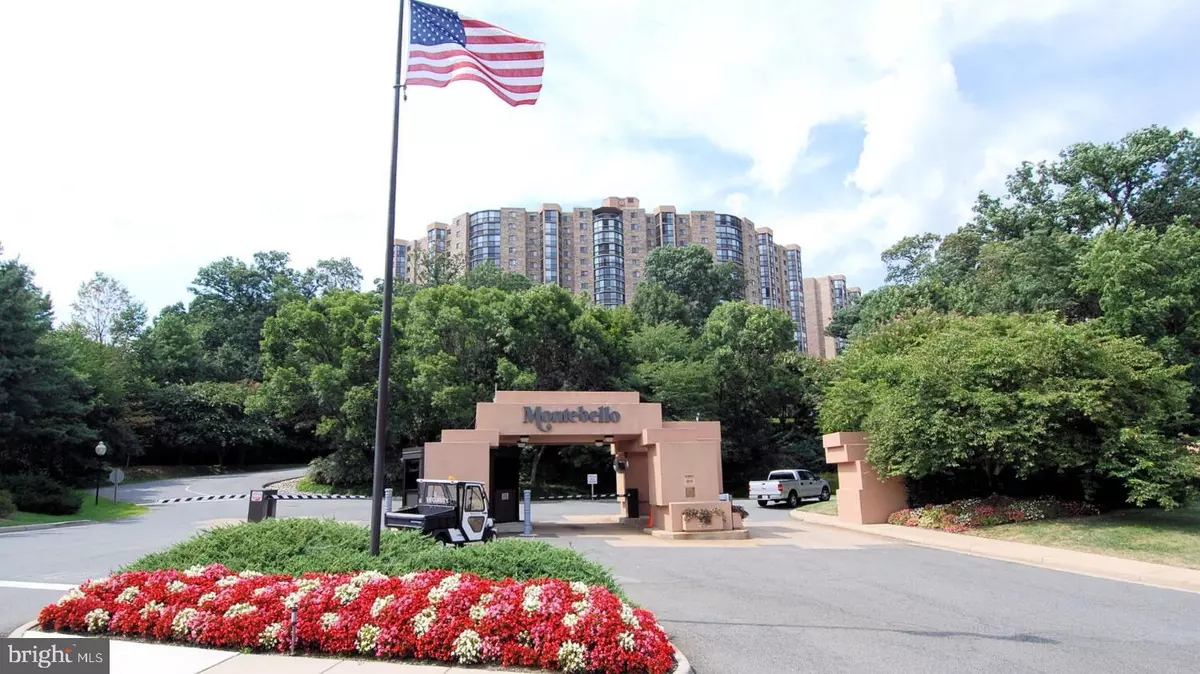$295,000
$305,000
3.3%For more information regarding the value of a property, please contact us for a free consultation.
5903 MOUNT EAGLE DR #1003 Alexandria, VA 22303
1 Bed
2 Baths
1,045 SqFt
Key Details
Sold Price $295,000
Property Type Condo
Sub Type Condo/Co-op
Listing Status Sold
Purchase Type For Sale
Square Footage 1,045 sqft
Price per Sqft $282
Subdivision Montebello Condo
MLS Listing ID VAFX1177092
Sold Date 02/19/21
Style Unit/Flat
Bedrooms 1
Full Baths 1
Half Baths 1
Condo Fees $657/mo
HOA Y/N N
Abv Grd Liv Area 1,045
Originating Board BRIGHT
Year Built 1984
Annual Tax Amount $2,687
Tax Year 2020
Property Description
Beautiful "C" Model condo with new woods floors, tile in the entry and kitchen, tile in the sunroom, updated appliances in the kitchen. The Tax Record does list only 1 bedroom but the Den has a large closet and could easily be a second bedroom. The amenities of Montebello are numerous: it is a secure, gated community which includes a Community Center which is being updated now, indoor and outdoor pool, Pool/Billiards Room, Fitness Center, Pub/Restaurant, Dance Floor/Meeting Room, Convenience Store, and even a Bowling Alley! In addition there are tennis courts and a community trail to the Huntington Metro. There is a free daily shuttle to the Metro for those rainy/snowy days. Also a free shuttle to shopping on M/W/F. Extra storage available in the parking garage. Welcome to your new home at Montebello! Thank you for visiting.
Location
State VA
County Fairfax
Zoning 230
Rooms
Other Rooms Living Room, Dining Room, Kitchen, Den, Foyer, Sun/Florida Room, Bathroom 1, Half Bath
Main Level Bedrooms 1
Interior
Interior Features Carpet, Dining Area, Elevator, Pantry, Tub Shower, Walk-in Closet(s), Wood Floors
Hot Water Natural Gas
Heating Heat Pump(s)
Cooling Central A/C, Heat Pump(s)
Equipment Cooktop, Dishwasher, Disposal, Refrigerator, Stainless Steel Appliances, Washer/Dryer Stacked, Oven - Wall
Furnishings No
Fireplace N
Appliance Cooktop, Dishwasher, Disposal, Refrigerator, Stainless Steel Appliances, Washer/Dryer Stacked, Oven - Wall
Heat Source Natural Gas
Laundry Washer In Unit, Dryer In Unit
Exterior
Utilities Available Cable TV Available
Amenities Available Beauty Salon, Bowling Alley, Common Grounds, Community Center, Convenience Store, Exercise Room, Fitness Center, Game Room, Pool - Indoor, Pool - Outdoor, Tennis Courts
Water Access N
View Panoramic
Accessibility None
Garage N
Building
Story 1
Unit Features Hi-Rise 9+ Floors
Sewer Public Sewer
Water Public
Architectural Style Unit/Flat
Level or Stories 1
Additional Building Above Grade, Below Grade
New Construction N
Schools
School District Fairfax County Public Schools
Others
Pets Allowed Y
HOA Fee Include Insurance,Trash,Water
Senior Community No
Tax ID 0833 31031003
Ownership Condominium
Horse Property N
Special Listing Condition Standard
Pets Allowed Breed Restrictions, Size/Weight Restriction
Read Less
Want to know what your home might be worth? Contact us for a FREE valuation!

Our team is ready to help you sell your home for the highest possible price ASAP

Bought with Meghan M Wasinger • Wasinger & Co Properties, LLC.
GET MORE INFORMATION





