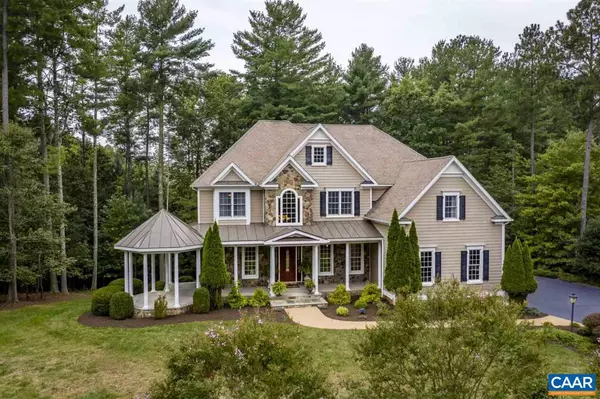$980,000
$995,000
1.5%For more information regarding the value of a property, please contact us for a free consultation.
2020 FARRINGDON RD RD Keswick, VA 22947
6 Beds
7 Baths
6,072 SqFt
Key Details
Sold Price $980,000
Property Type Single Family Home
Sub Type Detached
Listing Status Sold
Purchase Type For Sale
Square Footage 6,072 sqft
Price per Sqft $161
Subdivision Unknown
MLS Listing ID 609236
Sold Date 06/15/21
Style Split Level
Bedrooms 6
Full Baths 6
Half Baths 1
Condo Fees $55
HOA Fees $86/ann
HOA Y/N Y
Abv Grd Liv Area 4,572
Originating Board CAAR
Year Built 2007
Annual Tax Amount $7,892
Tax Year 2020
Lot Size 0.910 Acres
Acres 0.91
Property Description
Beautiful custom home located on a private cul de sac in Glenmore. Enjoy outdoor living on the front porch, the cupola, the patio or the private decking. The gracious first floor features an open foyer and 10 foot ceilings. There is both a formal front staircase and an informal back staircase (aka ?pajama staircase). The kitchen is spacious and a ?chef?s delight?. A first floor guest suite with a full bath is wonderful for visiting parents. The master bedroom, sitting room, and bathroom is luxurious and also includes a private ?coffee or yoga deck?. There is a fully finished terrace level with an additional bedroom suite, theatre room, office and fitness room - a wonderful home to live and work.,Granite Counter,Fireplace in Family Room
Location
State VA
County Albemarle
Zoning PRD
Rooms
Other Rooms Living Room, Dining Room, Primary Bedroom, Kitchen, Family Room, Foyer, Exercise Room, Laundry, Loft, Office, Primary Bathroom, Full Bath, Half Bath, Additional Bedroom
Basement Fully Finished, Full
Interior
Heating Forced Air
Cooling Central A/C
Flooring Carpet, Ceramic Tile, Hardwood
Fireplaces Number 1
Fireplaces Type Gas/Propane
Equipment Dryer, Washer, Disposal, Oven - Double, Oven/Range - Gas, Microwave, Refrigerator
Fireplace Y
Appliance Dryer, Washer, Disposal, Oven - Double, Oven/Range - Gas, Microwave, Refrigerator
Exterior
Exterior Feature Deck(s), Patio(s), Porch(es)
Parking Features Garage - Side Entry
Accessibility None
Porch Deck(s), Patio(s), Porch(es)
Garage N
Building
Foundation Concrete Perimeter
Sewer Public Sewer
Water Public
Architectural Style Split Level
Additional Building Above Grade, Below Grade
Structure Type 9'+ Ceilings
New Construction N
Schools
Elementary Schools Stone-Robinson
Middle Schools Burley
High Schools Monticello
School District Albemarle County Public Schools
Others
Ownership Other
Special Listing Condition Standard
Read Less
Want to know what your home might be worth? Contact us for a FREE valuation!

Our team is ready to help you sell your home for the highest possible price ASAP

Bought with LYNDSEY BELTRAN • AVENUE REALTY, LLC
GET MORE INFORMATION





