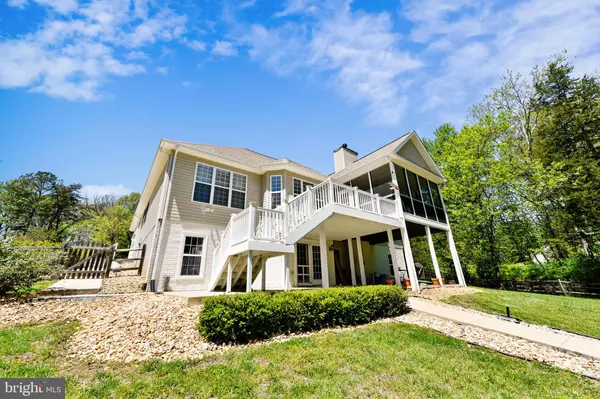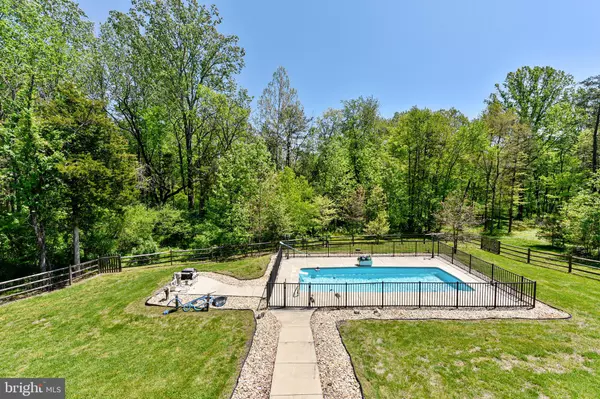$549,900
$549,900
For more information regarding the value of a property, please contact us for a free consultation.
16105 LINGANORE LN Culpeper, VA 22701
4 Beds
3 Baths
3,539 SqFt
Key Details
Sold Price $549,900
Property Type Single Family Home
Sub Type Detached
Listing Status Sold
Purchase Type For Sale
Square Footage 3,539 sqft
Price per Sqft $155
Subdivision None Available
MLS Listing ID VACU141220
Sold Date 06/22/20
Style Ranch/Rambler
Bedrooms 4
Full Baths 3
HOA Y/N N
Abv Grd Liv Area 2,145
Originating Board BRIGHT
Year Built 2007
Annual Tax Amount $2,577
Tax Year 2019
Lot Size 4.050 Acres
Acres 4.05
Property Description
ONCE IN A WHILE the perfect HOME comes along - just what you are looking for. This distinctive HOME has all the "I WANTS"; 4 BR's, 3 full BA's and 4 Car Garage, main level living with split BR plan, totally Finished Lower Level, High Ceilings, Wood Floors, Gourmet Kitchen with Granite Tops, gas Fireplace, wired for Surround Sound, luxurious MBR with double tray ceiling & BATH, Screened Porch off great room, Grilling Deck. Separate Laundry Room - all this on the main level, then it gets better....... Enjoy the beautifully Landscaped Lot, perfectly placed on this 4 Acre lot, surrounded by Trees for Privacy, In-Ground Heated Pool, Patios, Walkway to Pool. The Detached 2-Car Garage is set up with removable wall, presently a portion is used as work shop with electrical & water, garden storage area plus parking for one car, paved concrete driveway with extra parking. This property has a Deeded ROW access to Mountain Run Lake just a short walk to the Lake, High Speed Internet available, Generac - whole house Generator. Ask your Realtor for plats, and a list of the detailed Features List. YOUR WILL WANT TO CALL THIS HOME!
Location
State VA
County Culpeper
Zoning RA
Rooms
Other Rooms Dining Room, Bedroom 2, Kitchen, Bedroom 1, Great Room, Recreation Room, Bathroom 3
Basement Full, Daylight, Full, Fully Finished, Rear Entrance, Walkout Level, Windows
Main Level Bedrooms 3
Interior
Interior Features Breakfast Area, Entry Level Bedroom, Family Room Off Kitchen, Formal/Separate Dining Room, Kitchen - Eat-In, Kitchen - Table Space, Pantry, Recessed Lighting, Soaking Tub, Stall Shower, Walk-in Closet(s), Wood Floors, Window Treatments, Chair Railings, Crown Moldings, Primary Bath(s), Upgraded Countertops, Water Treat System, Floor Plan - Open, Wet/Dry Bar
Hot Water Electric
Heating Heat Pump(s)
Cooling Central A/C, Ceiling Fan(s), Heat Pump(s)
Flooring Hardwood, Tile/Brick
Fireplaces Number 1
Fireplaces Type Fireplace - Glass Doors, Gas/Propane, Mantel(s)
Equipment Built-In Microwave, Cooktop, Dishwasher, Exhaust Fan, Icemaker, Refrigerator, Stainless Steel Appliances, Washer - Front Loading, Water Conditioner - Owned, Dryer - Front Loading, Extra Refrigerator/Freezer, Microwave, Oven - Wall, Range Hood
Fireplace Y
Window Features Bay/Bow,Palladian
Appliance Built-In Microwave, Cooktop, Dishwasher, Exhaust Fan, Icemaker, Refrigerator, Stainless Steel Appliances, Washer - Front Loading, Water Conditioner - Owned, Dryer - Front Loading, Extra Refrigerator/Freezer, Microwave, Oven - Wall, Range Hood
Heat Source Electric
Laundry Main Floor
Exterior
Exterior Feature Deck(s), Patio(s), Screened
Parking Features Garage Door Opener, Garage - Side Entry, Inside Access
Garage Spaces 4.0
Fence Decorative, Partially, Rear, Vinyl, Wood, Split Rail
Pool Fenced, In Ground, Filtered, Heated, Other
Utilities Available Cable TV Available
Water Access N
View Trees/Woods
Roof Type Architectural Shingle
Accessibility Other
Porch Deck(s), Patio(s), Screened
Road Frontage Road Maintenance Agreement, Easement/Right of Way
Attached Garage 2
Total Parking Spaces 4
Garage Y
Building
Lot Description Backs to Trees, Landscaping, No Thru Street, Poolside
Story 2
Sewer On Site Septic
Water Well
Architectural Style Ranch/Rambler
Level or Stories 2
Additional Building Above Grade, Below Grade
Structure Type 9'+ Ceilings,High,Tray Ceilings,Vaulted Ceilings
New Construction N
Schools
Elementary Schools A.G. Richardson
Middle Schools Floyd T. Binns
High Schools Eastern View
School District Culpeper County Public Schools
Others
Senior Community No
Tax ID 39- - - -7C1
Ownership Fee Simple
SqFt Source Assessor
Special Listing Condition Standard
Read Less
Want to know what your home might be worth? Contact us for a FREE valuation!

Our team is ready to help you sell your home for the highest possible price ASAP

Bought with Jane F Meadows • Long & Foster Real Estate, Inc.
GET MORE INFORMATION





