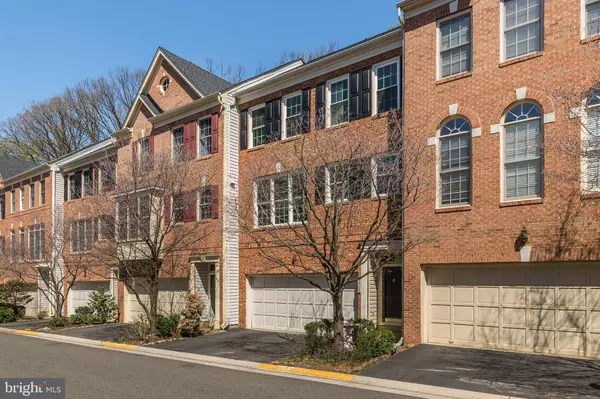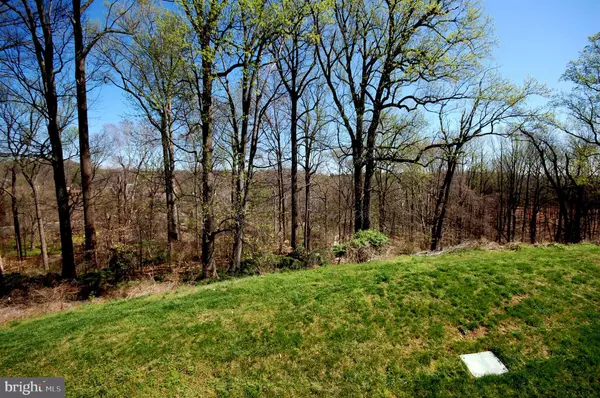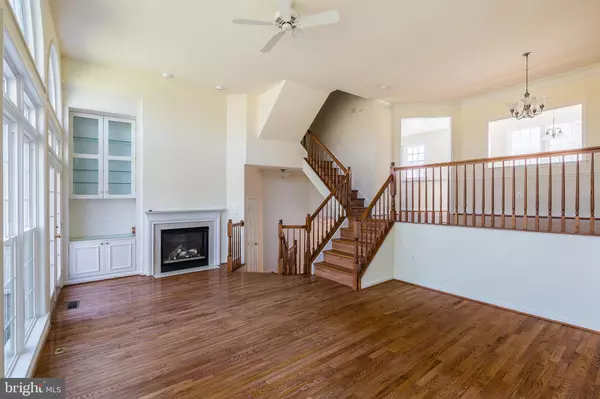$594,000
$599,999
1.0%For more information regarding the value of a property, please contact us for a free consultation.
5388 CHIEFTAIN CIR Alexandria, VA 22312
3 Beds
3 Baths
2,007 SqFt
Key Details
Sold Price $594,000
Property Type Townhouse
Sub Type Interior Row/Townhouse
Listing Status Sold
Purchase Type For Sale
Square Footage 2,007 sqft
Price per Sqft $295
Subdivision Windy Hill At Lincolnia
MLS Listing ID VAFX1120770
Sold Date 06/05/20
Style Colonial
Bedrooms 3
Full Baths 2
Half Baths 1
HOA Fees $121/mo
HOA Y/N Y
Abv Grd Liv Area 1,632
Originating Board BRIGHT
Year Built 1998
Annual Tax Amount $6,208
Tax Year 2020
Lot Size 1,572 Sqft
Acres 0.04
Property Description
REDUCED $25,000 - Backing to 25+ Acres of Parkland & Nature! Fantastic light-filled unique 4 Level Split - 3 Bedroom - 2.5 Bath, Brick-front Town Home with excellent inside the Beltway location in the Windy Hills Community! Meticulously maintained with numerous upgrades and options throughout! Roof-2017, Windows-2018, HVAC-2017, Trex Deck & Patio Below-2019, Kitchen-2011, Master Bath-2011! The Entry Level has a 2-Car Garage and a large Family Room with a French Doors to a very private patio backing to 25+ Acres of Parkland & Nature! The Main Living Levels are an "open concept" and feature Oak hardwood floors throughout. A large Designer Eat-in Kitchen with granite countertops, center island and double basin undermount sink. From the Kitchen you enter the formal Dining Room and just below is the Living Room with vaulted ceiling, remote control Fan, built-in entertainment center and Gas Fireplace! Living Room French Doors open to the Trex deck and nature! The Bedroom level features a Master Bedroom Suite with hardwood floor and renovated bath with separate shower, sunken bath and granite counter tops. Two more bedrooms upstairs plus full bath and BR level Washer & Dryer! Hardwood flooring and tradition oak railings on all staircases. Low-to-No exterior maintenance Brick & Siding with Aluminum-clad wood trim!!! Come and visit this updated Luxury Town Home and see the benefits of commuter location! Secluded "Windy Hill at Lincolnia" neighborhood offers easy access to I-95/I-395, the Capital Beltway, Van Dorn Metro, Pentagon, Crystal City, Amazon HQ2, Fort Belvoir, Old Town Alexandria, Shirlington, Fort Belvoir .... dining, entertainment, shopping and more. Just around the corner from The St. James Sports Center ... Northern Virginia s Massive Sports Complex.
Location
State VA
County Fairfax
Zoning 312
Direction Southwest
Rooms
Basement Walkout Level, Rear Entrance, Daylight, Full, Full, Fully Finished, Connecting Stairway
Interior
Interior Features Breakfast Area, Built-Ins, Ceiling Fan(s), Chair Railings, Crown Moldings, Floor Plan - Open, Kitchen - Eat-In, Kitchen - Island, Pantry, Kitchen - Table Space, Recessed Lighting, Primary Bath(s), Soaking Tub, Stall Shower, Upgraded Countertops, Walk-in Closet(s), Window Treatments, Other
Hot Water Natural Gas
Heating Forced Air
Cooling Central A/C
Flooring Hardwood, Carpet, Ceramic Tile
Fireplaces Number 1
Fireplaces Type Fireplace - Glass Doors, Gas/Propane, Mantel(s), Marble
Equipment Cooktop, Oven - Wall, Oven - Double, Refrigerator, Icemaker, Disposal, Dishwasher, Washer, Dryer - Front Loading, Water Heater - High-Efficiency
Fireplace Y
Window Features Replacement,Vinyl Clad,Energy Efficient,Palladian,Transom
Appliance Cooktop, Oven - Wall, Oven - Double, Refrigerator, Icemaker, Disposal, Dishwasher, Washer, Dryer - Front Loading, Water Heater - High-Efficiency
Heat Source Natural Gas
Laundry Upper Floor, Washer In Unit, Dryer In Unit
Exterior
Exterior Feature Deck(s), Patio(s)
Parking Features Garage - Front Entry, Garage Door Opener, Inside Access
Garage Spaces 4.0
Fence Wood, Privacy, Rear
Amenities Available Club House, Pool - Outdoor, Tot Lots/Playground
Water Access N
View Garden/Lawn, Panoramic, Park/Greenbelt, Trees/Woods, Creek/Stream
Accessibility None
Porch Deck(s), Patio(s)
Attached Garage 2
Total Parking Spaces 4
Garage Y
Building
Story 3+
Sewer Public Sewer
Water Public
Architectural Style Colonial
Level or Stories 3+
Additional Building Above Grade, Below Grade
New Construction N
Schools
Elementary Schools Bren Mar Park
Middle Schools Holmes
High Schools Edison
School District Fairfax County Public Schools
Others
Pets Allowed Y
HOA Fee Include Common Area Maintenance,Management,Snow Removal,Trash,Reserve Funds,Road Maintenance
Senior Community No
Tax ID 0723 34 0176
Ownership Fee Simple
SqFt Source Assessor
Special Listing Condition Standard
Pets Allowed Cats OK, Dogs OK
Read Less
Want to know what your home might be worth? Contact us for a FREE valuation!

Our team is ready to help you sell your home for the highest possible price ASAP

Bought with Xiaoxiao Ma • Fairfax Realty 50/66 LLC
GET MORE INFORMATION





