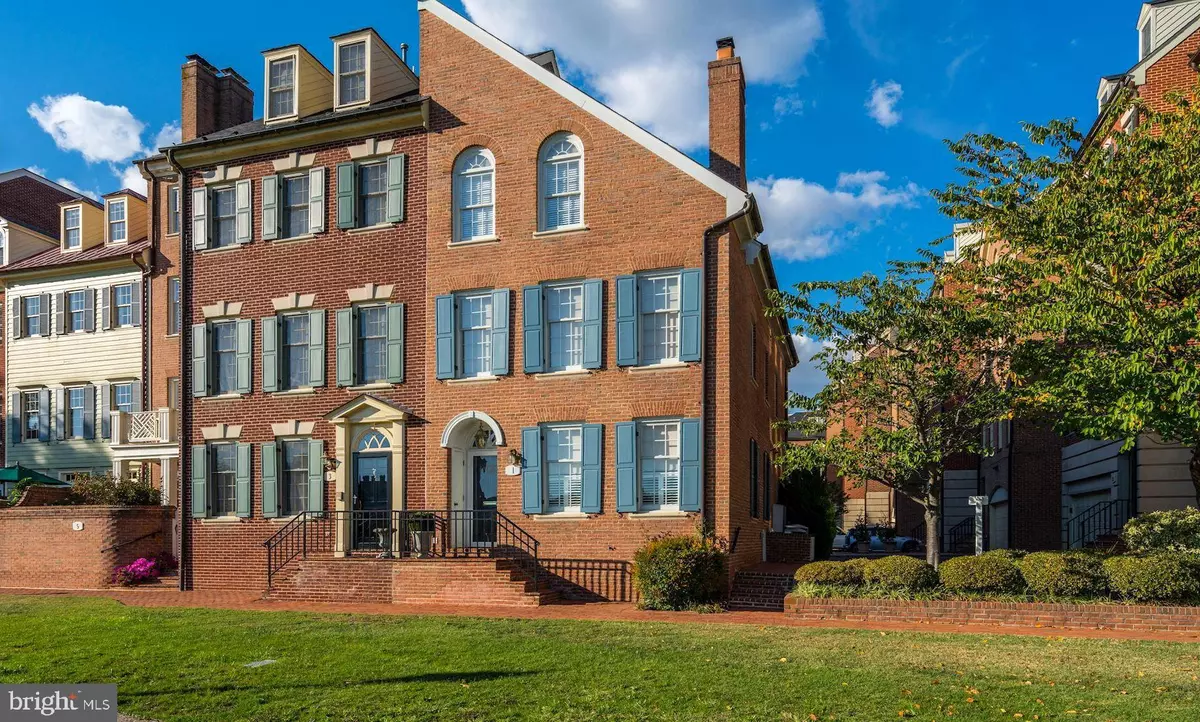$1,687,000
$1,698,000
0.6%For more information regarding the value of a property, please contact us for a free consultation.
1 WILKES ST Alexandria, VA 22314
3 Beds
3 Baths
2,520 SqFt
Key Details
Sold Price $1,687,000
Property Type Condo
Sub Type Condo/Co-op
Listing Status Sold
Purchase Type For Sale
Square Footage 2,520 sqft
Price per Sqft $669
Subdivision Harborside
MLS Listing ID VAAX246732
Sold Date 07/22/20
Style Traditional
Bedrooms 3
Full Baths 2
Half Baths 1
Condo Fees $789/mo
HOA Y/N N
Abv Grd Liv Area 2,520
Originating Board BRIGHT
Year Built 1993
Annual Tax Amount $18,241
Tax Year 2020
Property Sub-Type Condo/Co-op
Property Description
MOTIVATED SELLER!!!! BRING YOUR BOAT! BOAT SLIP CONVEYS! VACATION AT HOME overlooking the glorious Potomac River, walk to fine dining and pubs, or take your bike for a ride to Mt. Vernon - the bike path is right outside your front door! Beautifully renovated waterfront home in exclusive Harborside with streaming light on 3 sides! Stunning water views from every floor, three bedrooms and two and a half baths, a lovely brick patio for entertaining, and 2 car garage parking. Upgrades include a spectacular gourmet kitchen with subzero, wine refrigerator, warming drawer, and top of the line Miele appliances. Master bedroom with walk in closets and handsome furniture quality built-ins. Boat slip conveys! Dining room and Living room chandeliers do not convey. Appointment only with lister. 703.915.8845
Location
State VA
County Alexandria City
Zoning W-1
Direction South
Rooms
Other Rooms Living Room, Dining Room, Primary Bedroom, Bedroom 2, Kitchen, Family Room, Foyer, Bedroom 1, Primary Bathroom
Interior
Interior Features Attic, Breakfast Area, Built-Ins, Ceiling Fan(s), Central Vacuum, Crown Moldings, Dining Area, Family Room Off Kitchen, Formal/Separate Dining Room, Kitchen - Gourmet, Bar, Primary Bath(s), Pantry, Recessed Lighting, Soaking Tub, Stall Shower, Upgraded Countertops, Walk-in Closet(s), WhirlPool/HotTub, Window Treatments, Wood Floors
Heating Forced Air, Central, Heat Pump - Electric BackUp
Cooling Ceiling Fan(s), Central A/C, Heat Pump(s), Zoned, Other
Flooring Carpet, Hardwood
Fireplaces Number 2
Fireplaces Type Fireplace - Glass Doors, Gas/Propane, Mantel(s)
Equipment Built-In Microwave, Central Vacuum, Dishwasher, Disposal, Dryer, Exhaust Fan, Extra Refrigerator/Freezer, Microwave, Refrigerator, Washer
Fireplace Y
Window Features Transom
Appliance Built-In Microwave, Central Vacuum, Dishwasher, Disposal, Dryer, Exhaust Fan, Extra Refrigerator/Freezer, Microwave, Refrigerator, Washer
Heat Source Natural Gas, Electric
Exterior
Parking Features Covered Parking, Garage Door Opener, Other
Garage Spaces 2.0
Amenities Available Boat Dock/Slip, Common Grounds, Pier/Dock
Waterfront Description Boat/Launch Ramp,Private Dock Site
Water Access Y
Water Access Desc Fishing Allowed,Boat - Length Limit,Private Access,Public Access,Boat - Powered
View River, Scenic Vista
Roof Type Slate
Accessibility None
Total Parking Spaces 2
Garage Y
Building
Story 3
Sewer Public Sewer
Water Public
Architectural Style Traditional
Level or Stories 3
Additional Building Above Grade, Below Grade
New Construction N
Schools
Elementary Schools Lyles-Crouch
Middle Schools George Washington
High Schools Alexandria City
School District Alexandria City Public Schools
Others
HOA Fee Include Common Area Maintenance,Lawn Maintenance,Pier/Dock Maintenance,Reserve Funds,Snow Removal,Trash,Water,Custodial Services Maintenance,Lawn Care Front,Lawn Care Rear,Lawn Care Side
Senior Community No
Tax ID 075.03-0A-50
Ownership Condominium
Special Listing Condition Standard
Read Less
Want to know what your home might be worth? Contact us for a FREE valuation!

Our team is ready to help you sell your home for the highest possible price ASAP

Bought with Robert W Martini • McEnearney Associates, Inc.
GET MORE INFORMATION





