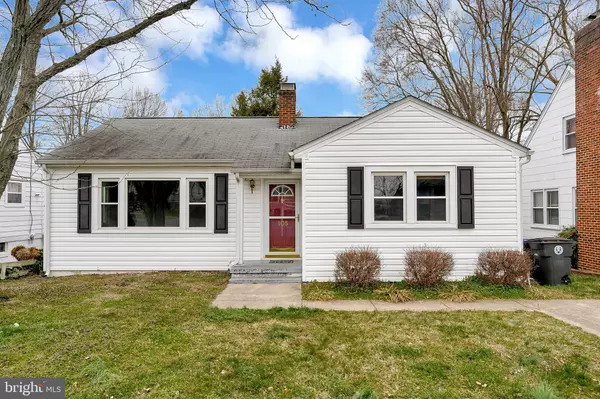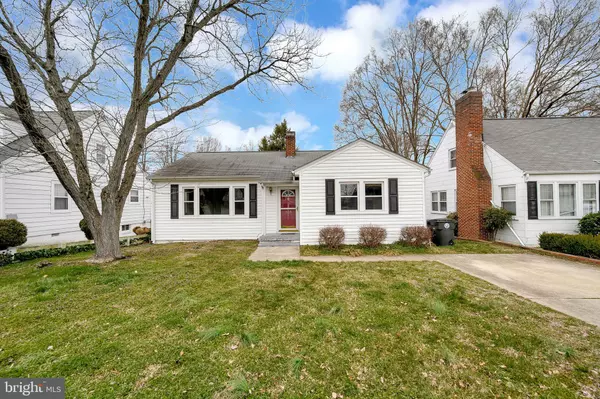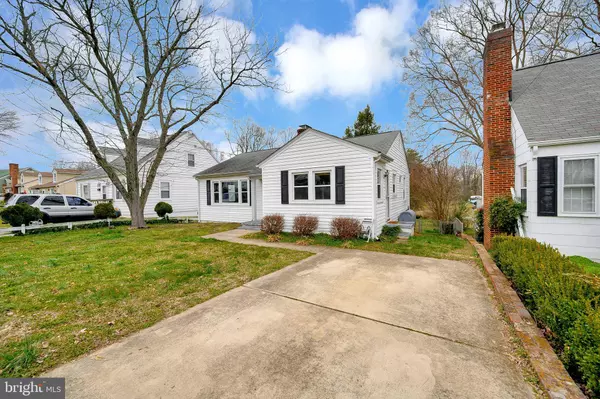$209,000
$209,000
For more information regarding the value of a property, please contact us for a free consultation.
105 ASHBY ST Fredericksburg, VA 22401
3 Beds
2 Baths
1,098 SqFt
Key Details
Sold Price $209,000
Property Type Single Family Home
Sub Type Detached
Listing Status Sold
Purchase Type For Sale
Square Footage 1,098 sqft
Price per Sqft $190
Subdivision Courtland Heights
MLS Listing ID VAFB116438
Sold Date 03/26/20
Style Ranch/Rambler
Bedrooms 3
Full Baths 1
Half Baths 1
HOA Y/N N
Abv Grd Liv Area 1,098
Originating Board BRIGHT
Year Built 1950
Annual Tax Amount $1,335
Tax Year 2019
Lot Size 8,250 Sqft
Acres 0.19
Property Description
Charming Rancher with a Basement and fenced in yard. 3 Bedrooms and 1.5 Bathrooms on the main level feature hardwood floors and tile in Kitchen and Bathrooms. A wood burning fireplace in the Living Room add to the ambience. The unfinished walk out basement has ample storage and a washer and dryer that convey. HVAC replaced in 2015, home comes with a Home Warranty. Property is located close to downtown Fredericksburg, shopping centers and restaurants.
Location
State VA
County Fredericksburg City
Zoning R4
Rooms
Other Rooms Living Room, Dining Room, Primary Bedroom, Bedroom 2, Bedroom 3, Kitchen
Basement Unfinished, Walkout Level
Main Level Bedrooms 3
Interior
Interior Features Floor Plan - Traditional, Wood Floors
Heating Central, Heat Pump(s)
Cooling Central A/C, Ceiling Fan(s)
Fireplaces Number 1
Fireplaces Type Wood
Equipment Built-In Microwave, Dryer, Dishwasher, Oven/Range - Electric, Washer
Fireplace Y
Appliance Built-In Microwave, Dryer, Dishwasher, Oven/Range - Electric, Washer
Heat Source Electric
Laundry Basement
Exterior
Water Access N
Accessibility None
Garage N
Building
Story 2
Sewer Public Sewer
Water Public
Architectural Style Ranch/Rambler
Level or Stories 2
Additional Building Above Grade, Below Grade
New Construction N
Schools
Elementary Schools Lafayette Upper
Middle Schools Walker Grant
High Schools James Monroe
School District Fredericksburg City Public Schools
Others
Senior Community No
Tax ID 7778-45-9067
Ownership Fee Simple
SqFt Source Assessor
Acceptable Financing Cash, Conventional, FHA, VA, VHDA
Listing Terms Cash, Conventional, FHA, VA, VHDA
Financing Cash,Conventional,FHA,VA,VHDA
Special Listing Condition Standard
Read Less
Want to know what your home might be worth? Contact us for a FREE valuation!

Our team is ready to help you sell your home for the highest possible price ASAP

Bought with Jamie D Pangretic • Long & Foster Real Estate, Inc.
GET MORE INFORMATION





